New and Renovated Elementary School
-
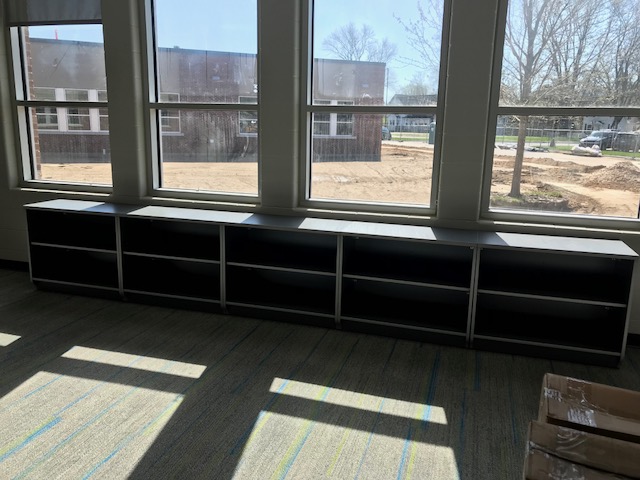 Click to see a larger version
Windows
Each classroom has 5 large windows and shelves underneath
Skip to end of gallery
Skip to start of gallery
Click to see a larger version
Windows
Each classroom has 5 large windows and shelves underneath
Skip to end of gallery
Skip to start of gallery
-
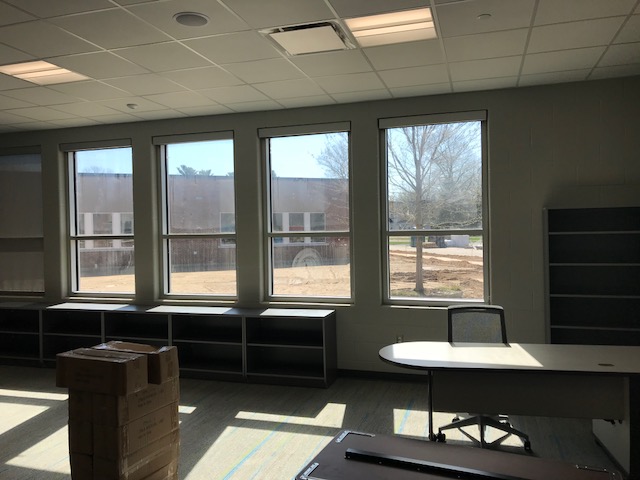 Click to see a larger version
Shelves
Skip to end of gallery
Skip to start of gallery
Click to see a larger version
Shelves
Skip to end of gallery
Skip to start of gallery
-
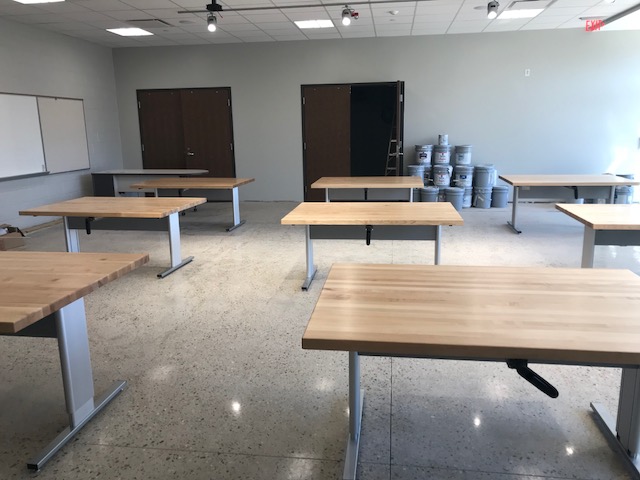 Click to see a larger version
Art Room
Skip to end of gallery
Skip to start of gallery
Click to see a larger version
Art Room
Skip to end of gallery
Skip to start of gallery
-
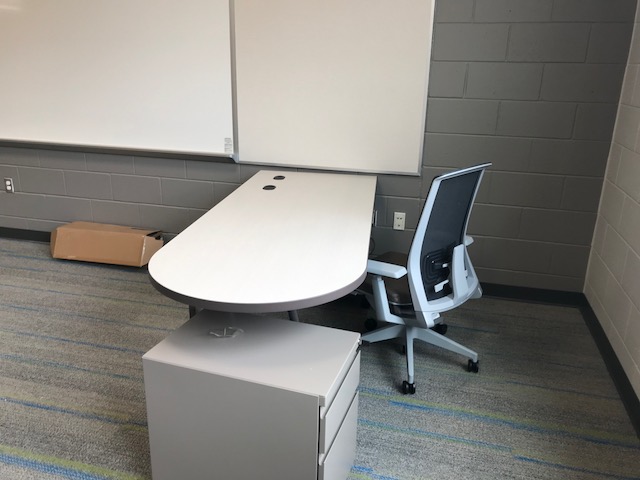 Click to see a larger version
Teacher Desk and Chair
Skip to end of gallery
Skip to start of gallery
Click to see a larger version
Teacher Desk and Chair
Skip to end of gallery
Skip to start of gallery
-
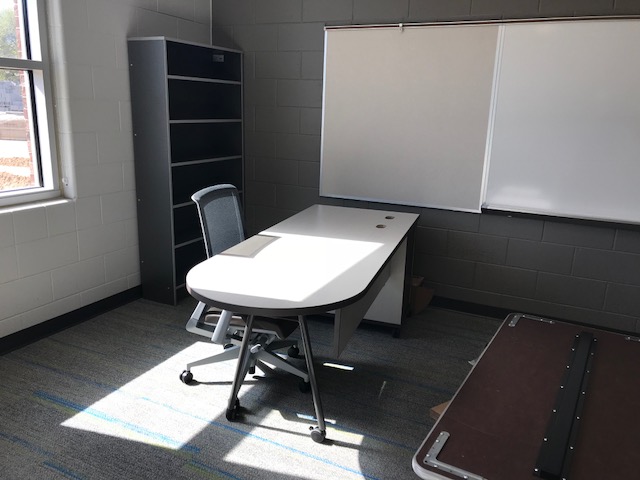 Click to see a larger version
Teacher Desk
Skip to end of gallery
Skip to start of gallery
Click to see a larger version
Teacher Desk
Skip to end of gallery
Skip to start of gallery
-
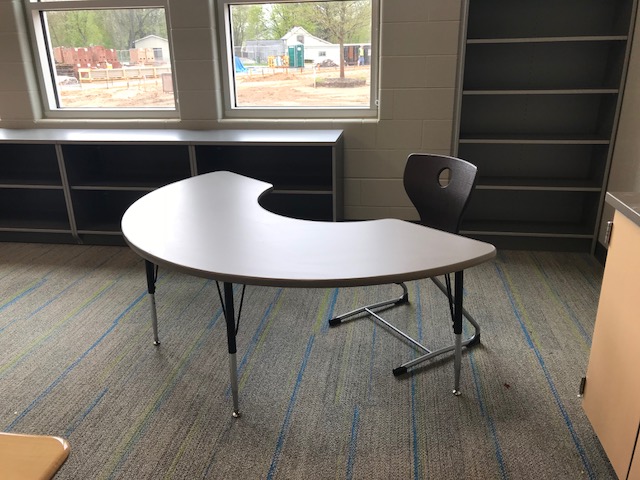 Click to see a larger version
Kidney Shaped Table and Adult Chair
For small group instruction.
Skip to end of gallery
Skip to start of gallery
Click to see a larger version
Kidney Shaped Table and Adult Chair
For small group instruction.
Skip to end of gallery
Skip to start of gallery
-
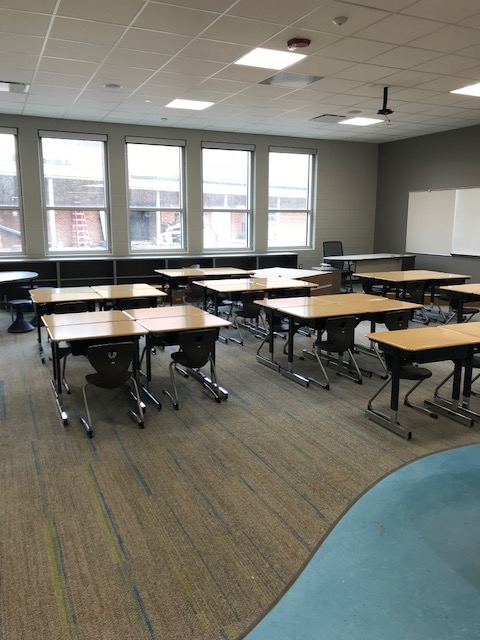 Click to see a larger version
1st Grade Student Desks and Chairs
Kindergarten rooms have tables, 1st through 4th grade will have desks.
Skip to end of gallery
Skip to start of gallery
Click to see a larger version
1st Grade Student Desks and Chairs
Kindergarten rooms have tables, 1st through 4th grade will have desks.
Skip to end of gallery
Skip to start of gallery
-
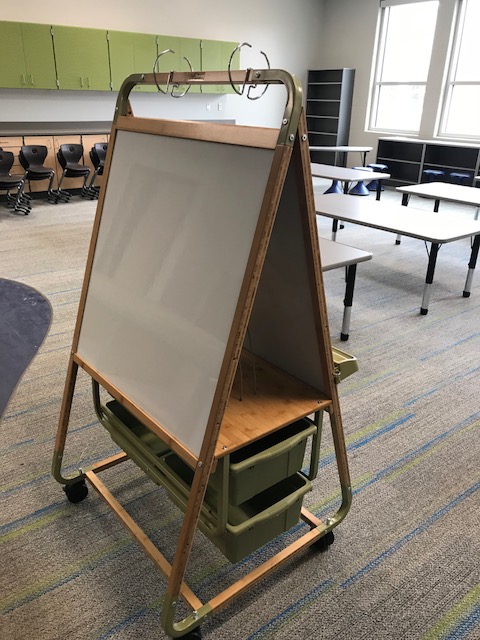 Click to see a larger version
Easel; 2-Sided with Baskets
Each classroom will have one.
Skip to end of gallery
Skip to start of gallery
Click to see a larger version
Easel; 2-Sided with Baskets
Each classroom will have one.
Skip to end of gallery
Skip to start of gallery
-
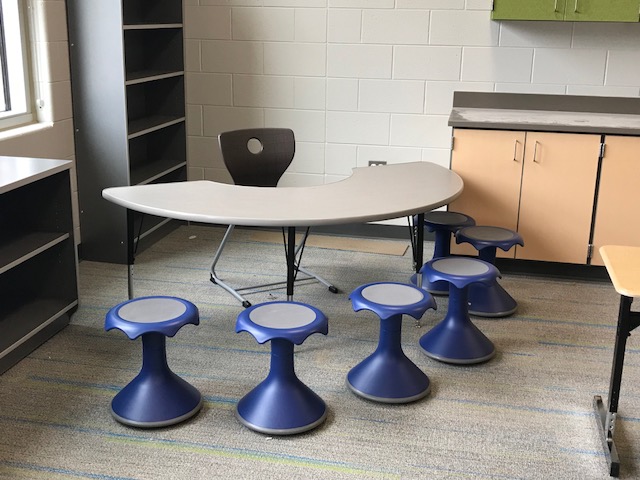 Click to see a larger version
Reading Group Table With Flexible Stools
Stools allow for "active" seating.
Skip to end of gallery
Skip to start of gallery
Click to see a larger version
Reading Group Table With Flexible Stools
Stools allow for "active" seating.
Skip to end of gallery
Skip to start of gallery
-
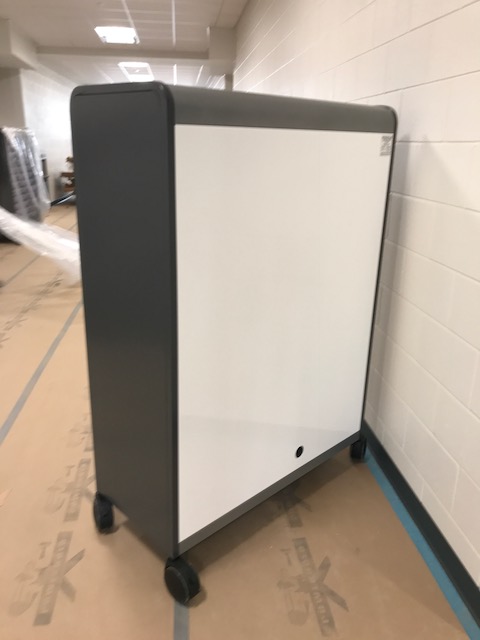 Click to see a larger version
Back Side of Classroom Mail Cart
Has a white board and is magnetic. Can be used for another teaching "station" or small group work.
Skip to end of gallery
Skip to start of gallery
Click to see a larger version
Back Side of Classroom Mail Cart
Has a white board and is magnetic. Can be used for another teaching "station" or small group work.
Skip to end of gallery
Skip to start of gallery
-
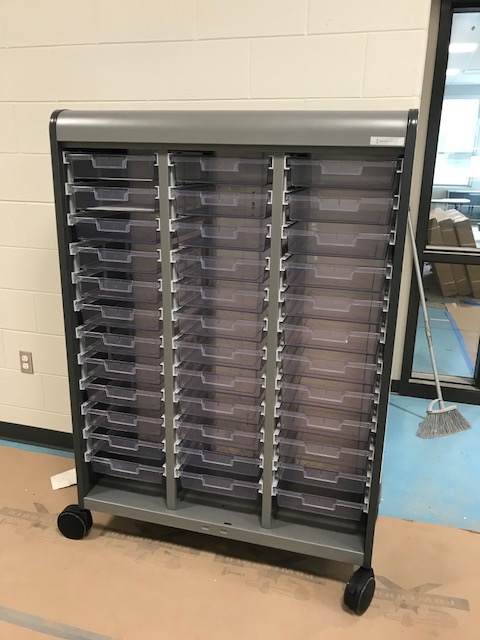 Click to see a larger version
Classroom Mail Cart
Each student will have a "mailbox" for papers, and notes that need to go home.
Skip to end of gallery
Skip to start of gallery
Click to see a larger version
Classroom Mail Cart
Each student will have a "mailbox" for papers, and notes that need to go home.
Skip to end of gallery
Skip to start of gallery
-
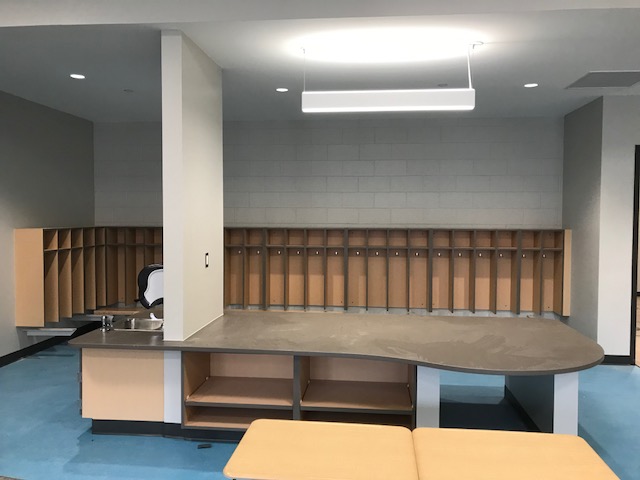 Click to see a larger version
Island, Sink, and Cubbies
In K and 1st grade rooms. Sink is by the restroom and island can be used for small group instruction and projects.
Skip to end of gallery
Skip to start of gallery
Click to see a larger version
Island, Sink, and Cubbies
In K and 1st grade rooms. Sink is by the restroom and island can be used for small group instruction and projects.
Skip to end of gallery
Skip to start of gallery
-
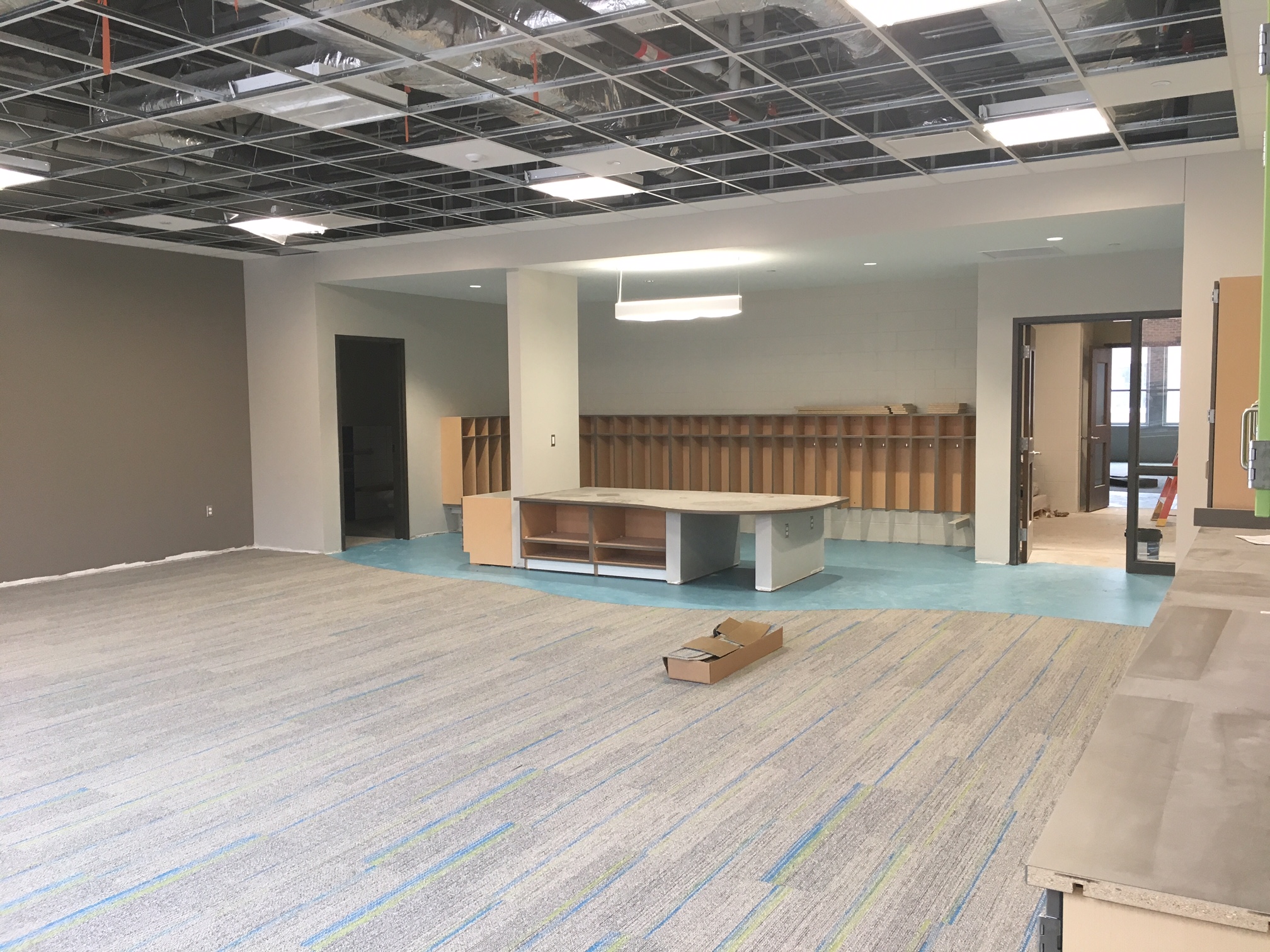 Click to see a larger version
1st Grade Classroom
K-1 classrooms have "cubbies/lockers" in the classroom along with an island.
Skip to end of gallery
Skip to start of gallery
Click to see a larger version
1st Grade Classroom
K-1 classrooms have "cubbies/lockers" in the classroom along with an island.
Skip to end of gallery
Skip to start of gallery
-
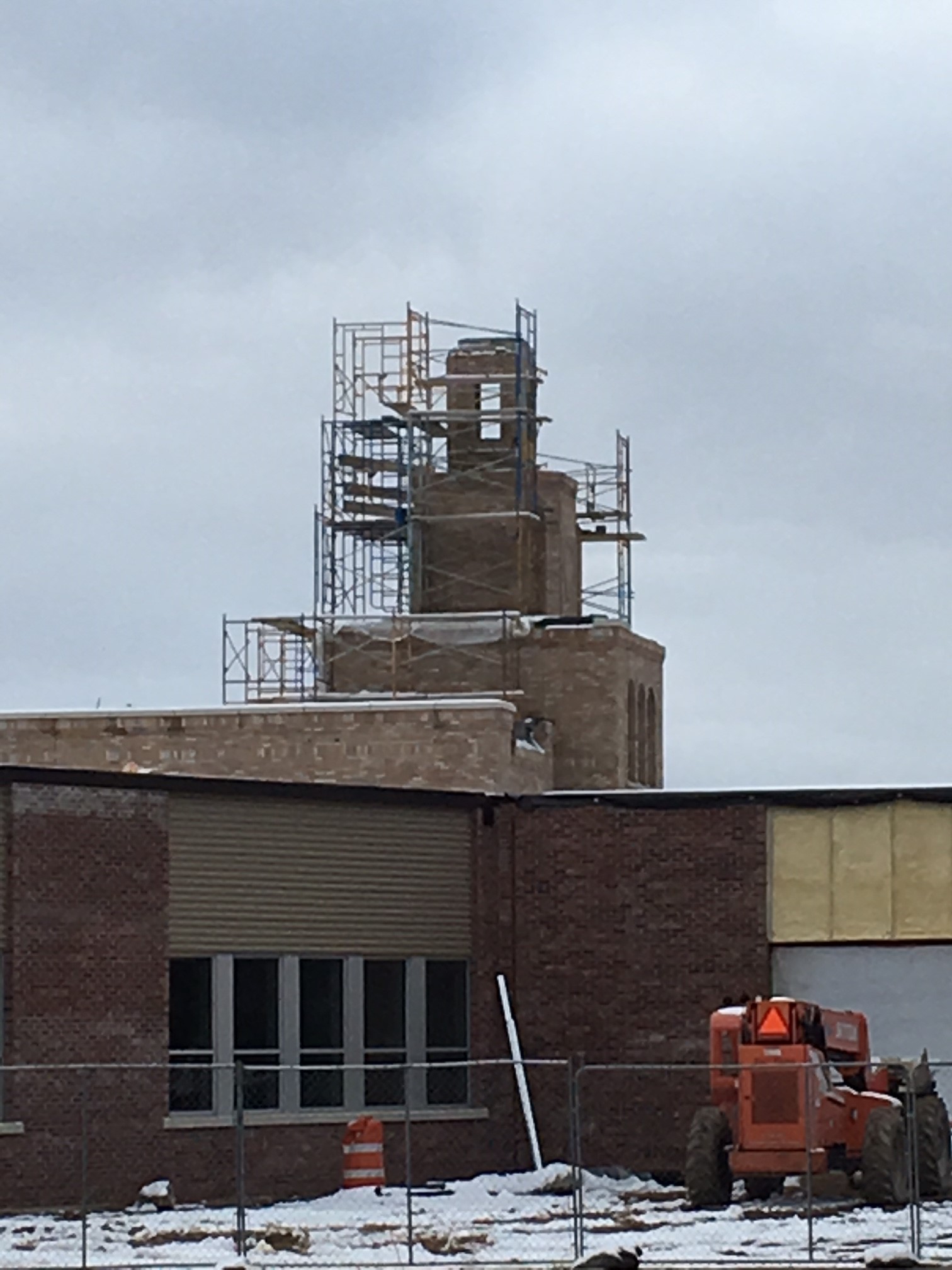 Click to see a larger version
Media Center
Exterior work continues.
Skip to end of gallery
Skip to start of gallery
Click to see a larger version
Media Center
Exterior work continues.
Skip to end of gallery
Skip to start of gallery
-
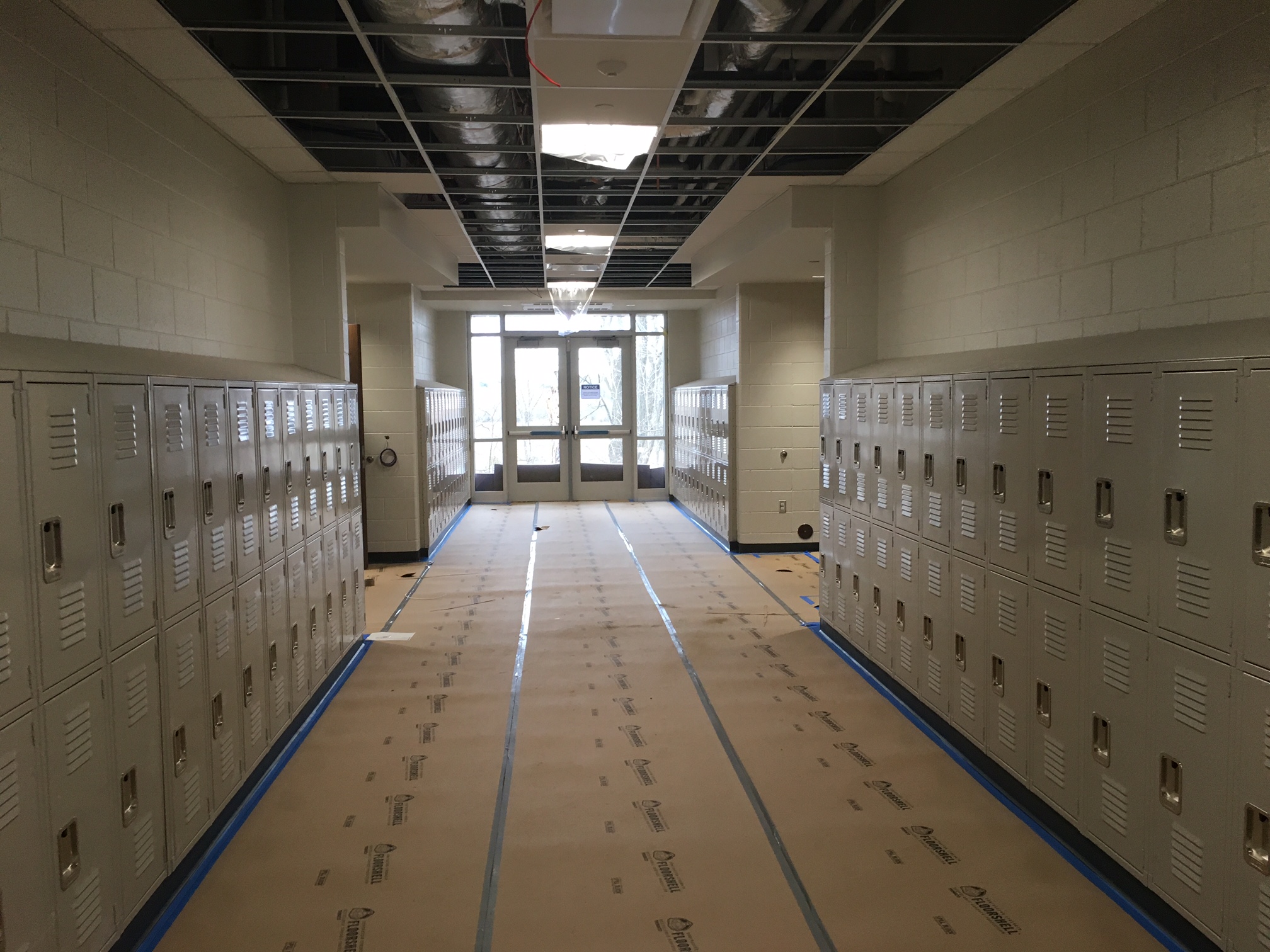 Click to see a larger version
4th Grade Hallway
Skip to end of gallery
Skip to start of gallery
Click to see a larger version
4th Grade Hallway
Skip to end of gallery
Skip to start of gallery
-
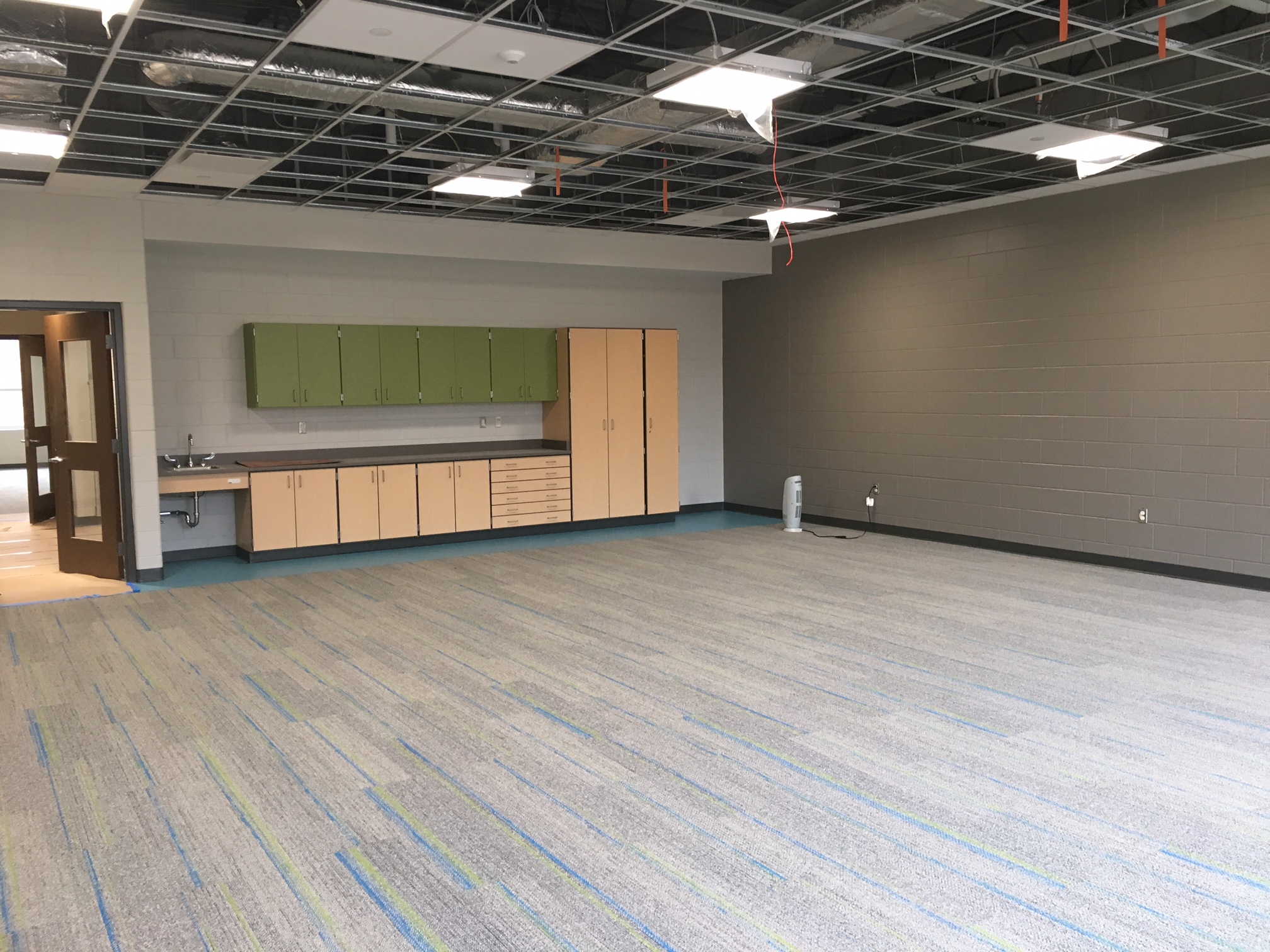 Click to see a larger version
4th Grade Classroom
Picture taken March, 2018
Skip to end of gallery
Skip to start of gallery
Click to see a larger version
4th Grade Classroom
Picture taken March, 2018
Skip to end of gallery
Skip to start of gallery
-
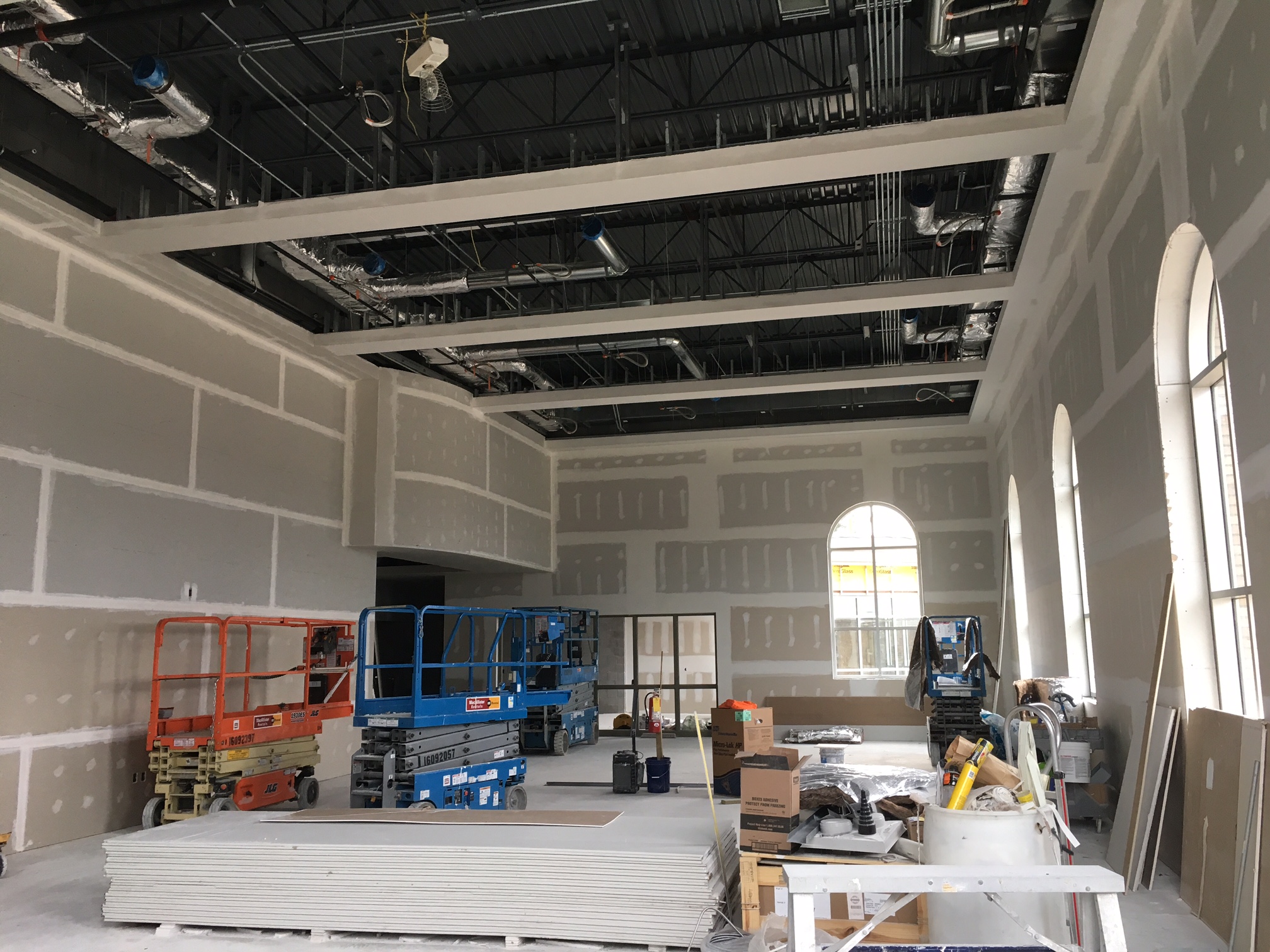 Click to see a larger version
Media Center Interior
Skip to end of gallery
Skip to start of gallery
Click to see a larger version
Media Center Interior
Skip to end of gallery
Skip to start of gallery
-
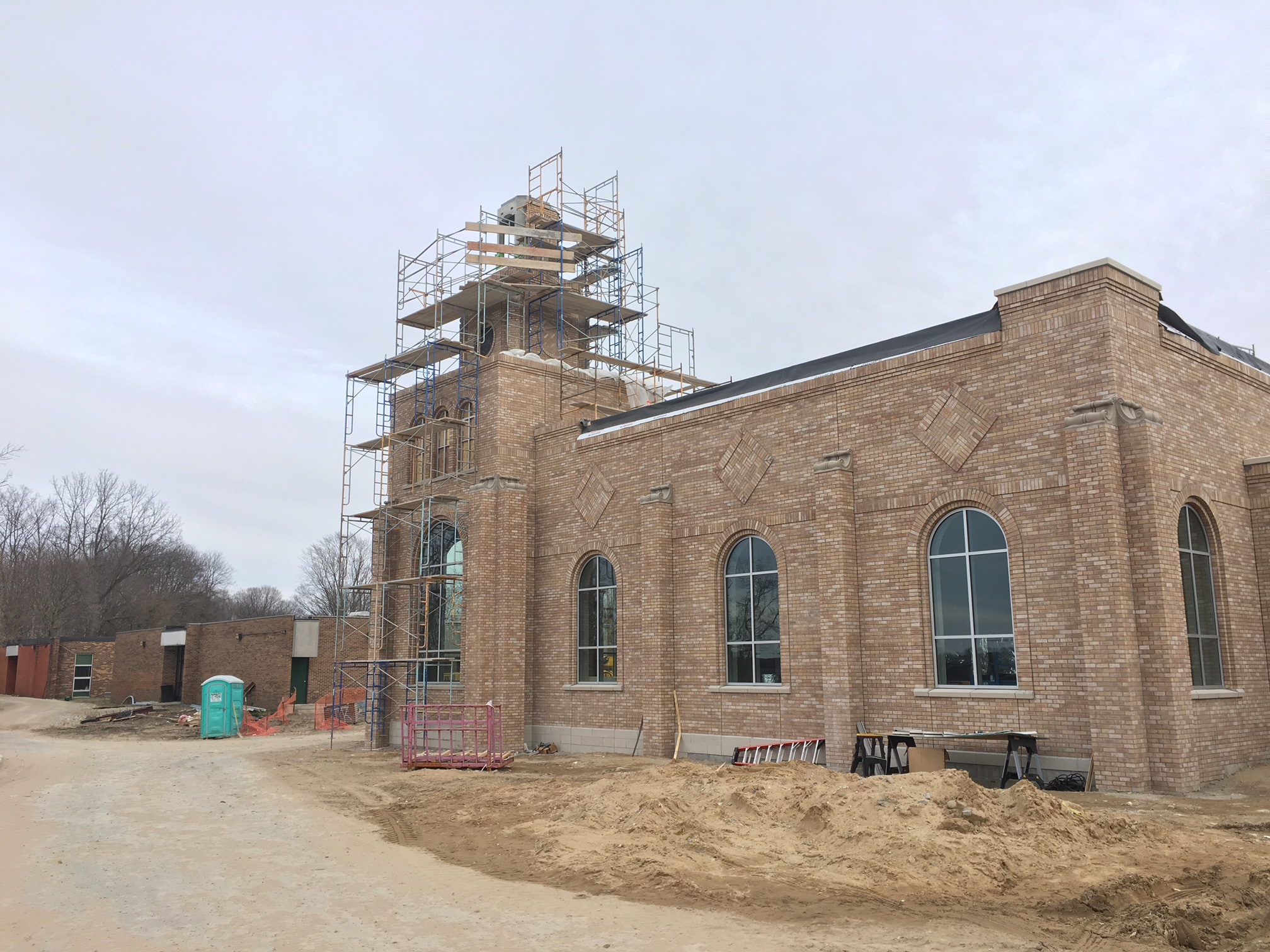 Click to see a larger version
Media Center Brick
Skip to end of gallery
Skip to start of gallery
Click to see a larger version
Media Center Brick
Skip to end of gallery
Skip to start of gallery
-
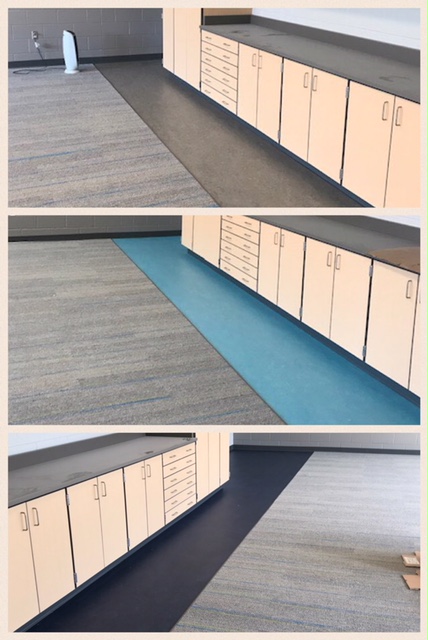 Click to see a larger version
Classroom Floors
All classrooms have the same carpet. The marmoleum is one of 3 colors as pictured.
Skip to end of gallery
Skip to start of gallery
Click to see a larger version
Classroom Floors
All classrooms have the same carpet. The marmoleum is one of 3 colors as pictured.
Skip to end of gallery
Skip to start of gallery
-
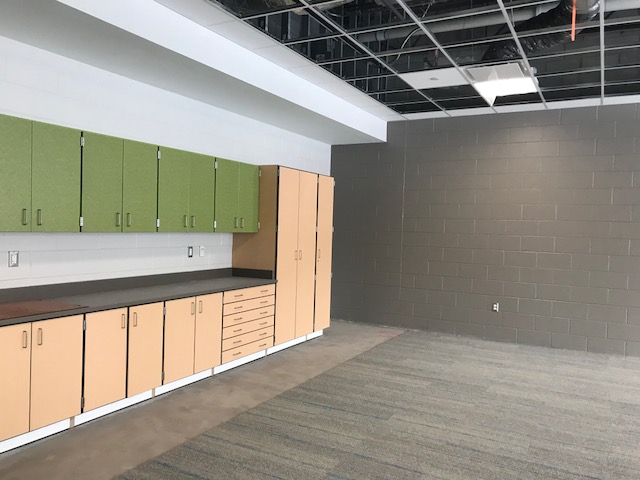 Click to see a larger version
Classroom Flooring
Carpet in most of the classroom. Marmoleum will cover non-carpeted areas.
Skip to end of gallery
Skip to start of gallery
Click to see a larger version
Classroom Flooring
Carpet in most of the classroom. Marmoleum will cover non-carpeted areas.
Skip to end of gallery
Skip to start of gallery
-
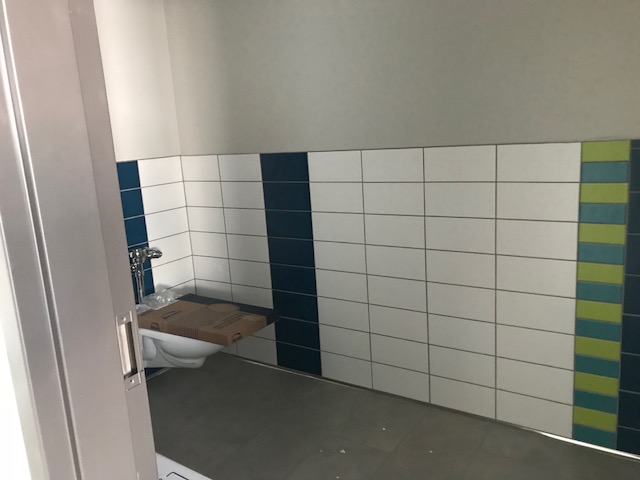 Click to see a larger version
Classroom Bathroom
All kindergarten and 1st grade classrooms will have their own bathroom.
Skip to end of gallery
Skip to start of gallery
Click to see a larger version
Classroom Bathroom
All kindergarten and 1st grade classrooms will have their own bathroom.
Skip to end of gallery
Skip to start of gallery
-
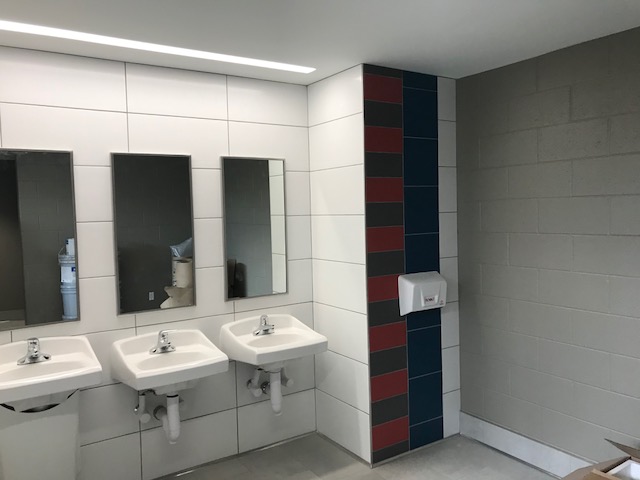 Click to see a larger version
4th Grade Girls Bathroom
February, 2018.
Skip to end of gallery
Skip to start of gallery
Click to see a larger version
4th Grade Girls Bathroom
February, 2018.
Skip to end of gallery
Skip to start of gallery
-
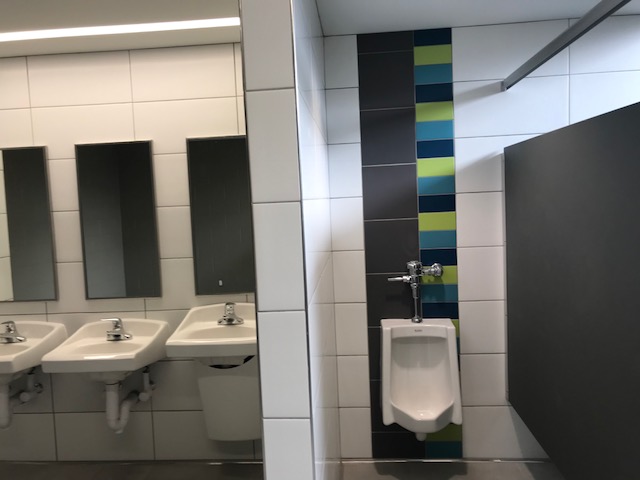 Click to see a larger version
4th Grade Boys Bathroom
February, 2018.
Skip to end of gallery
Skip to start of gallery
Click to see a larger version
4th Grade Boys Bathroom
February, 2018.
Skip to end of gallery
Skip to start of gallery
-
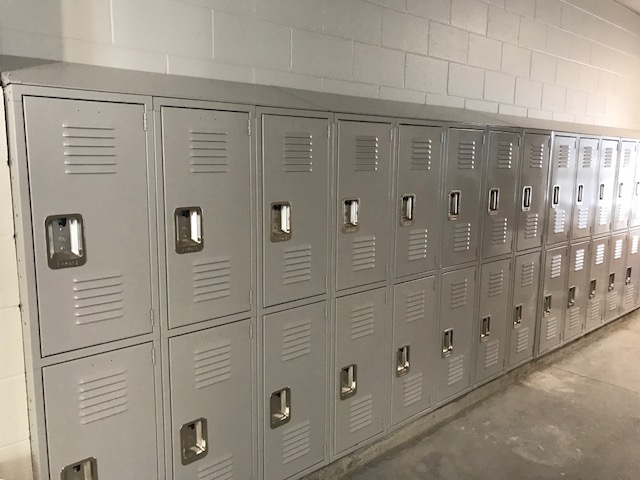 Click to see a larger version
4th Grade Lockers
In the 4th grade wing. February, 2018.
Skip to end of gallery
Skip to start of gallery
Click to see a larger version
4th Grade Lockers
In the 4th grade wing. February, 2018.
Skip to end of gallery
Skip to start of gallery
-
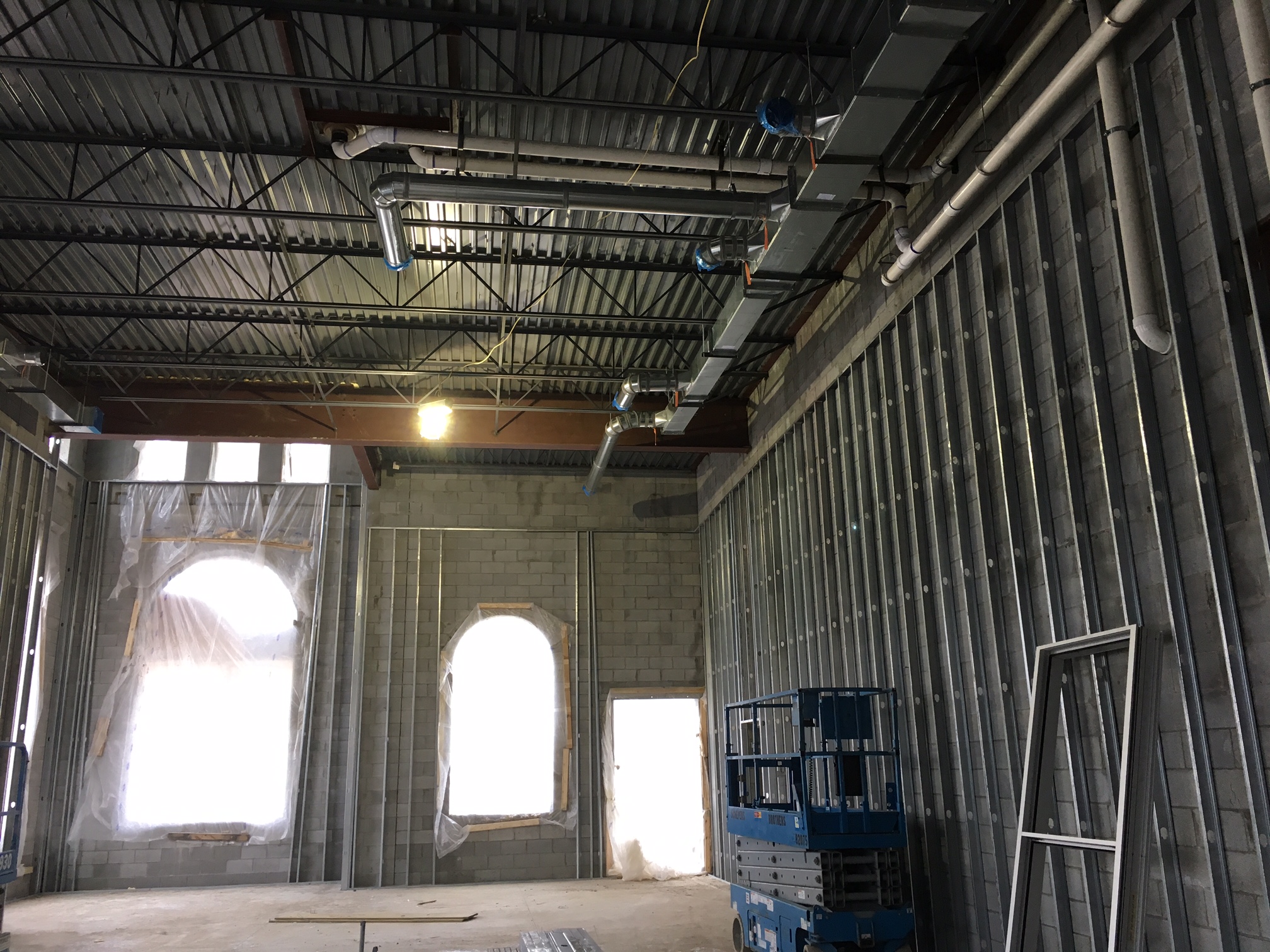 Click to see a larger version
Media Center
January, 2018
Skip to end of gallery
Skip to start of gallery
Click to see a larger version
Media Center
January, 2018
Skip to end of gallery
Skip to start of gallery
-
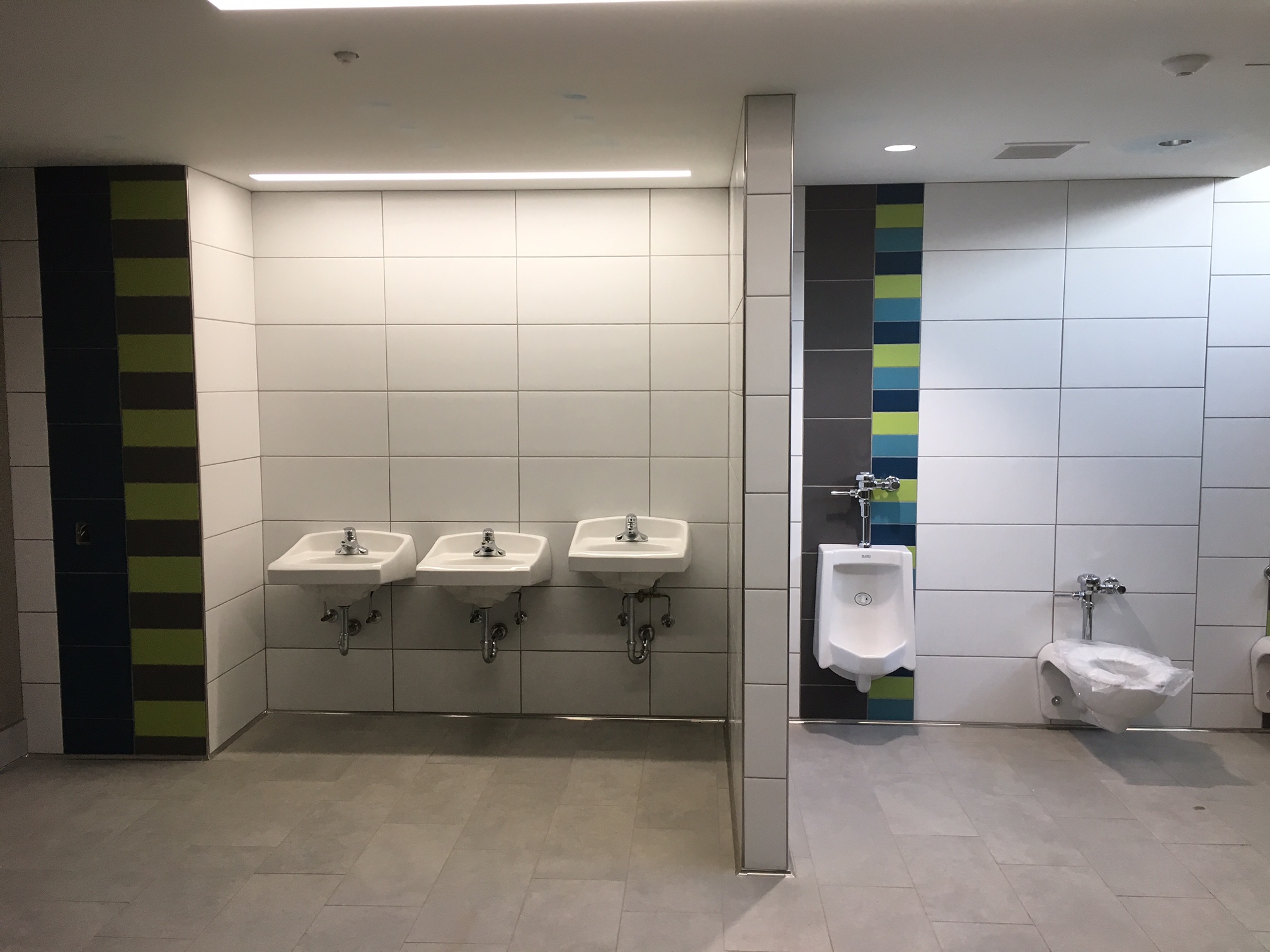 Click to see a larger version
4th Grade Restroom
January, 2018.
Skip to end of gallery
Skip to start of gallery
Click to see a larger version
4th Grade Restroom
January, 2018.
Skip to end of gallery
Skip to start of gallery
-
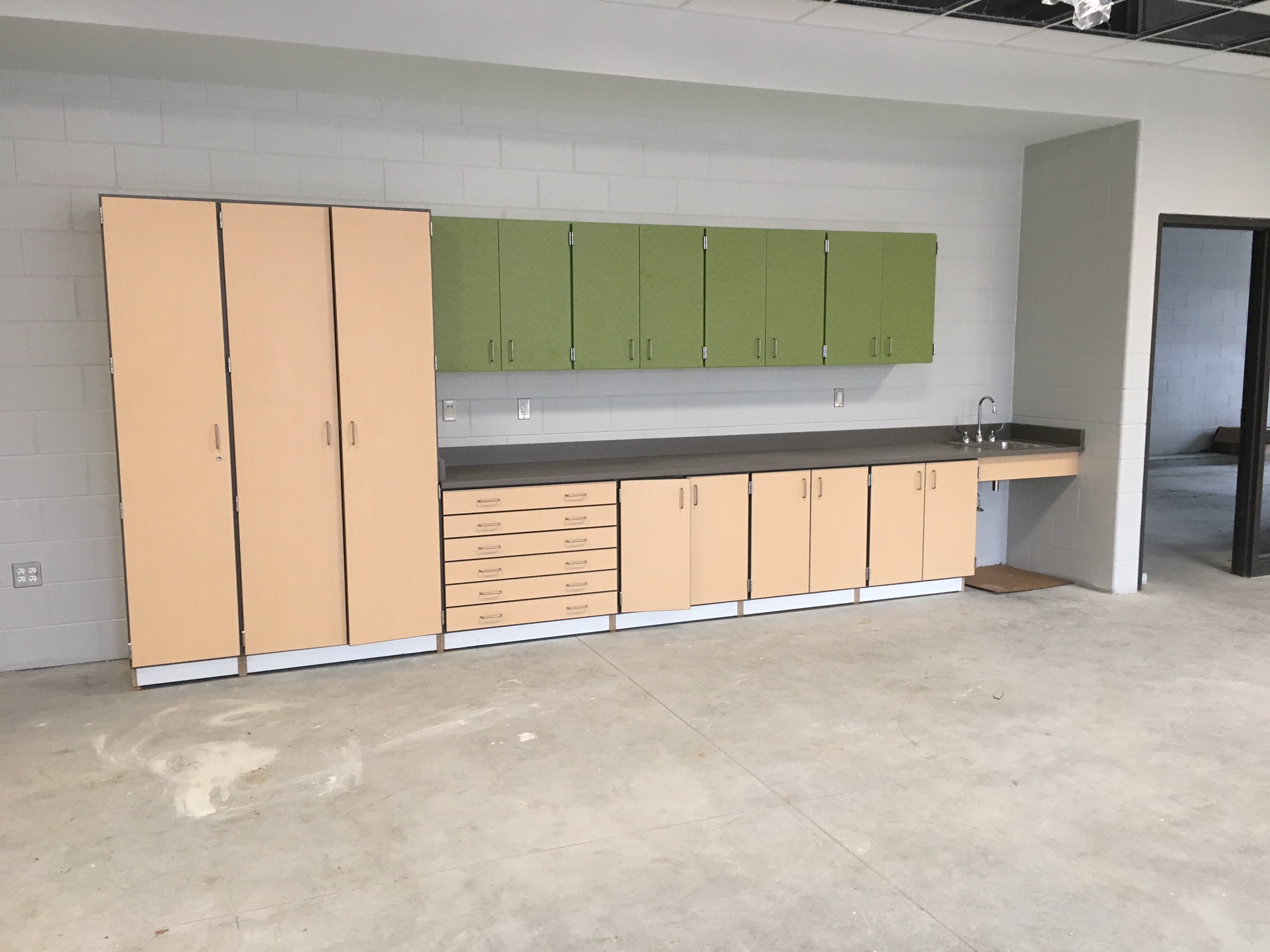 Click to see a larger version
Casework of 4th Grade Addition
January, 2018
Skip to end of gallery
Skip to start of gallery
Click to see a larger version
Casework of 4th Grade Addition
January, 2018
Skip to end of gallery
Skip to start of gallery
-
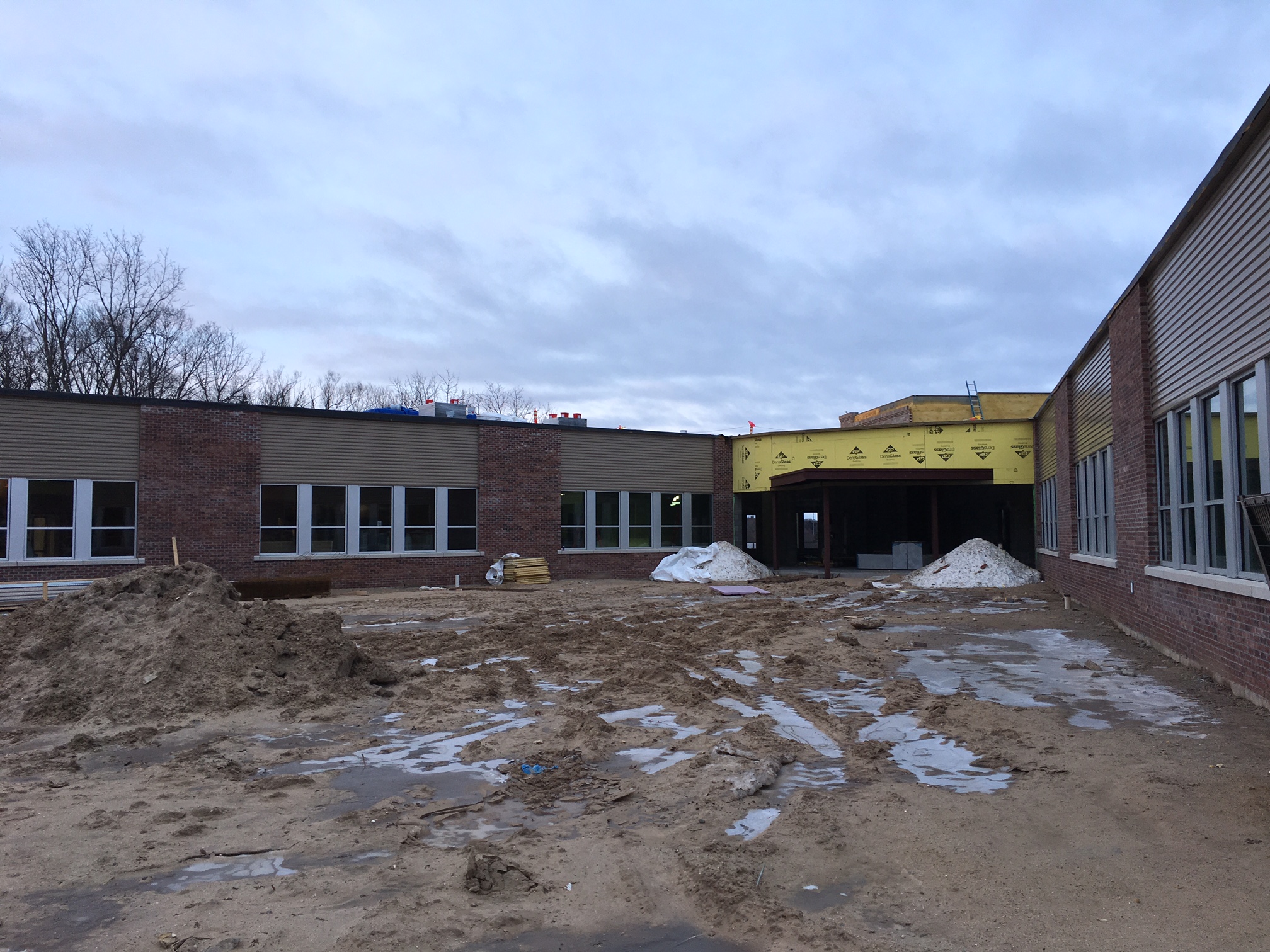 Click to see a larger version
K-1 Playground Area and Entrance
January, 2018
Skip to end of gallery
Skip to start of gallery
Click to see a larger version
K-1 Playground Area and Entrance
January, 2018
Skip to end of gallery
Skip to start of gallery
-
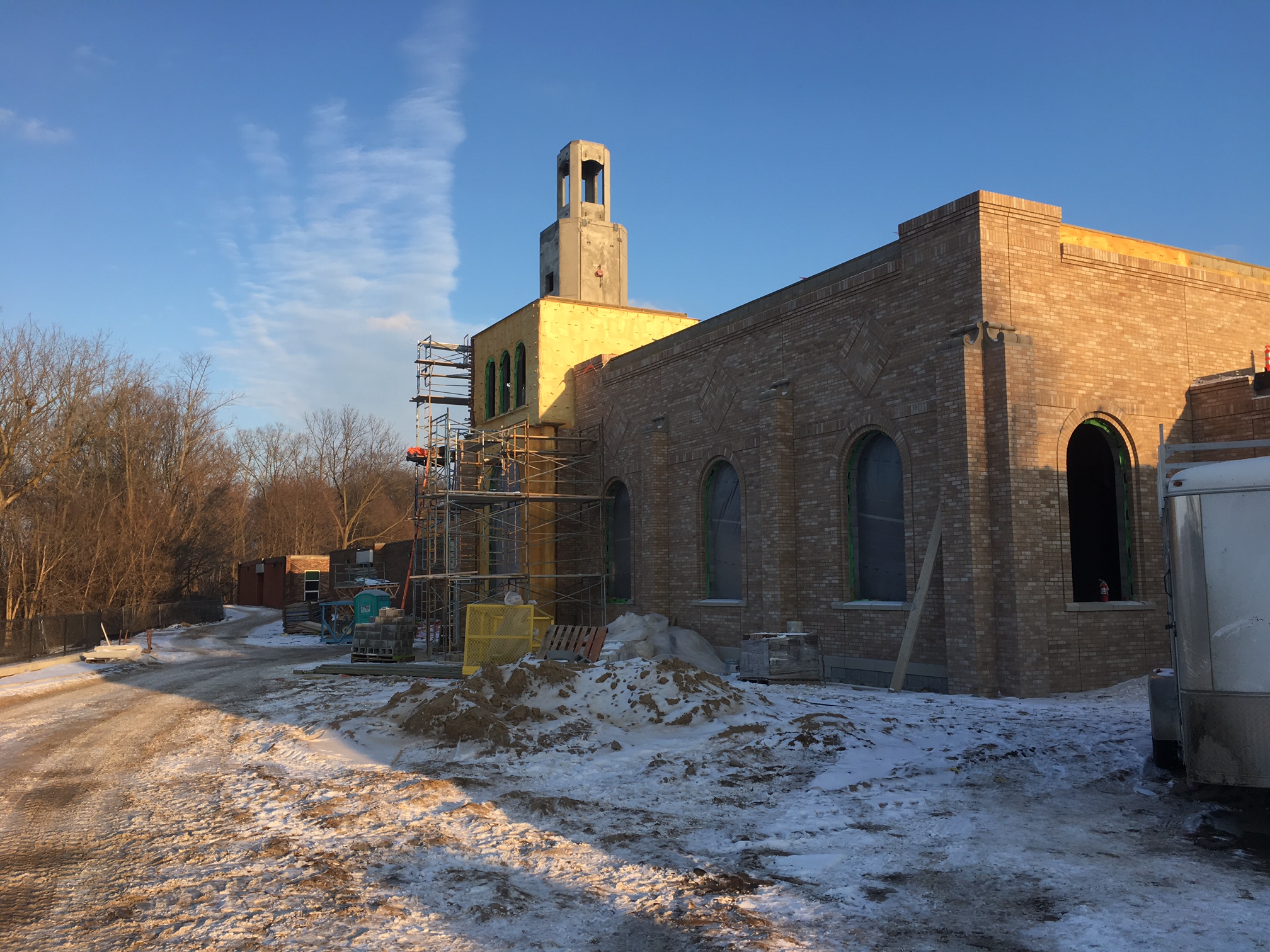 Click to see a larger version
Historic Brick on Media Center/Cupola Tower
Picture taken in January, 2018
Skip to end of gallery
Skip to start of gallery
Click to see a larger version
Historic Brick on Media Center/Cupola Tower
Picture taken in January, 2018
Skip to end of gallery
Skip to start of gallery
-
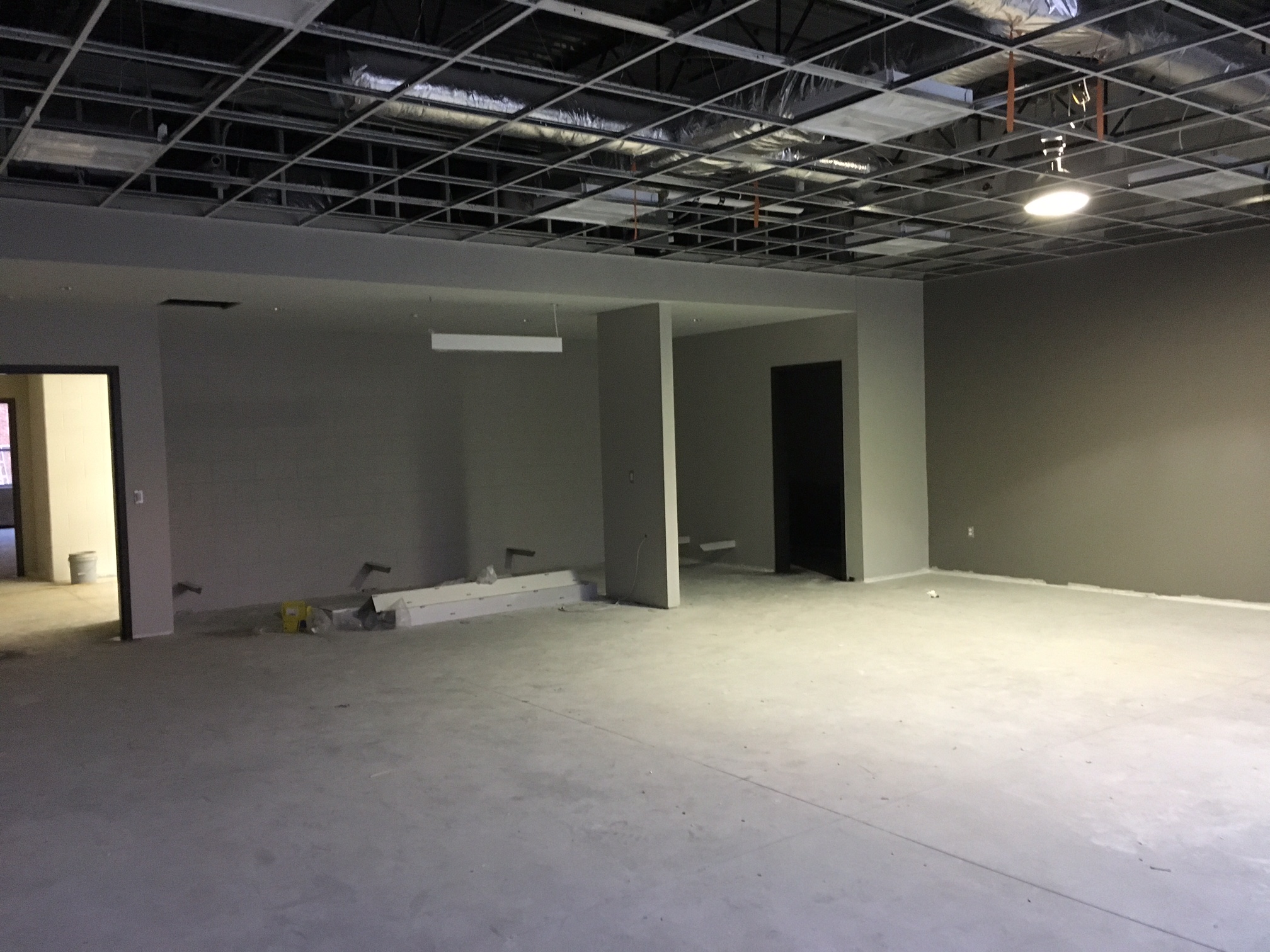 Click to see a larger version
First Grade Classroom
January, 2018.
Skip to end of gallery
Skip to start of gallery
Click to see a larger version
First Grade Classroom
January, 2018.
Skip to end of gallery
Skip to start of gallery
-
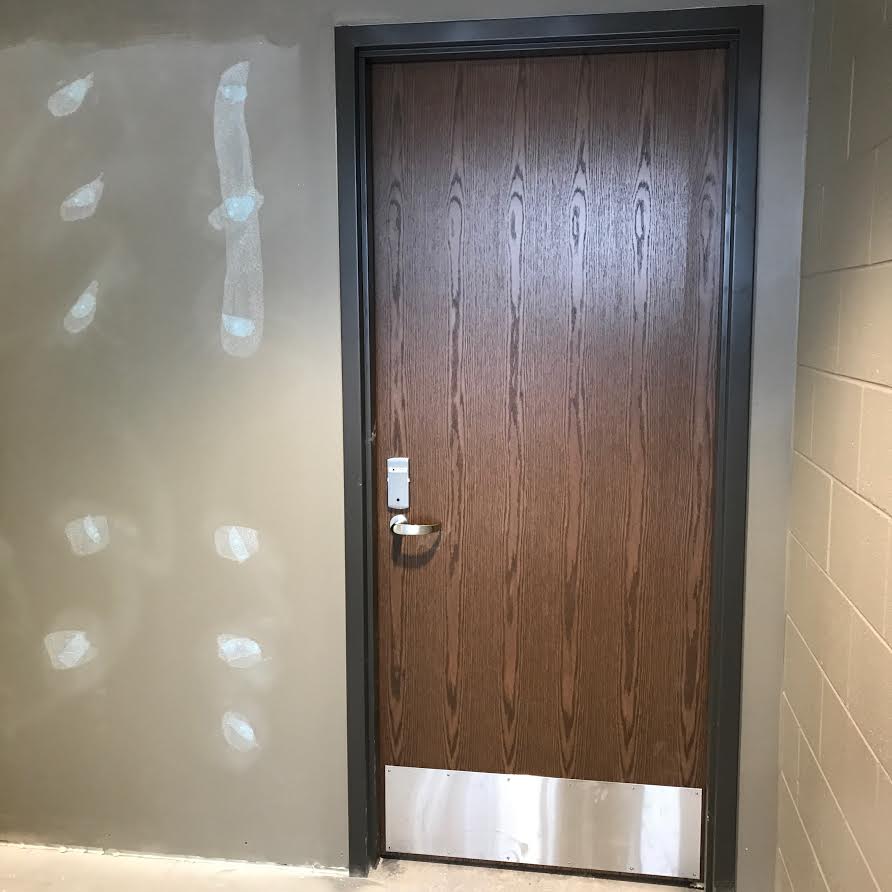 Click to see a larger version
Interior Door
In a non-classroom area (staff restroom).
Skip to end of gallery
Skip to start of gallery
Click to see a larger version
Interior Door
In a non-classroom area (staff restroom).
Skip to end of gallery
Skip to start of gallery
-
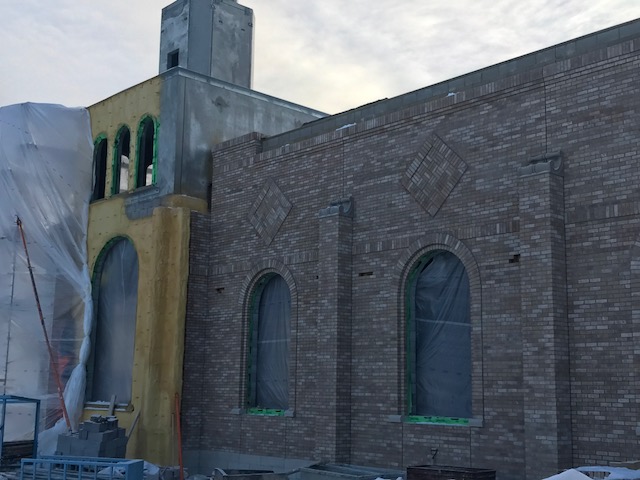 Click to see a larger version
Beautiful Brick Work
January 5, 2018.
Skip to end of gallery
Skip to start of gallery
Click to see a larger version
Beautiful Brick Work
January 5, 2018.
Skip to end of gallery
Skip to start of gallery
-
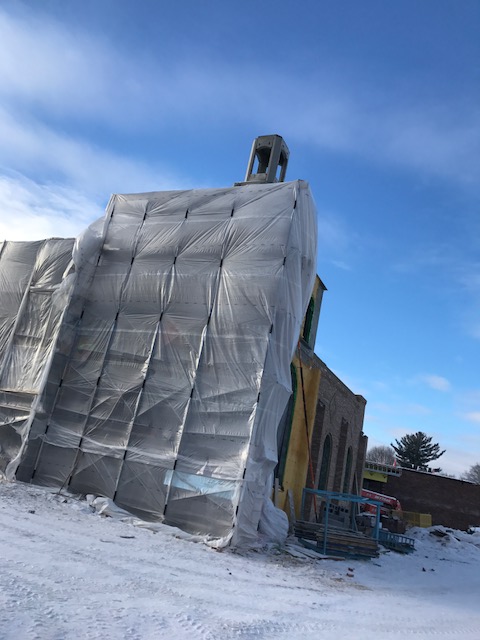 Click to see a larger version
Brickwork in early January
Cold temperatures.
Skip to end of gallery
Skip to start of gallery
Click to see a larger version
Brickwork in early January
Cold temperatures.
Skip to end of gallery
Skip to start of gallery
-
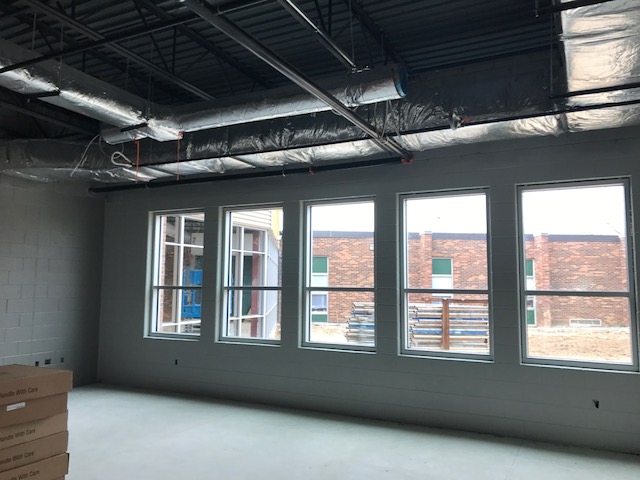 Click to see a larger version
Interior of 4th grade classroom
On the back side of the building and facing the "old" section of Velma Matson that remains.
Skip to end of gallery
Skip to start of gallery
Click to see a larger version
Interior of 4th grade classroom
On the back side of the building and facing the "old" section of Velma Matson that remains.
Skip to end of gallery
Skip to start of gallery
-
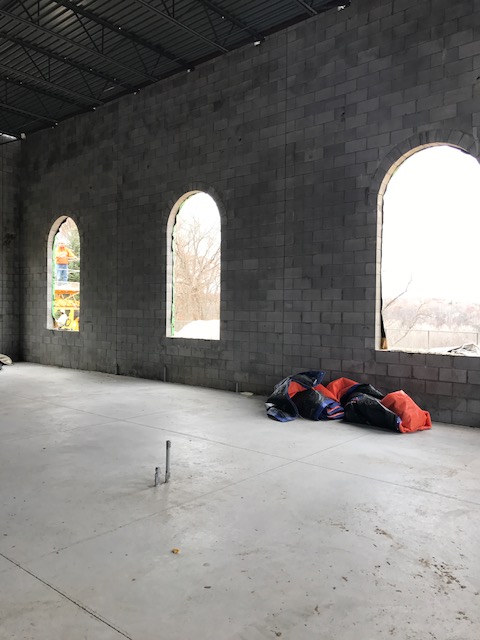 Click to see a larger version
Interior of Media Center
Facing downtown.
Skip to end of gallery
Skip to start of gallery
Click to see a larger version
Interior of Media Center
Facing downtown.
Skip to end of gallery
Skip to start of gallery
-
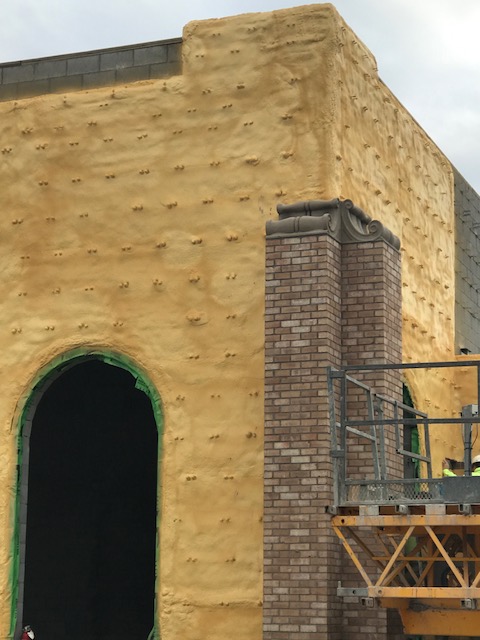 Click to see a larger version
Facing Downtown
A reused feature on the brick. Picture taken on 11.28.17
Skip to end of gallery
Skip to start of gallery
Click to see a larger version
Facing Downtown
A reused feature on the brick. Picture taken on 11.28.17
Skip to end of gallery
Skip to start of gallery
-
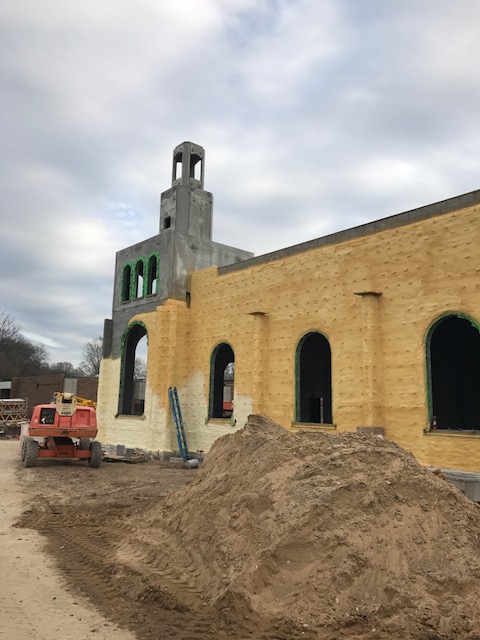 Click to see a larger version
Facing Downtown
Exterior wall of the media center. Picture taken on 11.28.17.
Skip to end of gallery
Skip to start of gallery
Click to see a larger version
Facing Downtown
Exterior wall of the media center. Picture taken on 11.28.17.
Skip to end of gallery
Skip to start of gallery
-
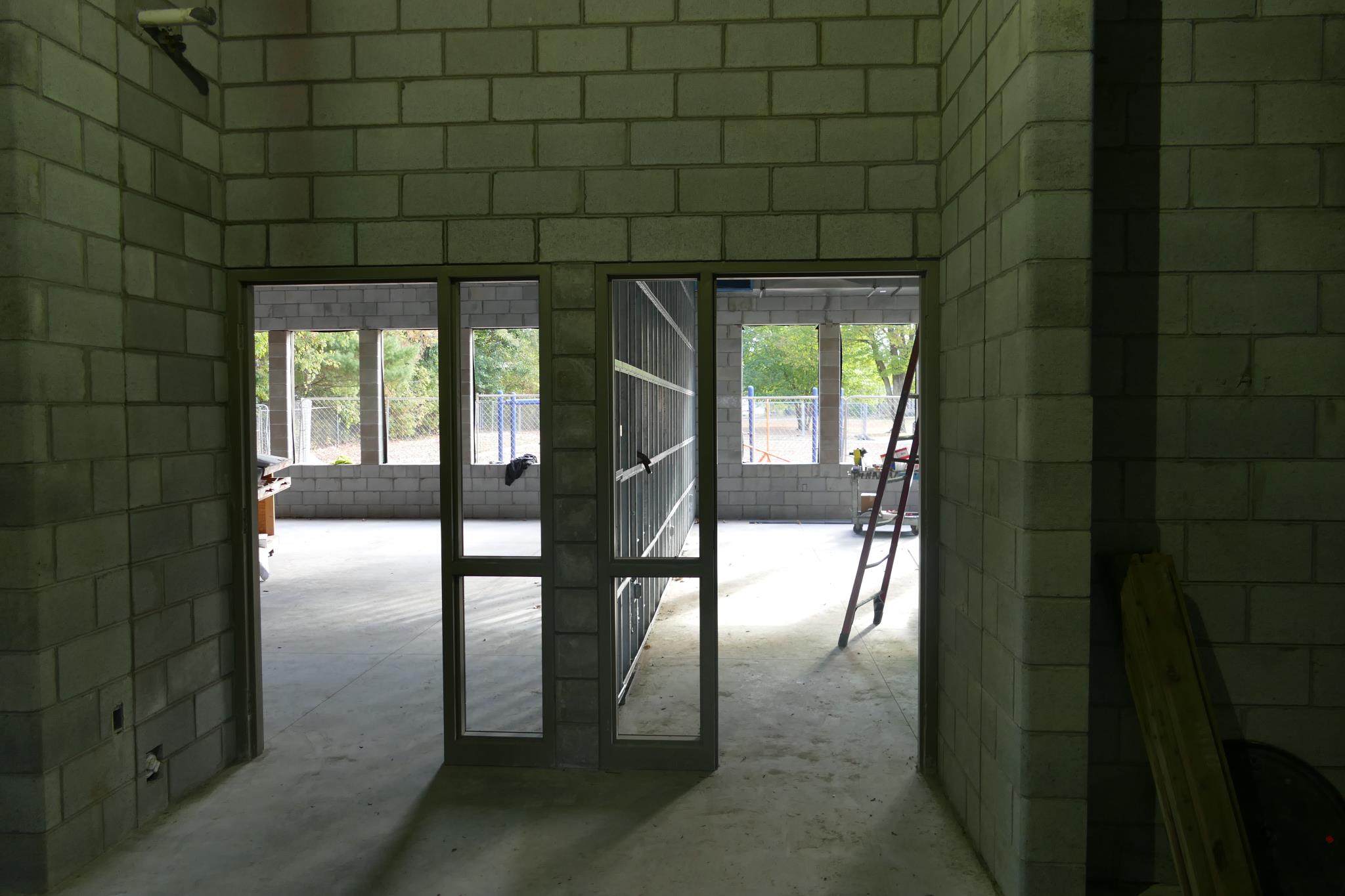 Click to see a larger version
Doorways to 4th Grade Rooms
Doorways framed in.
Skip to end of gallery
Skip to start of gallery
Click to see a larger version
Doorways to 4th Grade Rooms
Doorways framed in.
Skip to end of gallery
Skip to start of gallery
-
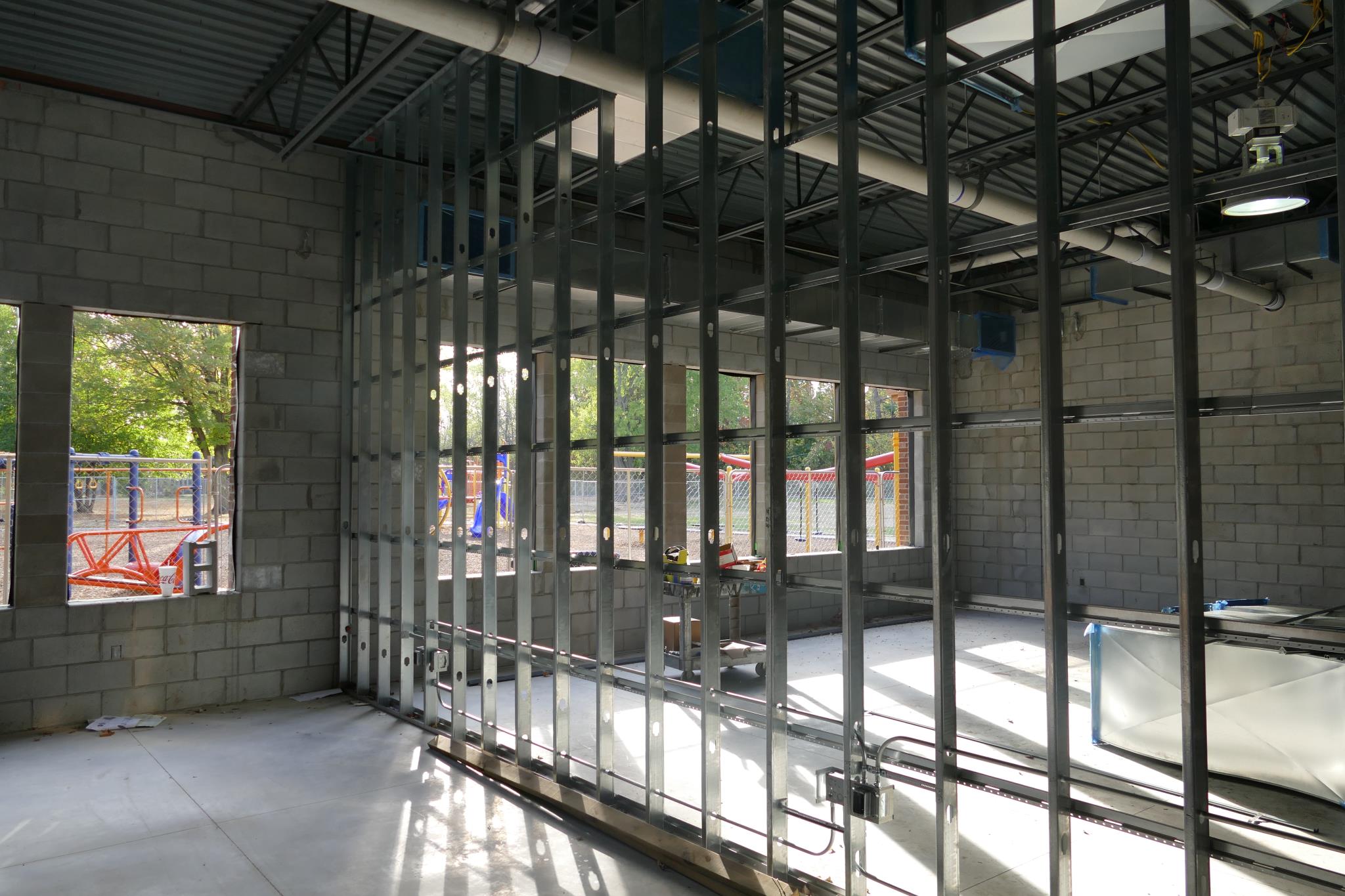 Click to see a larger version
Interior Wall of 4th Grade
Almost ready for drywall.
Skip to end of gallery
Skip to start of gallery
Click to see a larger version
Interior Wall of 4th Grade
Almost ready for drywall.
Skip to end of gallery
Skip to start of gallery
-
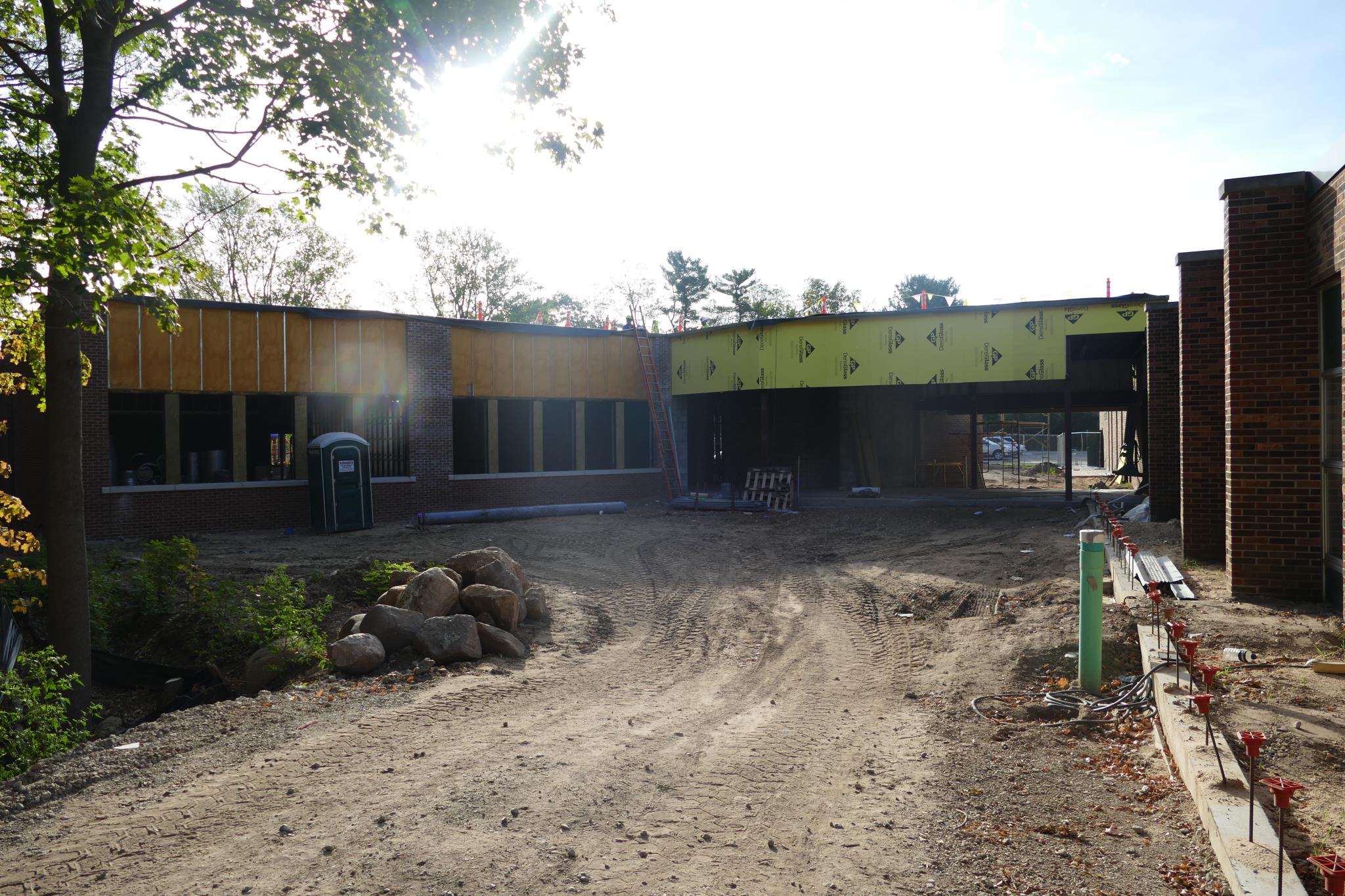 Click to see a larger version
Connecting Old and New
The new 4th grade wing on the left is connected to the existing 3rd grade wing on the right. (Picture taken on 10.03.17 from the north.)
Skip to end of gallery
Skip to start of gallery
Click to see a larger version
Connecting Old and New
The new 4th grade wing on the left is connected to the existing 3rd grade wing on the right. (Picture taken on 10.03.17 from the north.)
Skip to end of gallery
Skip to start of gallery
-
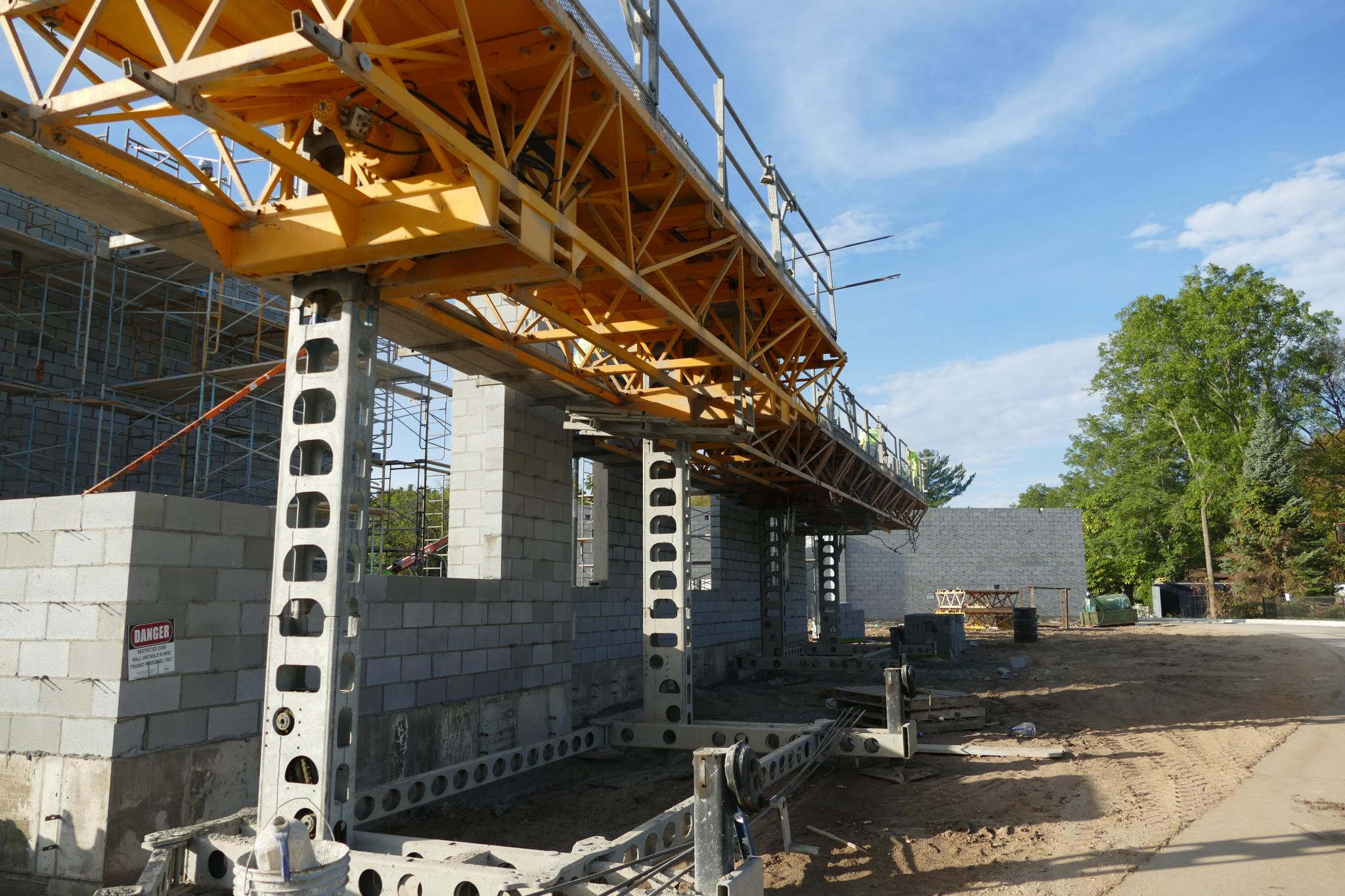 Click to see a larger version
Back of the Media Center
This section of the building faces downtown.
Skip to end of gallery
Skip to start of gallery
Click to see a larger version
Back of the Media Center
This section of the building faces downtown.
Skip to end of gallery
Skip to start of gallery
-
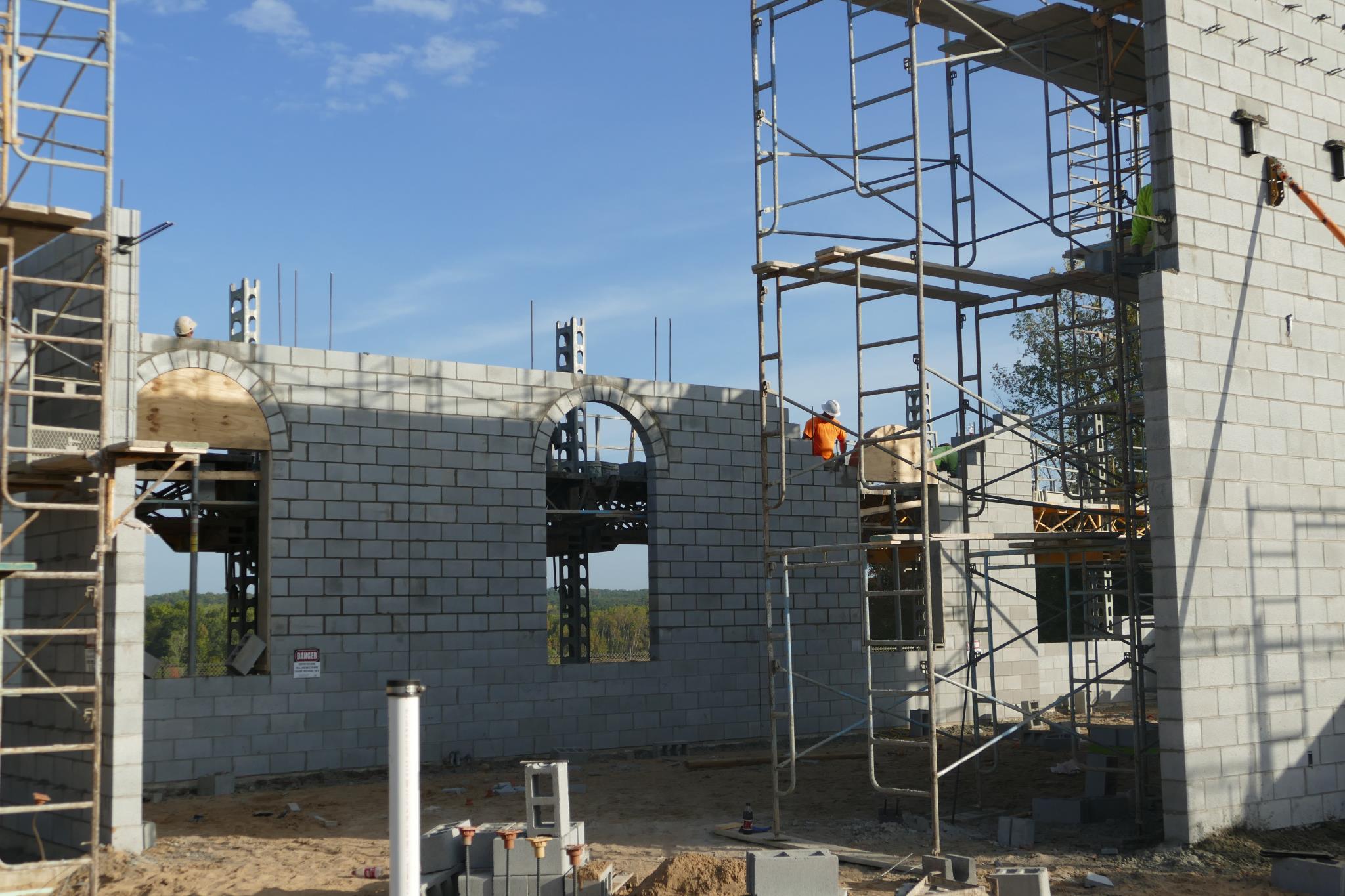 Click to see a larger version
Work on the Media Center
Media Center is located in the back facing downtown.
Skip to end of gallery
Skip to start of gallery
Click to see a larger version
Work on the Media Center
Media Center is located in the back facing downtown.
Skip to end of gallery
Skip to start of gallery
-
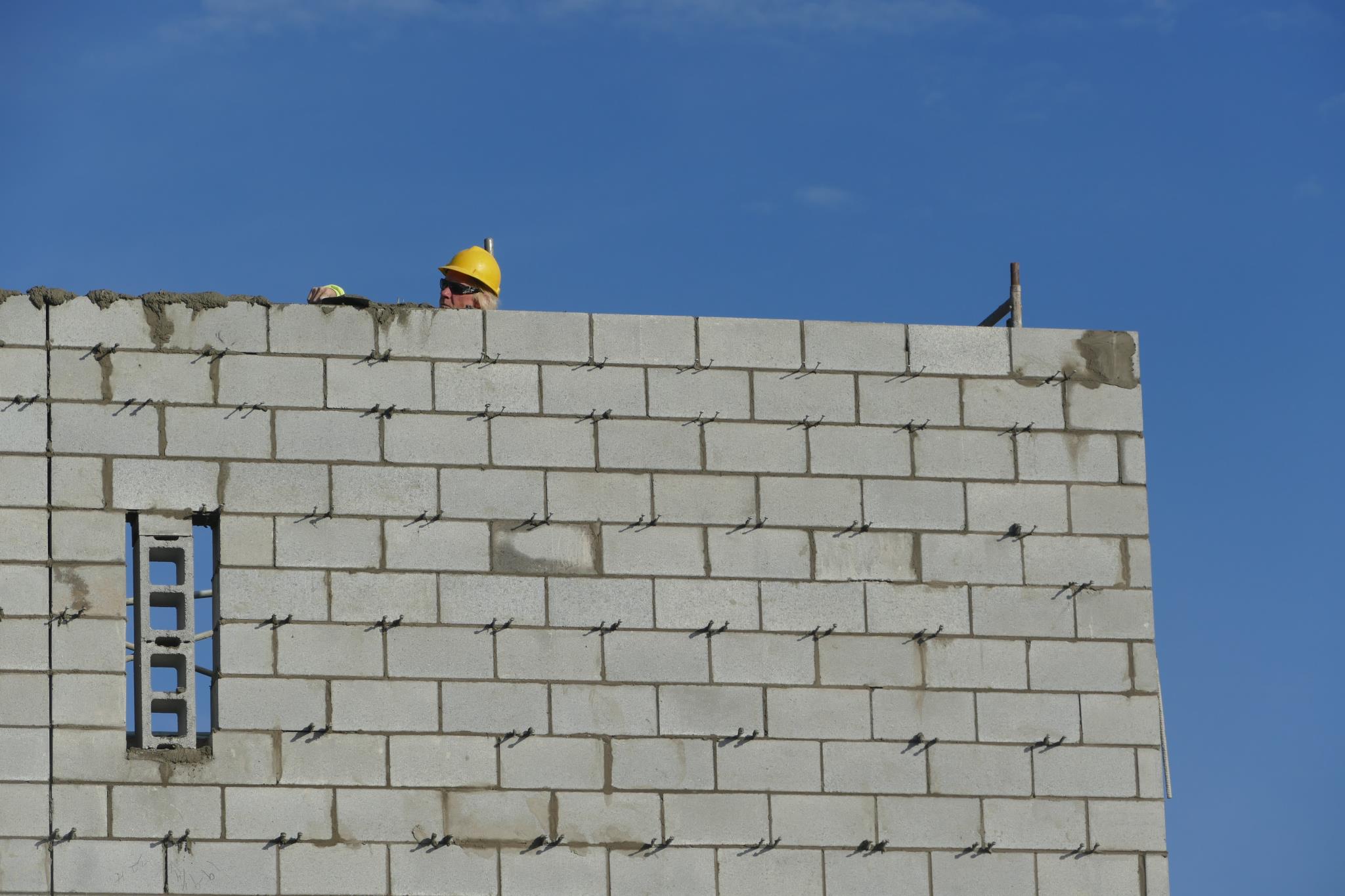 Click to see a larger version
Working on the Big Wall in the Back
This is one of the media center walls.
Skip to end of gallery
Skip to start of gallery
Click to see a larger version
Working on the Big Wall in the Back
This is one of the media center walls.
Skip to end of gallery
Skip to start of gallery
-
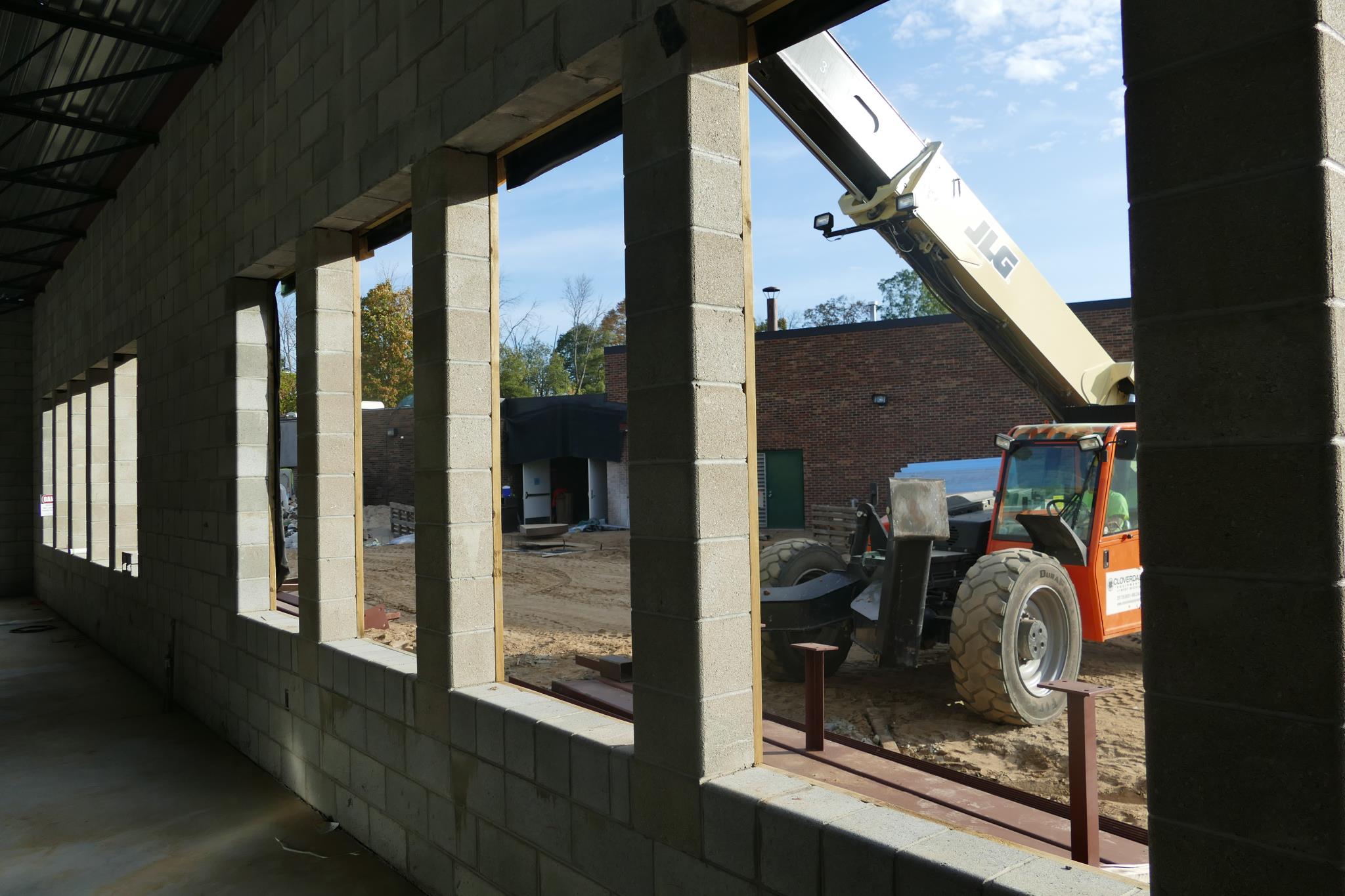 Click to see a larger version
First Grade Classroom Windows.
Skip to end of gallery
Skip to start of gallery
Click to see a larger version
First Grade Classroom Windows.
Skip to end of gallery
Skip to start of gallery
-
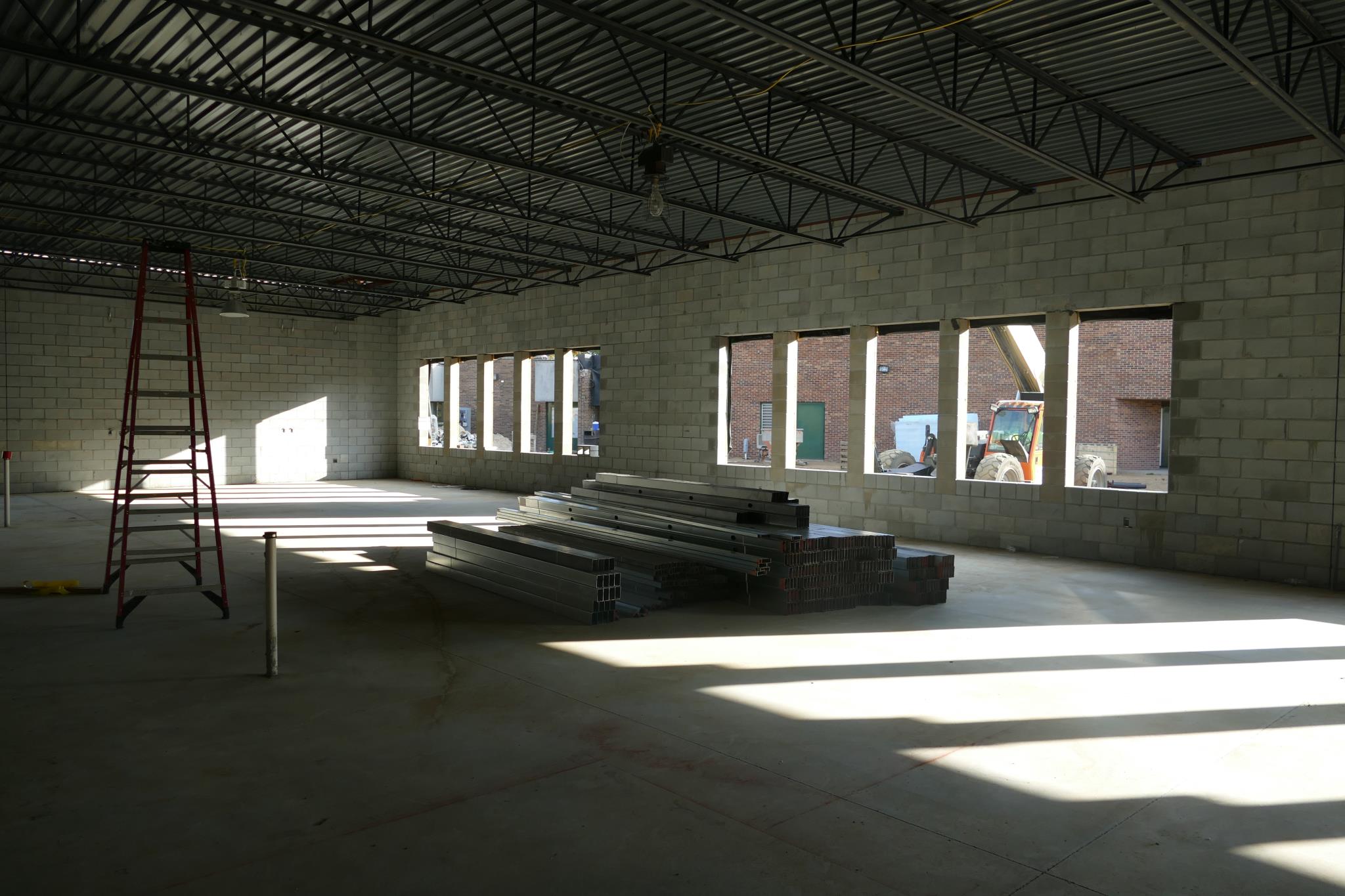 Click to see a larger version
First Grade Classrooms
Floor was poured recently. Picture taken on 10.03.17.
Skip to end of gallery
Skip to start of gallery
Click to see a larger version
First Grade Classrooms
Floor was poured recently. Picture taken on 10.03.17.
Skip to end of gallery
Skip to start of gallery
-
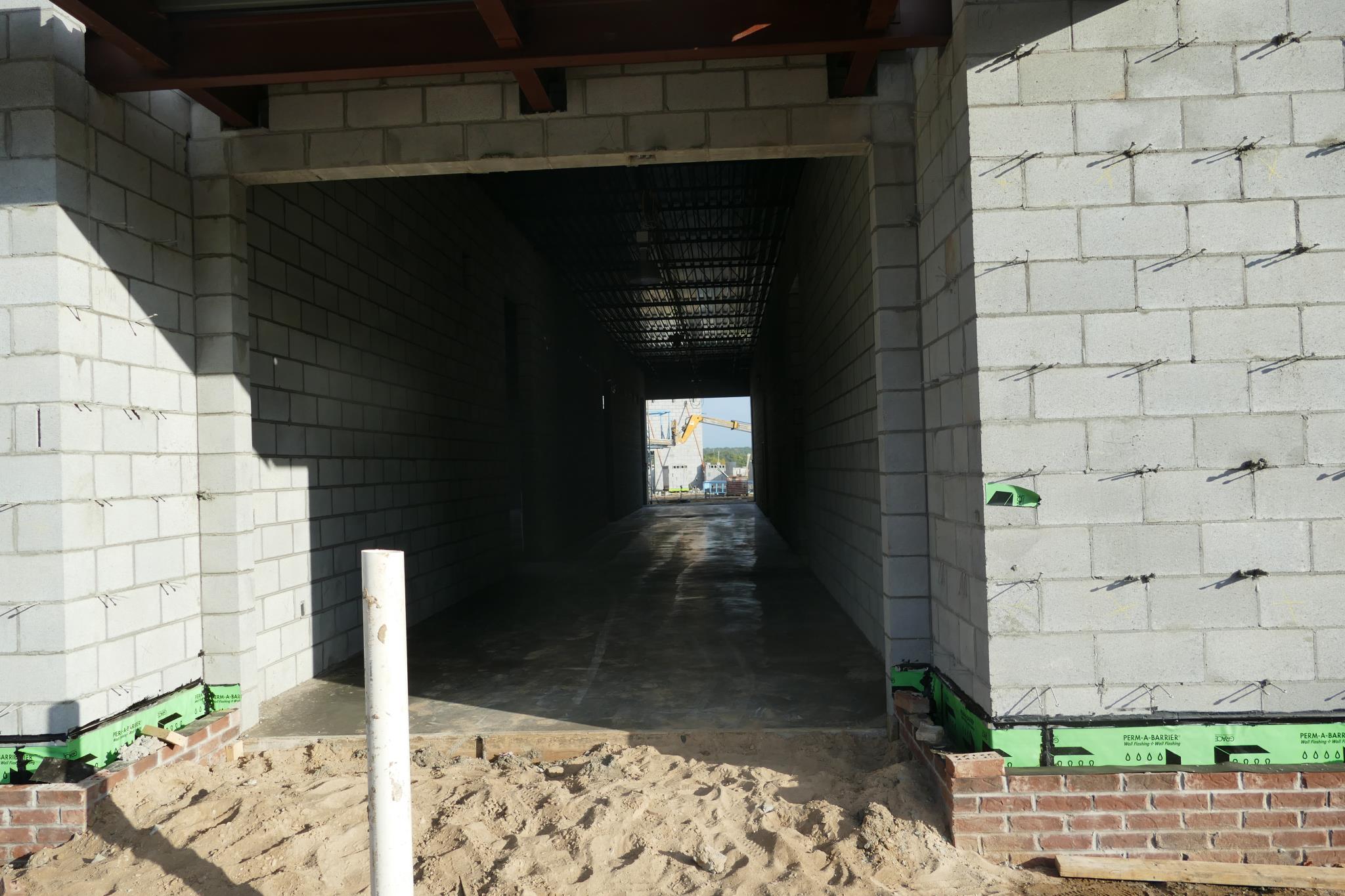 Click to see a larger version
Entrance to 1st grade wing
K and 1st grade wings will have their own entrances to be utilized at the beginning of the school day.
Skip to end of gallery
Skip to start of gallery
Click to see a larger version
Entrance to 1st grade wing
K and 1st grade wings will have their own entrances to be utilized at the beginning of the school day.
Skip to end of gallery
Skip to start of gallery
-
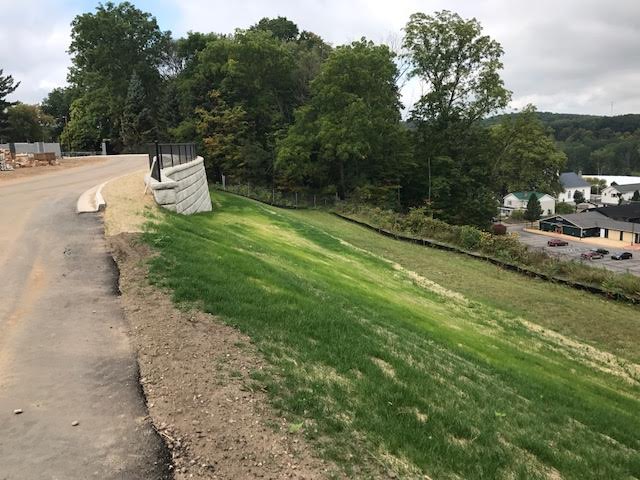 Click to see a larger version
New Grass on the Hill
Retaining wall and back drive. New grass planted and starting to grow on the hill.
Skip to end of gallery
Skip to start of gallery
Click to see a larger version
New Grass on the Hill
Retaining wall and back drive. New grass planted and starting to grow on the hill.
Skip to end of gallery
Skip to start of gallery
-
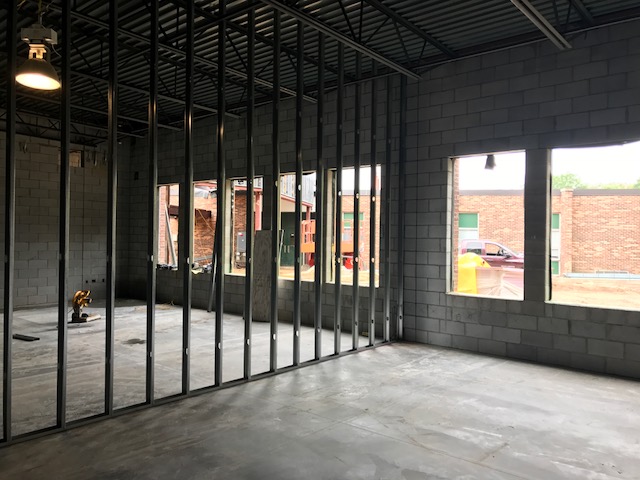 Click to see a larger version
4th Grade Wing gets concrete
Concrete has been poured in 4th grade wing. Can also see the beginnings of an interior wall.
Skip to end of gallery
Skip to start of gallery
Click to see a larger version
4th Grade Wing gets concrete
Concrete has been poured in 4th grade wing. Can also see the beginnings of an interior wall.
Skip to end of gallery
Skip to start of gallery
-
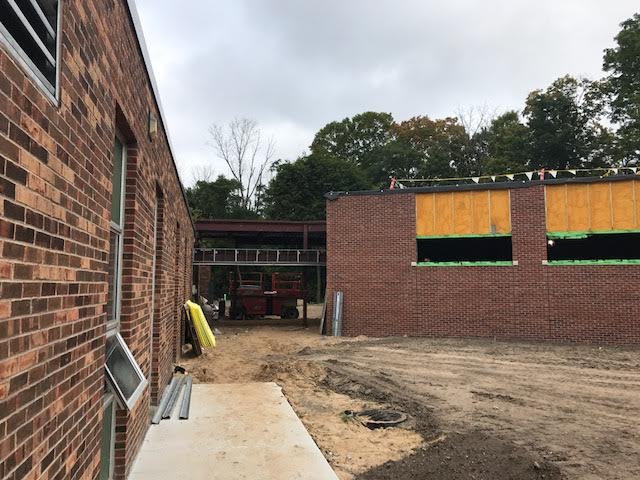 Click to see a larger version
Connecting Old & New
The new 4th grade wing on the right. The existing building on the left. In the end will all be connected.
Skip to end of gallery
Skip to start of gallery
Click to see a larger version
Connecting Old & New
The new 4th grade wing on the right. The existing building on the left. In the end will all be connected.
Skip to end of gallery
Skip to start of gallery
-
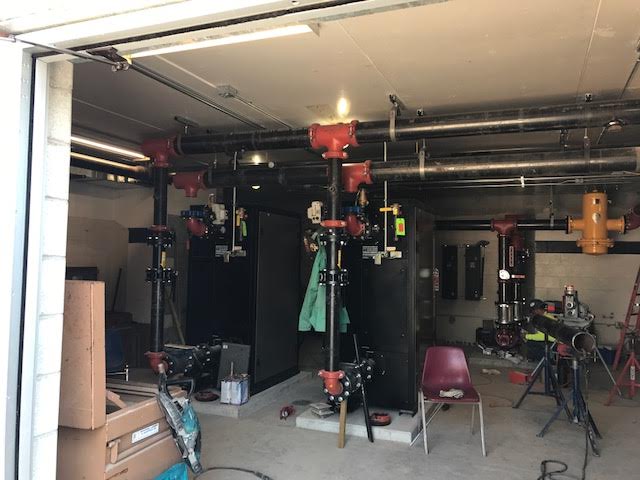 Click to see a larger version
New Boiler Room
Located where the locker rooms used to be. A lot of work has been done in this room the last few months. Picture taken on 09.13.17.
Skip to end of gallery
Skip to start of gallery
Click to see a larger version
New Boiler Room
Located where the locker rooms used to be. A lot of work has been done in this room the last few months. Picture taken on 09.13.17.
Skip to end of gallery
Skip to start of gallery
-
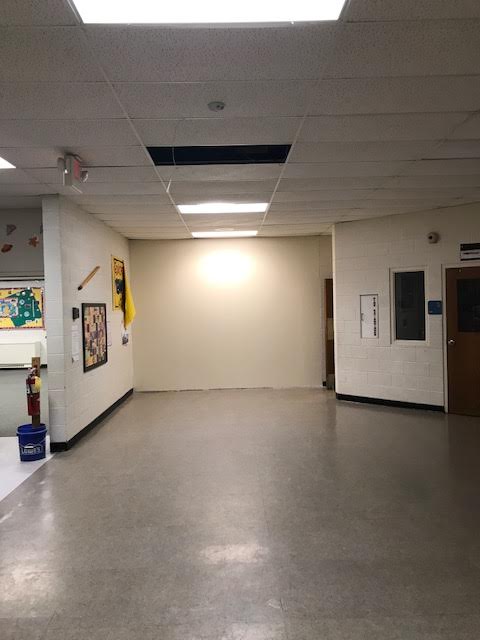 Click to see a larger version
New Wall
This wall blocks off where the former exit to the playground existed.
Skip to end of gallery
Skip to start of gallery
Click to see a larger version
New Wall
This wall blocks off where the former exit to the playground existed.
Skip to end of gallery
Skip to start of gallery
-
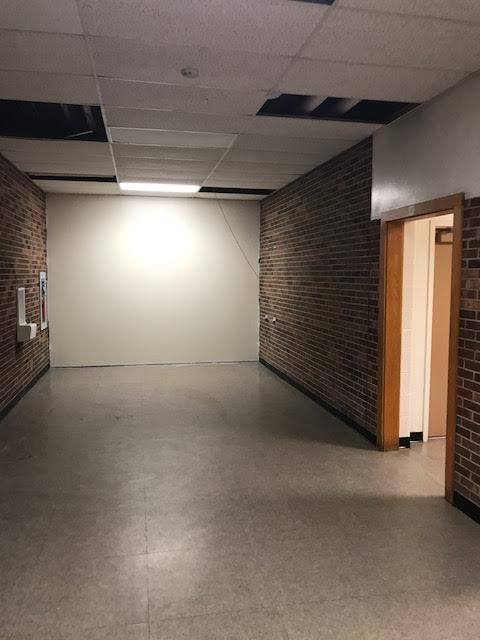 Click to see a larger version
New Wall
This wall blocks off where the former "glass enclosed hallway" was located.
Skip to end of gallery
Skip to start of gallery
Click to see a larger version
New Wall
This wall blocks off where the former "glass enclosed hallway" was located.
Skip to end of gallery
Skip to start of gallery
-
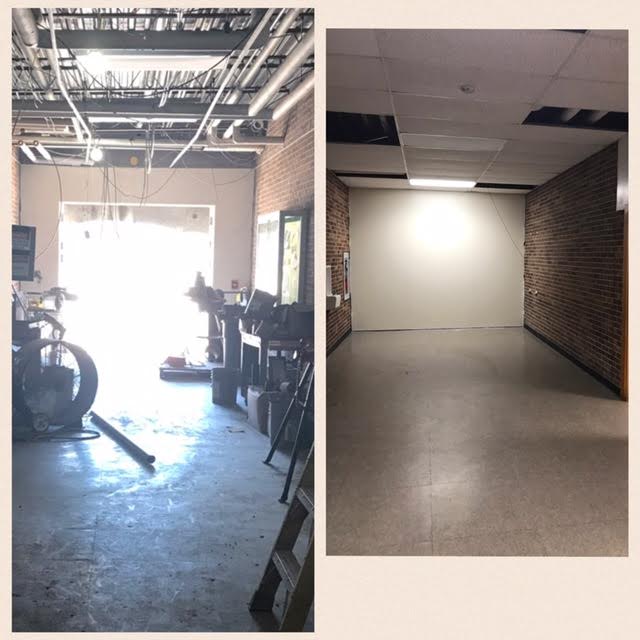 Click to see a larger version
Photos of Same Area. First one taken on 07.24.17 and the one on the right was taken on 08.17.17
This opening used to lead to the glassed in entrance area that connected the old part and this "newer" part.
Skip to end of gallery
Skip to start of gallery
Click to see a larger version
Photos of Same Area. First one taken on 07.24.17 and the one on the right was taken on 08.17.17
This opening used to lead to the glassed in entrance area that connected the old part and this "newer" part.
Skip to end of gallery
Skip to start of gallery
-
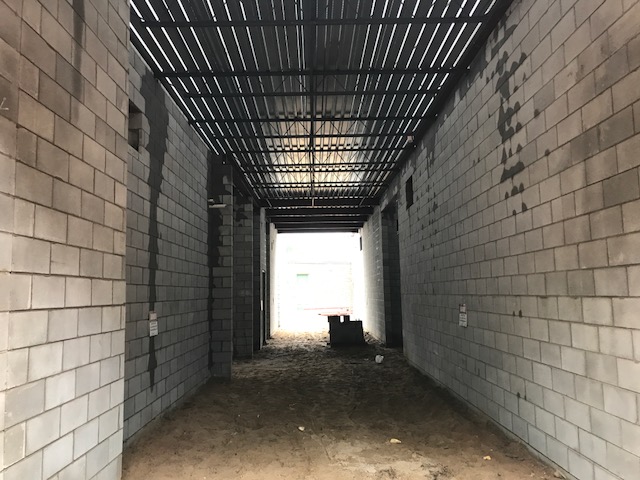 Click to see a larger version
Hallway In the Center of 4th Grade Classroom Wing
2 classrooms on the left and 2 classrooms on the right. (5th classroom is behind the photographer)
Skip to end of gallery
Skip to start of gallery
Click to see a larger version
Hallway In the Center of 4th Grade Classroom Wing
2 classrooms on the left and 2 classrooms on the right. (5th classroom is behind the photographer)
Skip to end of gallery
Skip to start of gallery
-
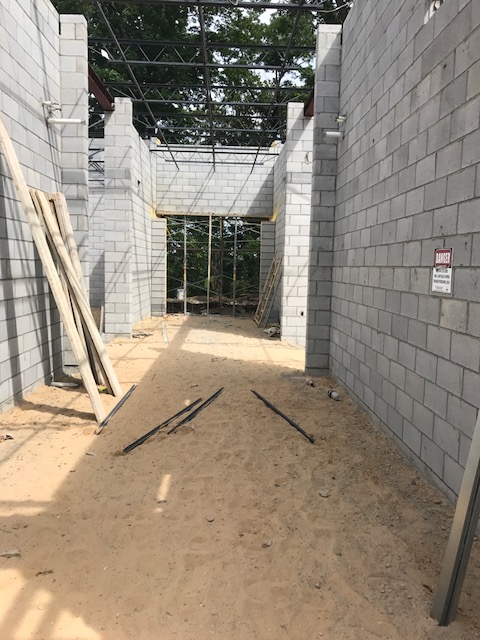 Click to see a larger version
4th Grade Hallway
Hallway between 2 classrooms on the left and 2 classrooms on the right. (August 10, 2017)
Skip to end of gallery
Skip to start of gallery
Click to see a larger version
4th Grade Hallway
Hallway between 2 classrooms on the left and 2 classrooms on the right. (August 10, 2017)
Skip to end of gallery
Skip to start of gallery
-
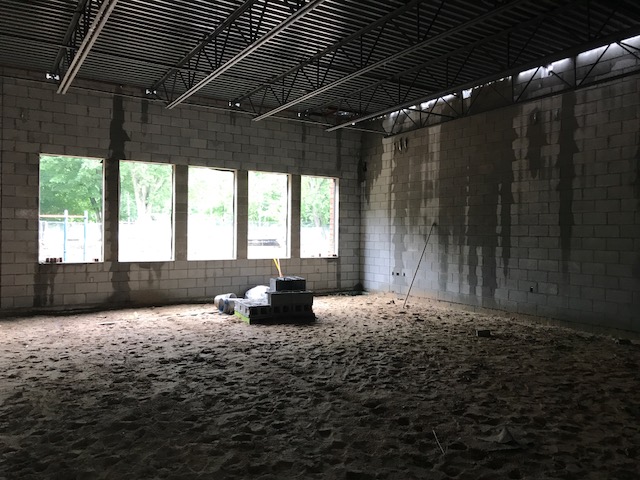 Click to see a larger version
4th Grade Classroom
Picture taken on 08.17.17
Skip to end of gallery
Skip to start of gallery
Click to see a larger version
4th Grade Classroom
Picture taken on 08.17.17
Skip to end of gallery
Skip to start of gallery
-
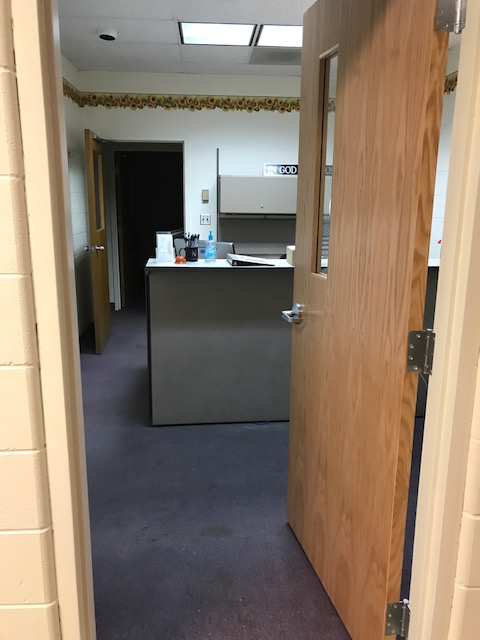 Click to see a larger version
Temporary Velma Matson Office
A peek into the "new" temporary school office at Velma Matson for the 2017-2018 school year.
Skip to end of gallery
Skip to start of gallery
Click to see a larger version
Temporary Velma Matson Office
A peek into the "new" temporary school office at Velma Matson for the 2017-2018 school year.
Skip to end of gallery
Skip to start of gallery
-
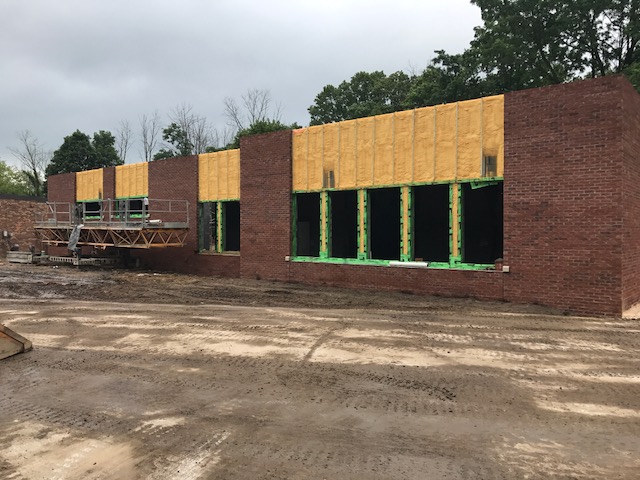 Click to see a larger version
Exterior of New 4th Grade Wing
Picture taken on 08.17.17
Skip to end of gallery
Skip to start of gallery
Click to see a larger version
Exterior of New 4th Grade Wing
Picture taken on 08.17.17
Skip to end of gallery
Skip to start of gallery
-
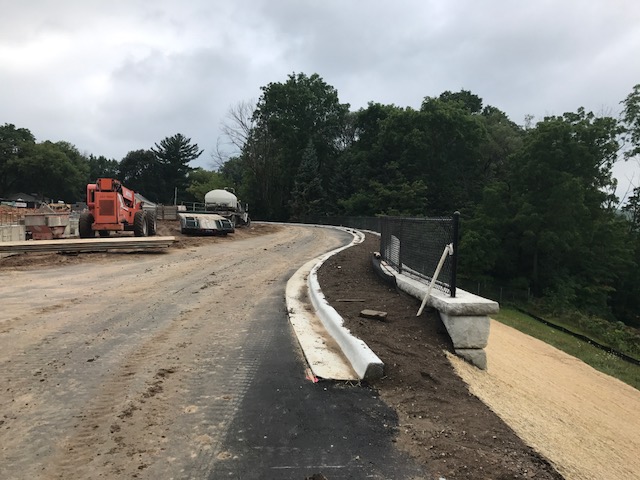 Click to see a larger version
Access Drive & Retaining Wall
So fire trucks have access to the rear of the facility, a drive was added which necessitated a retaining wall.
Skip to end of gallery
Skip to start of gallery
Click to see a larger version
Access Drive & Retaining Wall
So fire trucks have access to the rear of the facility, a drive was added which necessitated a retaining wall.
Skip to end of gallery
Skip to start of gallery
-
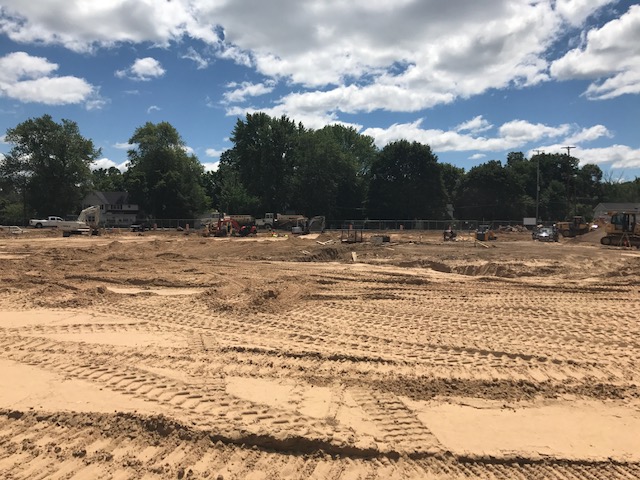 Click to see a larger version
Where the Old Building Used To Be
Skip to end of gallery
Skip to start of gallery
Click to see a larger version
Where the Old Building Used To Be
Skip to end of gallery
Skip to start of gallery
-
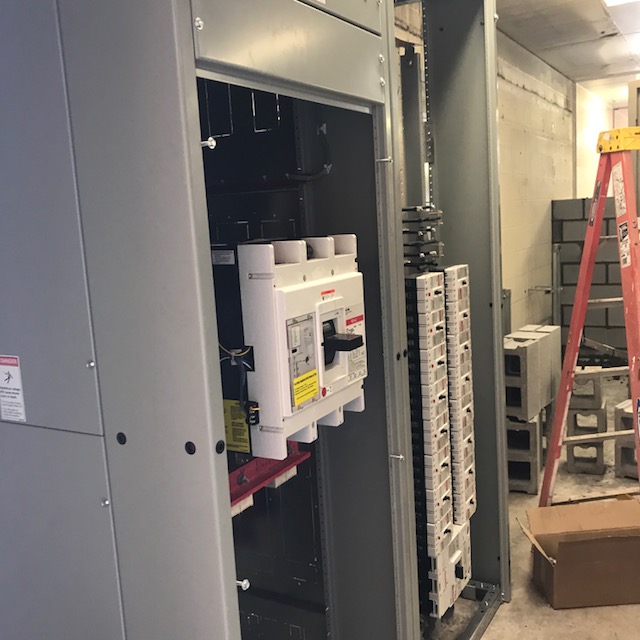 Click to see a larger version
New Mechanical Room
Installation of new equipment has started.
Skip to end of gallery
Skip to start of gallery
Click to see a larger version
New Mechanical Room
Installation of new equipment has started.
Skip to end of gallery
Skip to start of gallery
-
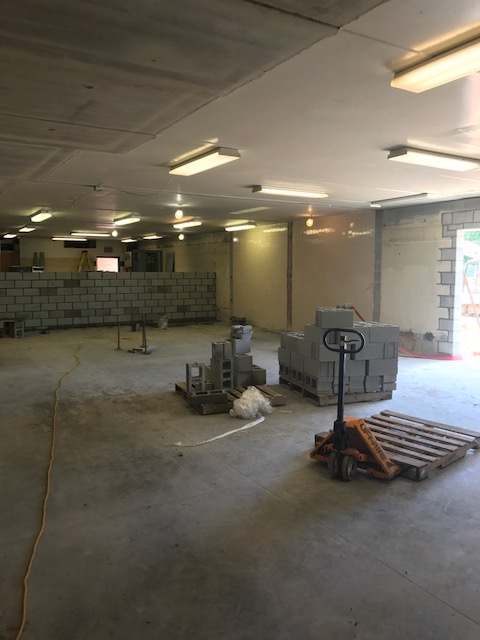 Click to see a larger version
New Mechanical Room (Was the old locker room.)
Now has a cement floor.
Skip to end of gallery
Skip to start of gallery
Click to see a larger version
New Mechanical Room (Was the old locker room.)
Now has a cement floor.
Skip to end of gallery
Skip to start of gallery
-
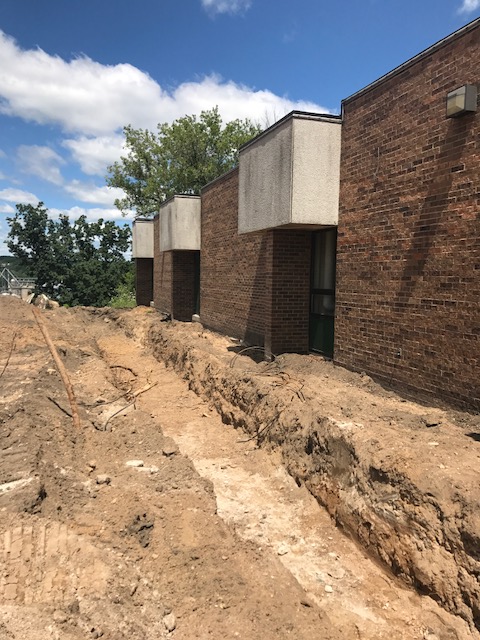 Click to see a larger version
West Side of 2nd Grade Wing
Getting ready to add footers and foundation.
Skip to end of gallery
Skip to start of gallery
Click to see a larger version
West Side of 2nd Grade Wing
Getting ready to add footers and foundation.
Skip to end of gallery
Skip to start of gallery
-
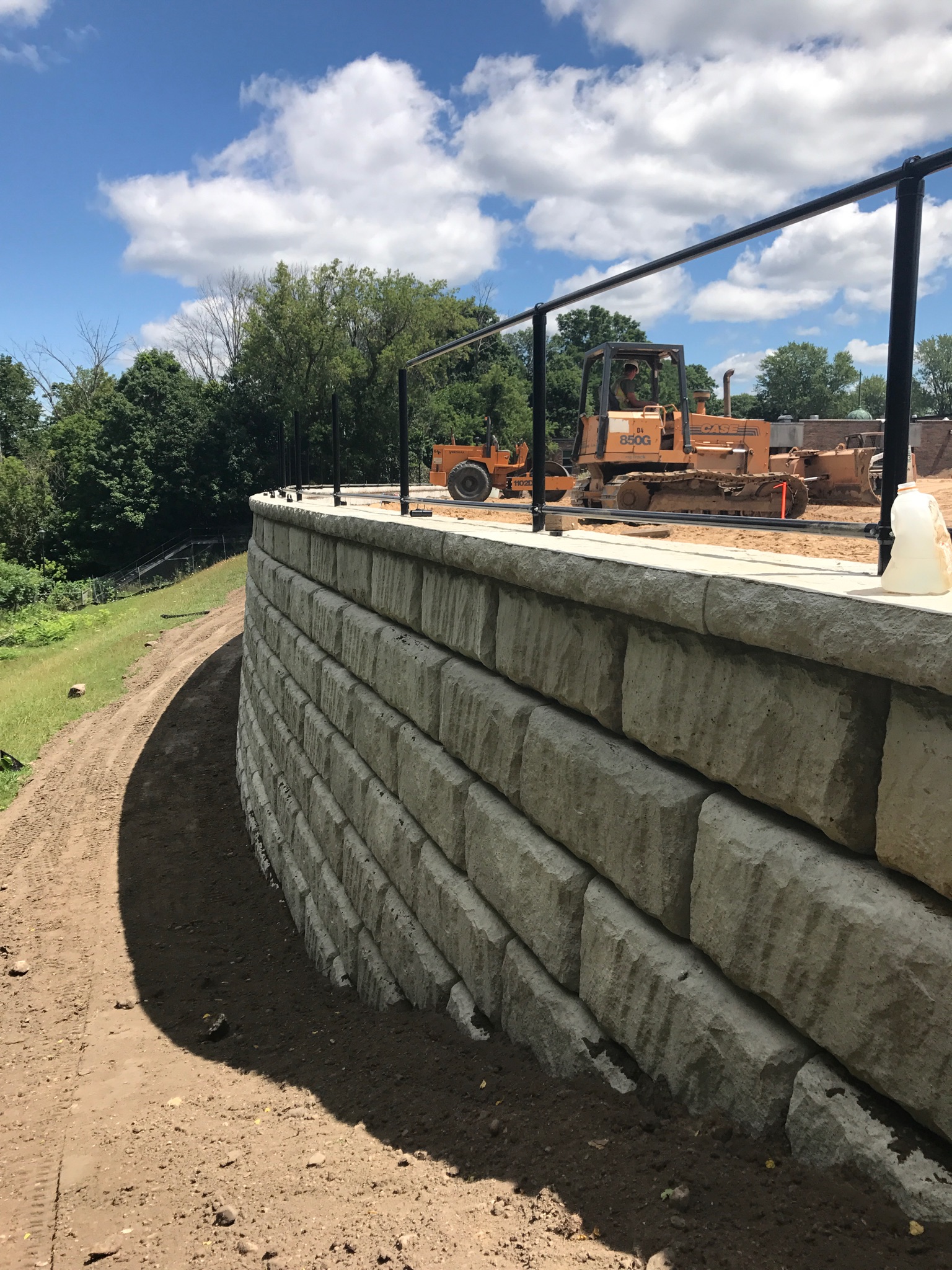 Click to see a larger version
New Fence on Retaining Wall
Starting to be constructed - 07.24.17
Skip to end of gallery
Skip to start of gallery
Click to see a larger version
New Fence on Retaining Wall
Starting to be constructed - 07.24.17
Skip to end of gallery
Skip to start of gallery
-
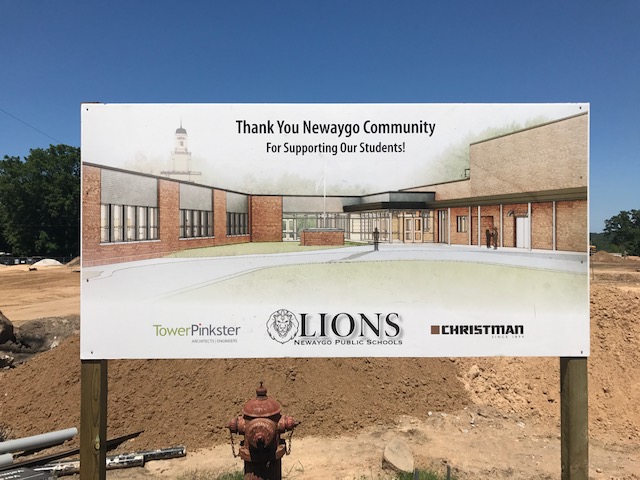 Click to see a larger version
Thank You Sign
Sign at the construction site.
Skip to end of gallery
Skip to start of gallery
Click to see a larger version
Thank You Sign
Sign at the construction site.
Skip to end of gallery
Skip to start of gallery
-
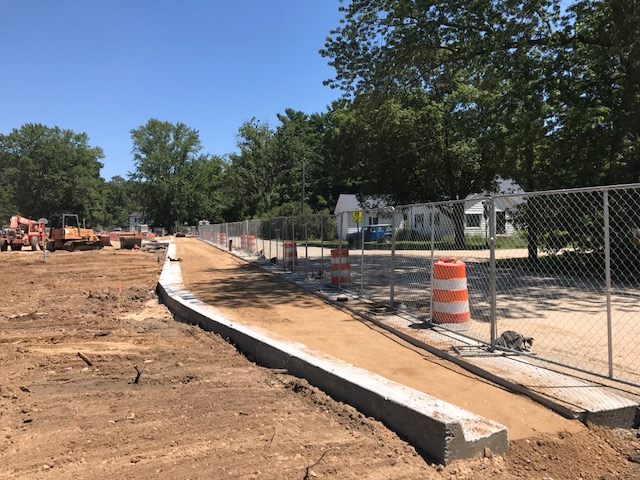 Click to see a larger version
Bus lane.
Picture taken from the west on 07.18.17
Skip to end of gallery
Skip to start of gallery
Click to see a larger version
Bus lane.
Picture taken from the west on 07.18.17
Skip to end of gallery
Skip to start of gallery
-
 Click to see a larger version
Bus lane along Post Street
Skip to end of gallery
Skip to start of gallery
Click to see a larger version
Bus lane along Post Street
Skip to end of gallery
Skip to start of gallery
-
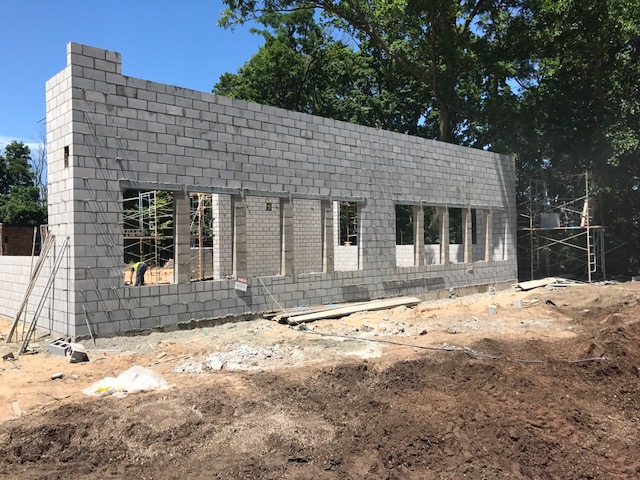 Click to see a larger version
New Wall for 4th Grade Wing
Classrooms here to have 5 large windows!
Skip to end of gallery
Skip to start of gallery
Click to see a larger version
New Wall for 4th Grade Wing
Classrooms here to have 5 large windows!
Skip to end of gallery
Skip to start of gallery
-
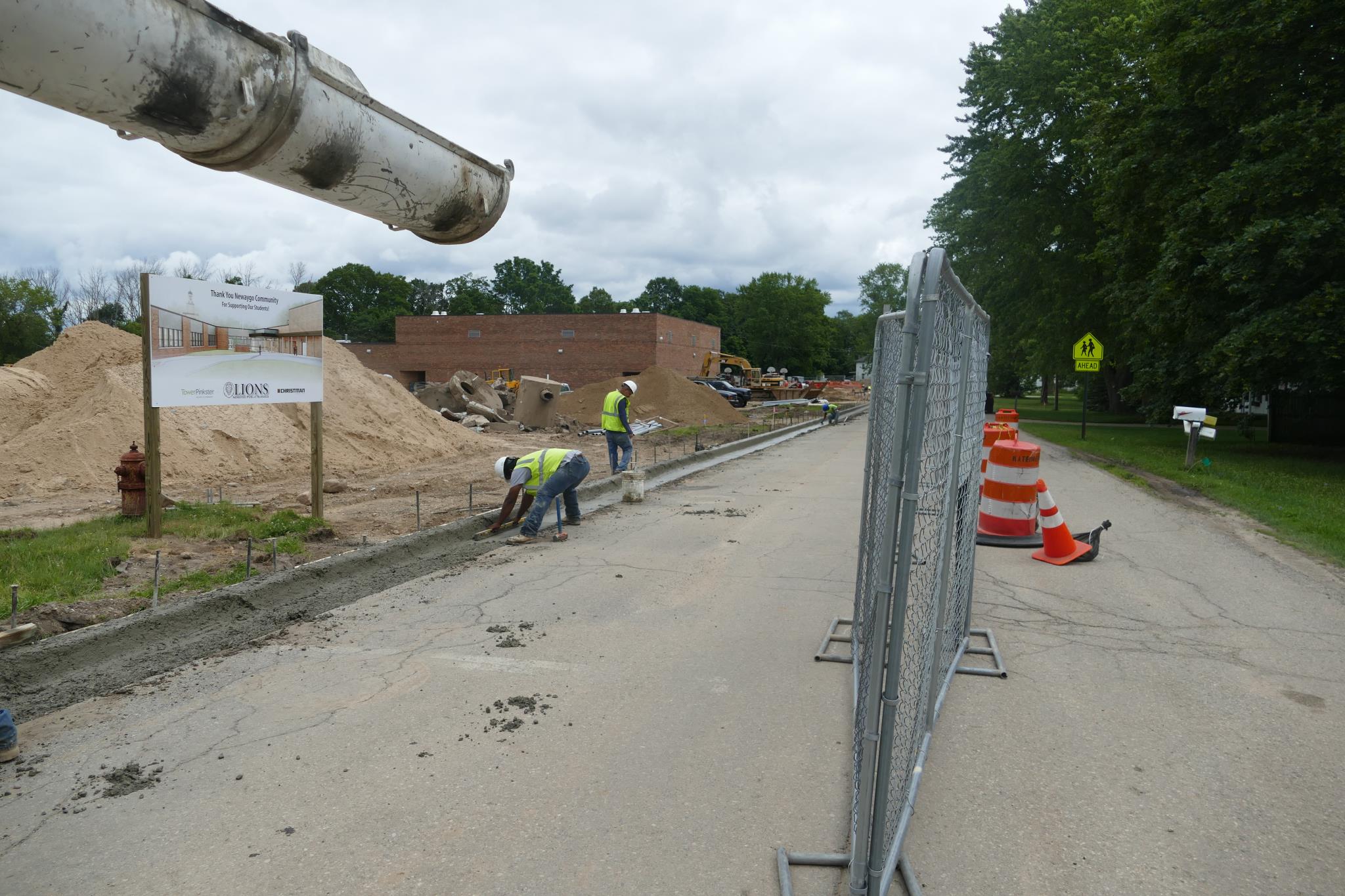 Click to see a larger version
New curb
Going in along the property.
Skip to end of gallery
Skip to start of gallery
Click to see a larger version
New curb
Going in along the property.
Skip to end of gallery
Skip to start of gallery
-
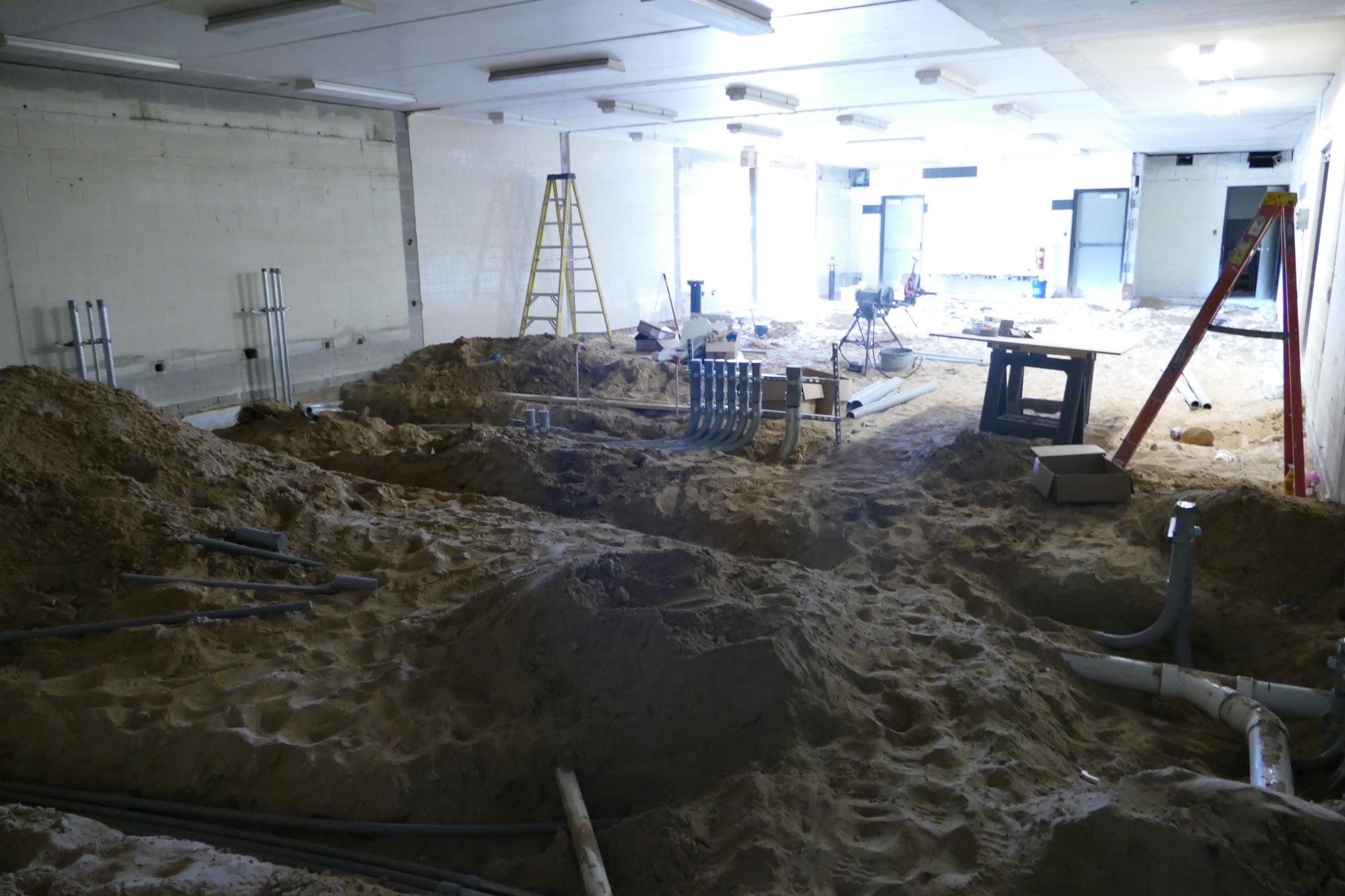 Click to see a larger version
Mechanical Room
Stub outs for mechanicals in old locker room.
Skip to end of gallery
Skip to start of gallery
Click to see a larger version
Mechanical Room
Stub outs for mechanicals in old locker room.
Skip to end of gallery
Skip to start of gallery
-
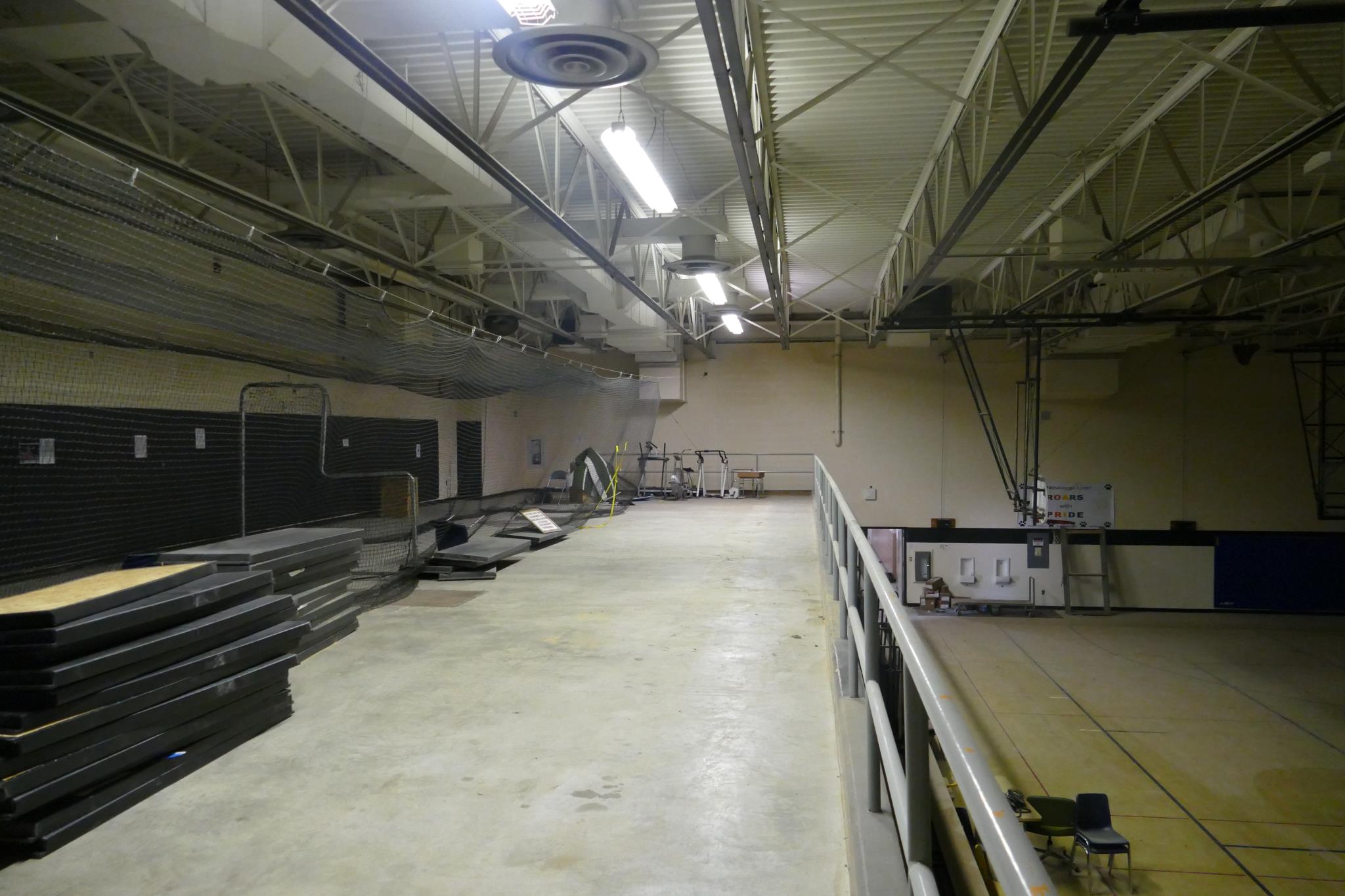 Click to see a larger version
Bleachers Removed
Unused bleachers were removed with the goal to improve this space.
Skip to end of gallery
Skip to start of gallery
Click to see a larger version
Bleachers Removed
Unused bleachers were removed with the goal to improve this space.
Skip to end of gallery
Skip to start of gallery
-
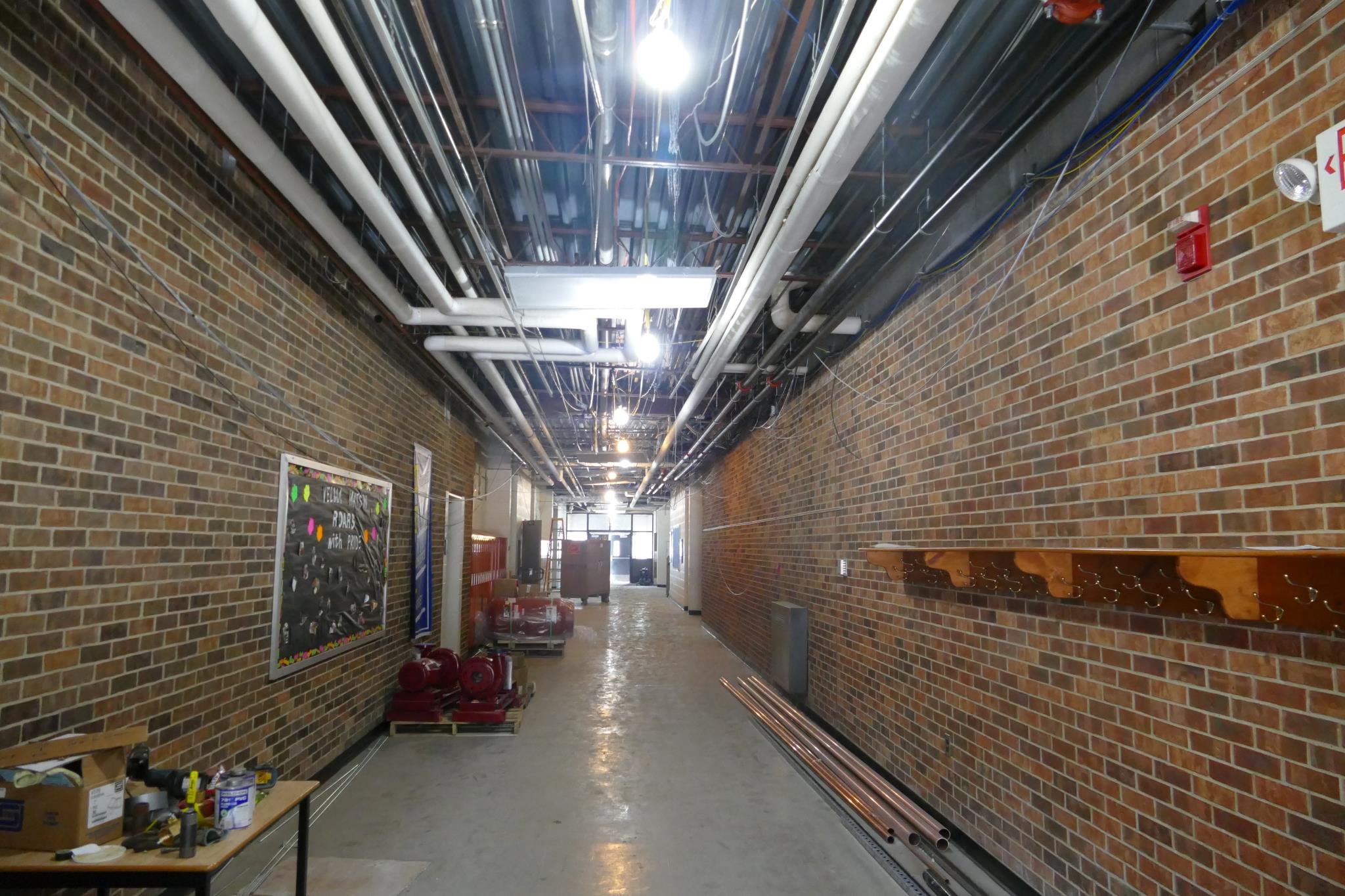 Click to see a larger version
Ceiling Tiles Gone
Need to be able to run mechanicals through existing building to new areas.
Skip to end of gallery
Skip to start of gallery
Click to see a larger version
Ceiling Tiles Gone
Need to be able to run mechanicals through existing building to new areas.
Skip to end of gallery
Skip to start of gallery
-
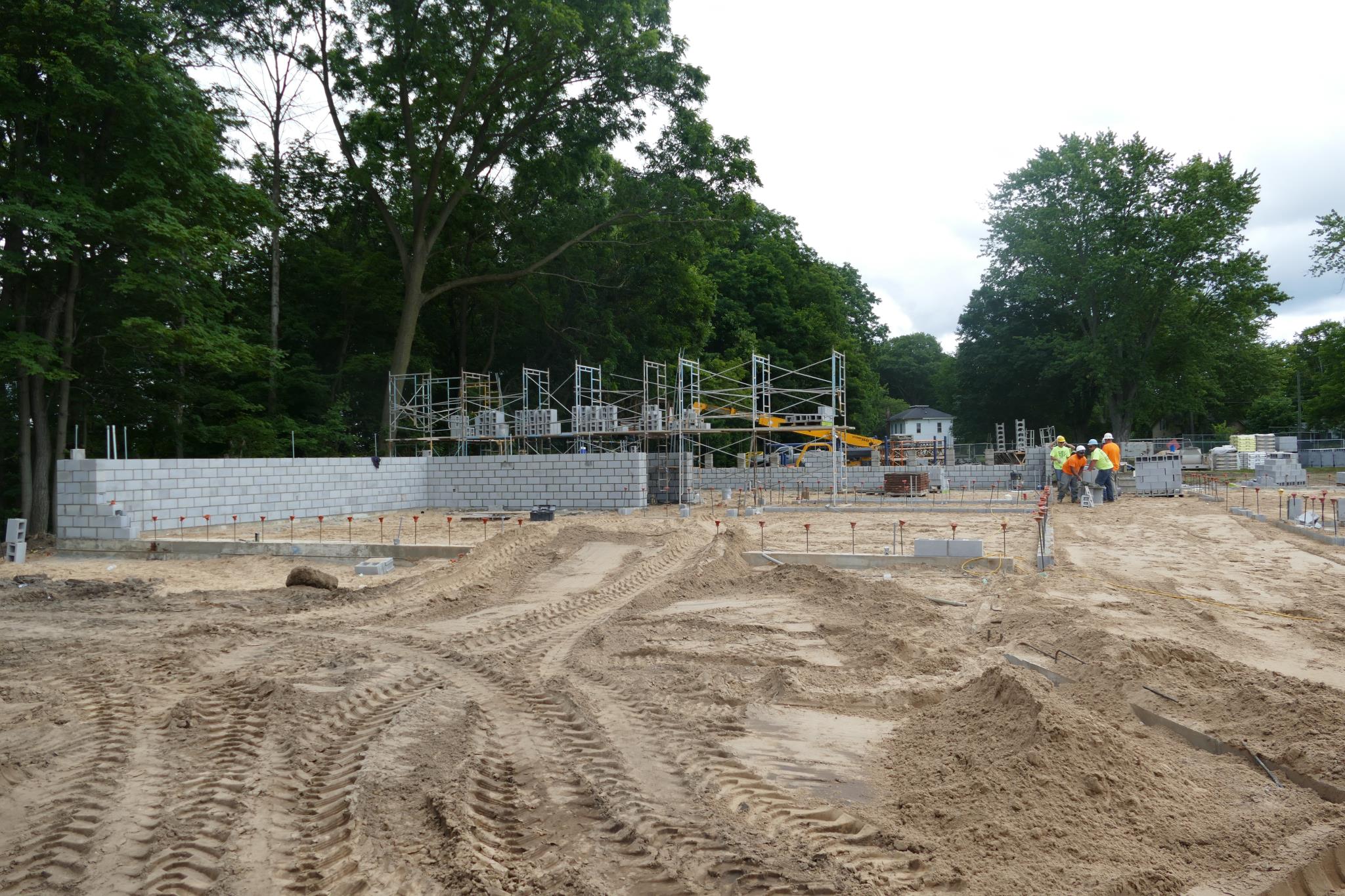 Click to see a larger version
4th Grade Construction
New building begins.
Skip to end of gallery
Skip to start of gallery
Click to see a larger version
4th Grade Construction
New building begins.
Skip to end of gallery
Skip to start of gallery
-
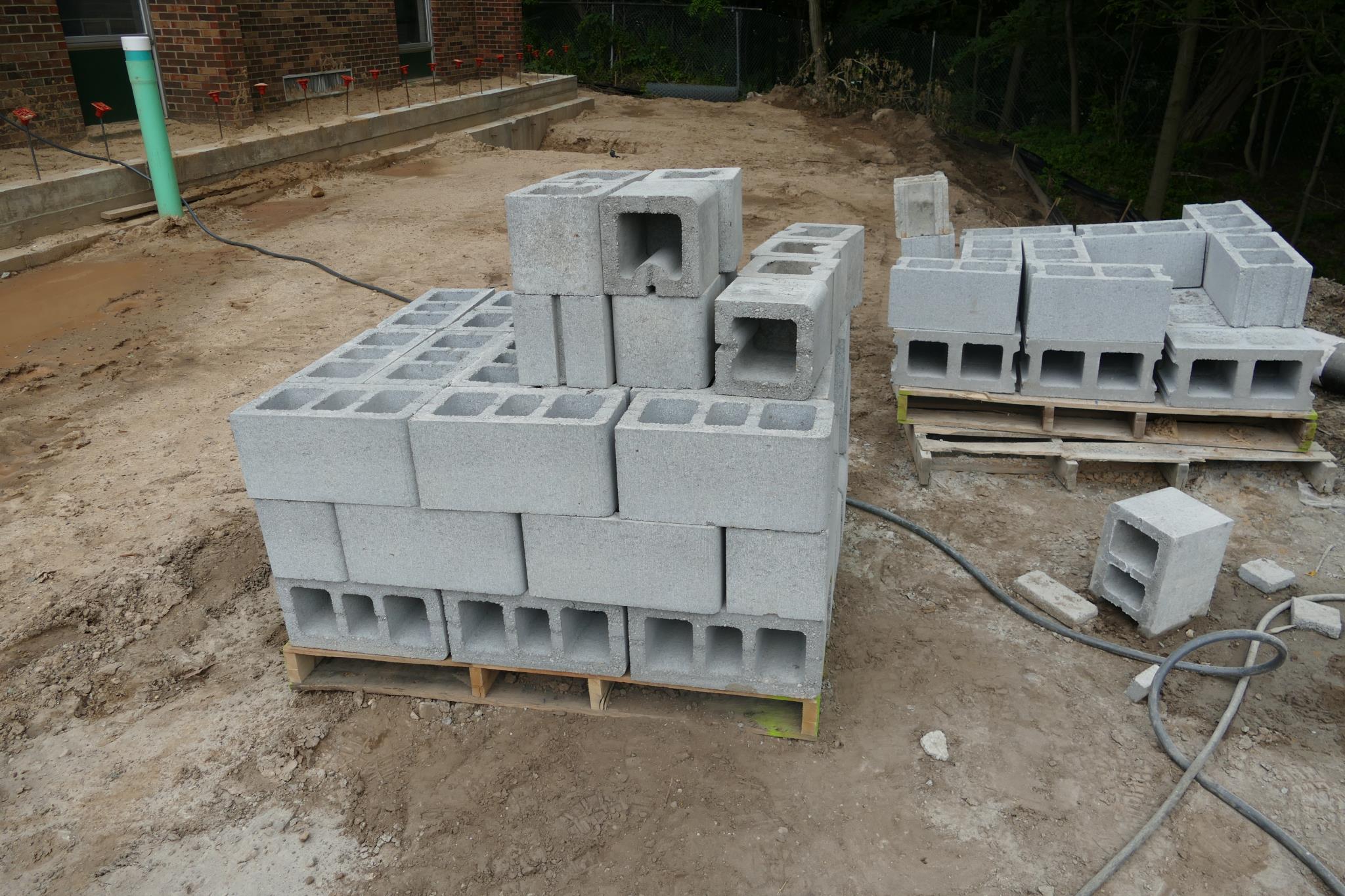 Click to see a larger version
Cement blocks
Waiting for a new permanent home.
Skip to end of gallery
Skip to start of gallery
Click to see a larger version
Cement blocks
Waiting for a new permanent home.
Skip to end of gallery
Skip to start of gallery
-
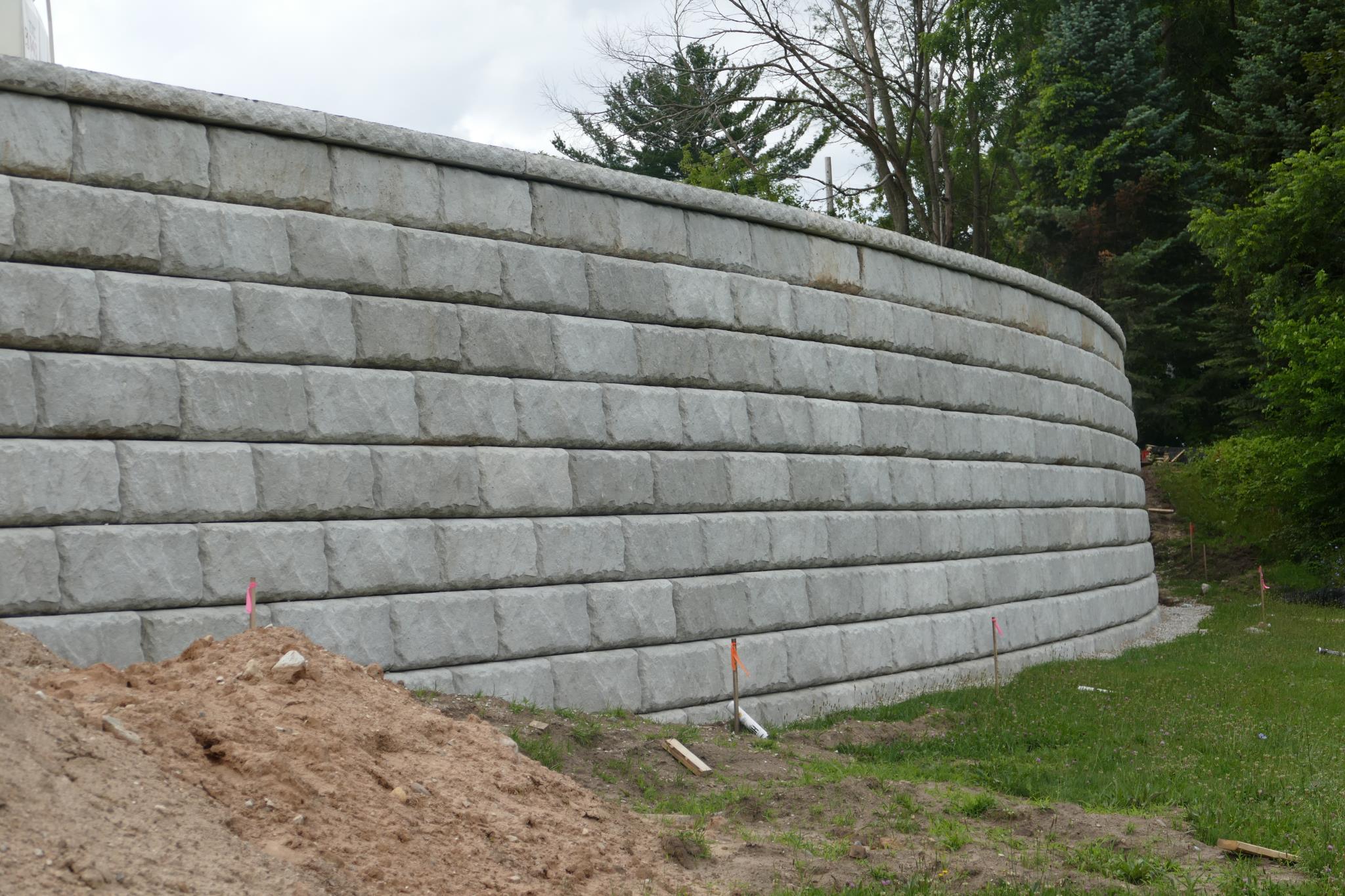 Click to see a larger version
Completed Retaining Wall
From the bottom.
Skip to end of gallery
Skip to start of gallery
Click to see a larger version
Completed Retaining Wall
From the bottom.
Skip to end of gallery
Skip to start of gallery
-
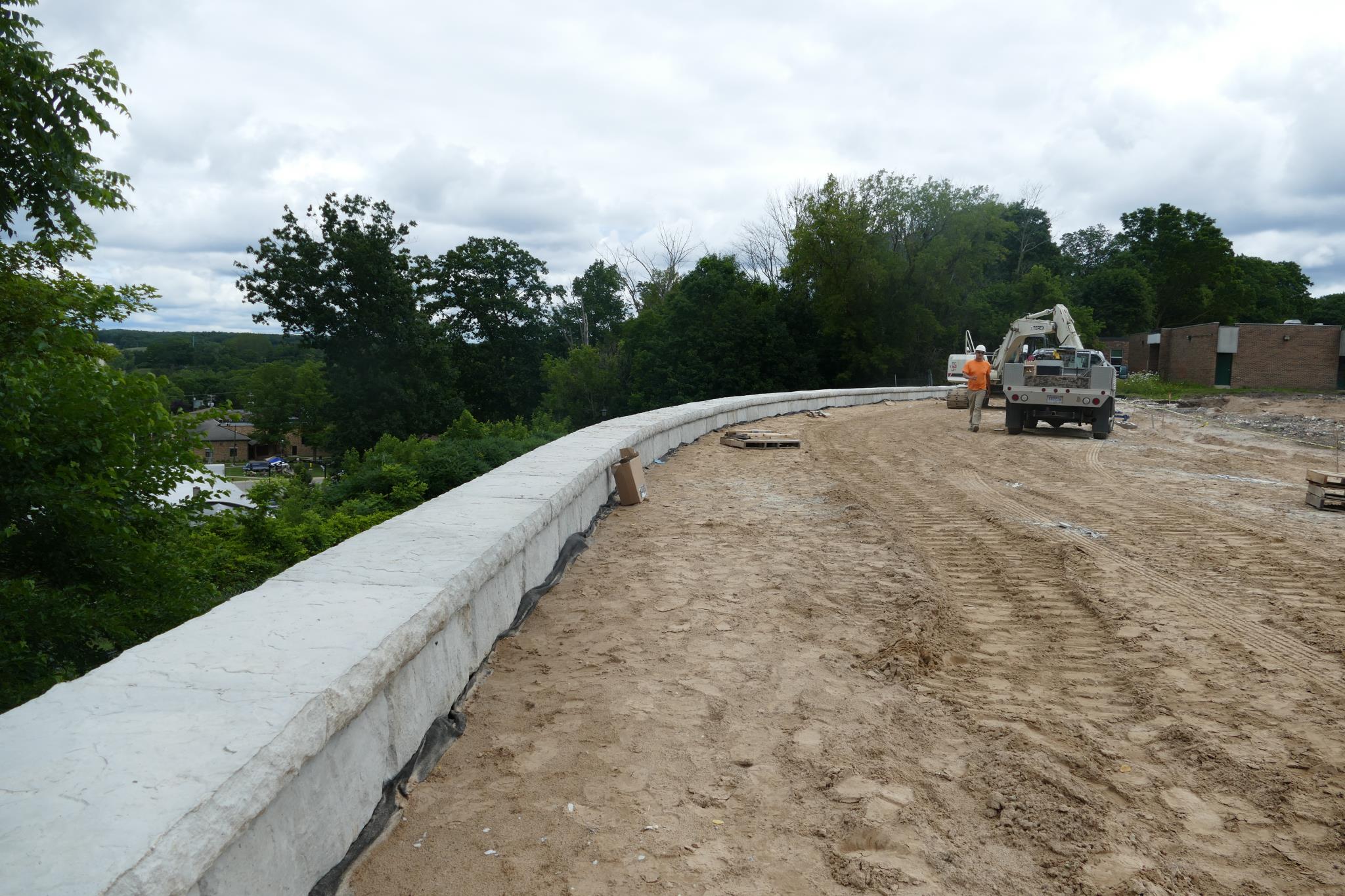 Click to see a larger version
Completed Retaining Wall
From the top.
Skip to end of gallery
Skip to start of gallery
Click to see a larger version
Completed Retaining Wall
From the top.
Skip to end of gallery
Skip to start of gallery
-
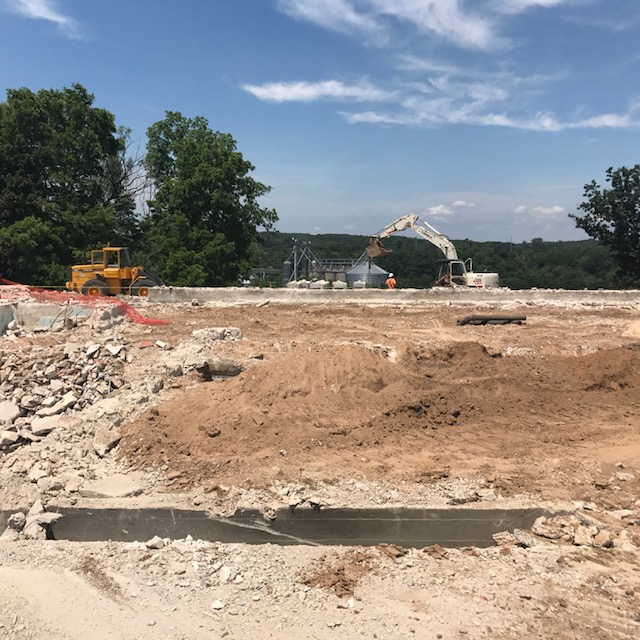 Click to see a larger version
The building is gone
Work to continue on removing the concrete basement and foundation.
Skip to end of gallery
Skip to start of gallery
Click to see a larger version
The building is gone
Work to continue on removing the concrete basement and foundation.
Skip to end of gallery
Skip to start of gallery
-
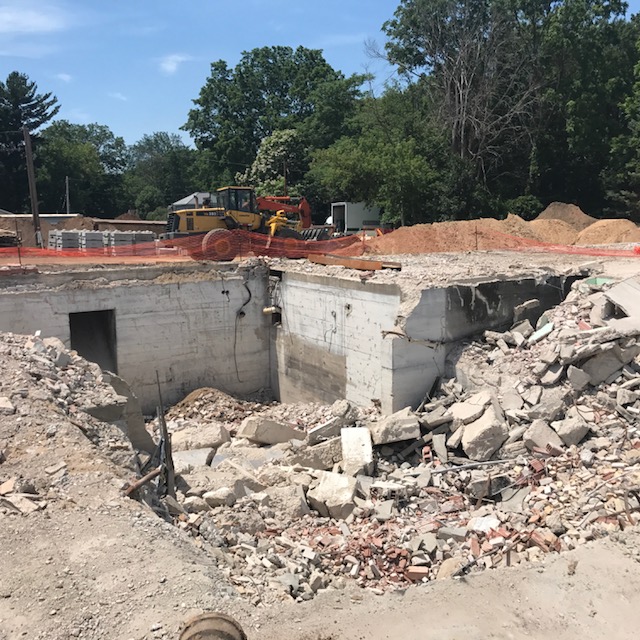 Click to see a larger version
The Basement
This will take some time to remove. Photo taken on 07.06.17
Skip to end of gallery
Skip to start of gallery
Click to see a larger version
The Basement
This will take some time to remove. Photo taken on 07.06.17
Skip to end of gallery
Skip to start of gallery
-
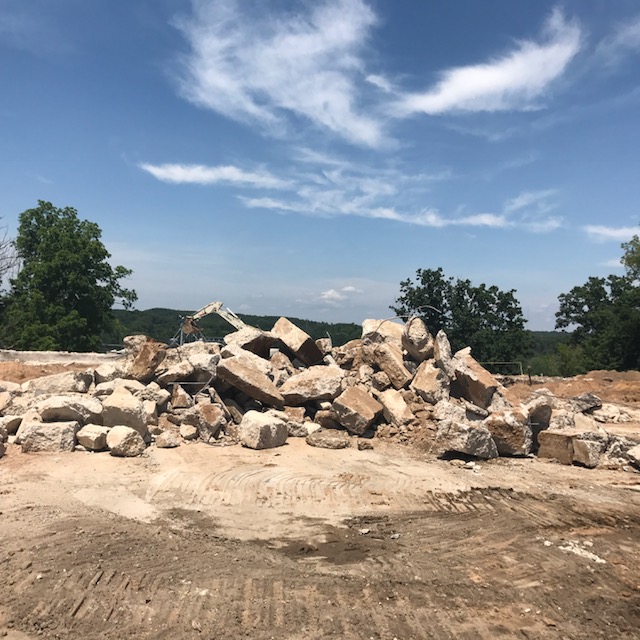 Click to see a larger version
Foundation coming out
This will be a lengthier process - getting the concrete foundation removed after the building was torn down.
Skip to end of gallery
Skip to start of gallery
Click to see a larger version
Foundation coming out
This will be a lengthier process - getting the concrete foundation removed after the building was torn down.
Skip to end of gallery
Skip to start of gallery
-
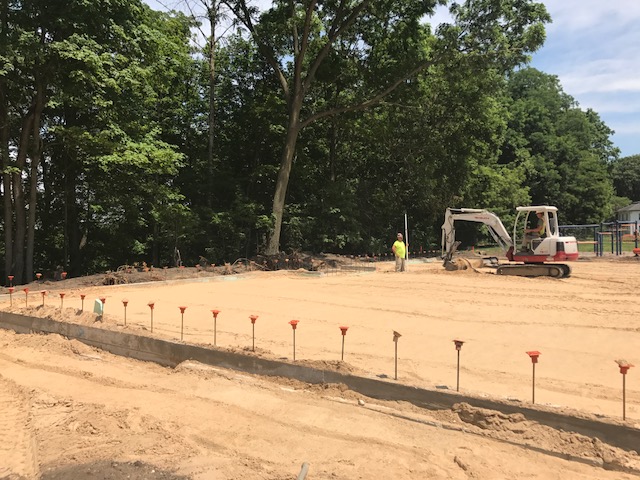 Click to see a larger version
4th Grade Wing Area
The new 4th grade addition.
Skip to end of gallery
Skip to start of gallery
Click to see a larger version
4th Grade Wing Area
The new 4th grade addition.
Skip to end of gallery
Skip to start of gallery
-
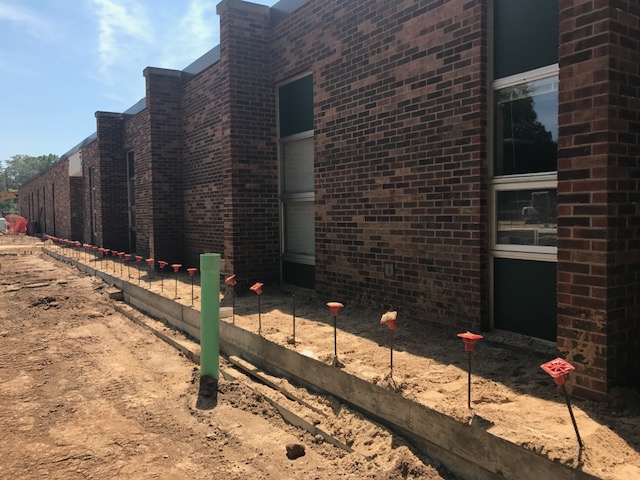 Click to see a larger version
3rd grade wall
Current 3rd grade outside wall is shown. This wall will come out to the new poured footing area during a subsequent phase of the project.
Skip to end of gallery
Skip to start of gallery
Click to see a larger version
3rd grade wall
Current 3rd grade outside wall is shown. This wall will come out to the new poured footing area during a subsequent phase of the project.
Skip to end of gallery
Skip to start of gallery
-
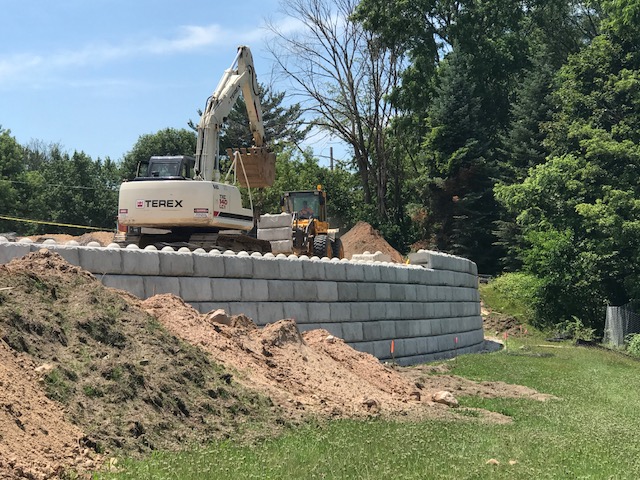 Click to see a larger version
Retaining Wall
Work continues. Currently 7 "blocks" high. Will be 9 "blocks" high at the highest point.
Skip to end of gallery
Skip to start of gallery
Click to see a larger version
Retaining Wall
Work continues. Currently 7 "blocks" high. Will be 9 "blocks" high at the highest point.
Skip to end of gallery
Skip to start of gallery
-
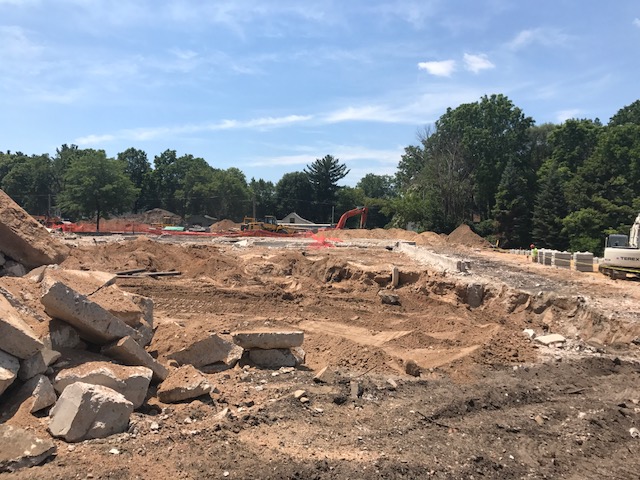 Click to see a larger version
Foundation of Building
The building is gone. Now the process of getting the foundation up. Taken on 07.06.17 from the east.
Skip to end of gallery
Skip to start of gallery
Click to see a larger version
Foundation of Building
The building is gone. Now the process of getting the foundation up. Taken on 07.06.17 from the east.
Skip to end of gallery
Skip to start of gallery
-
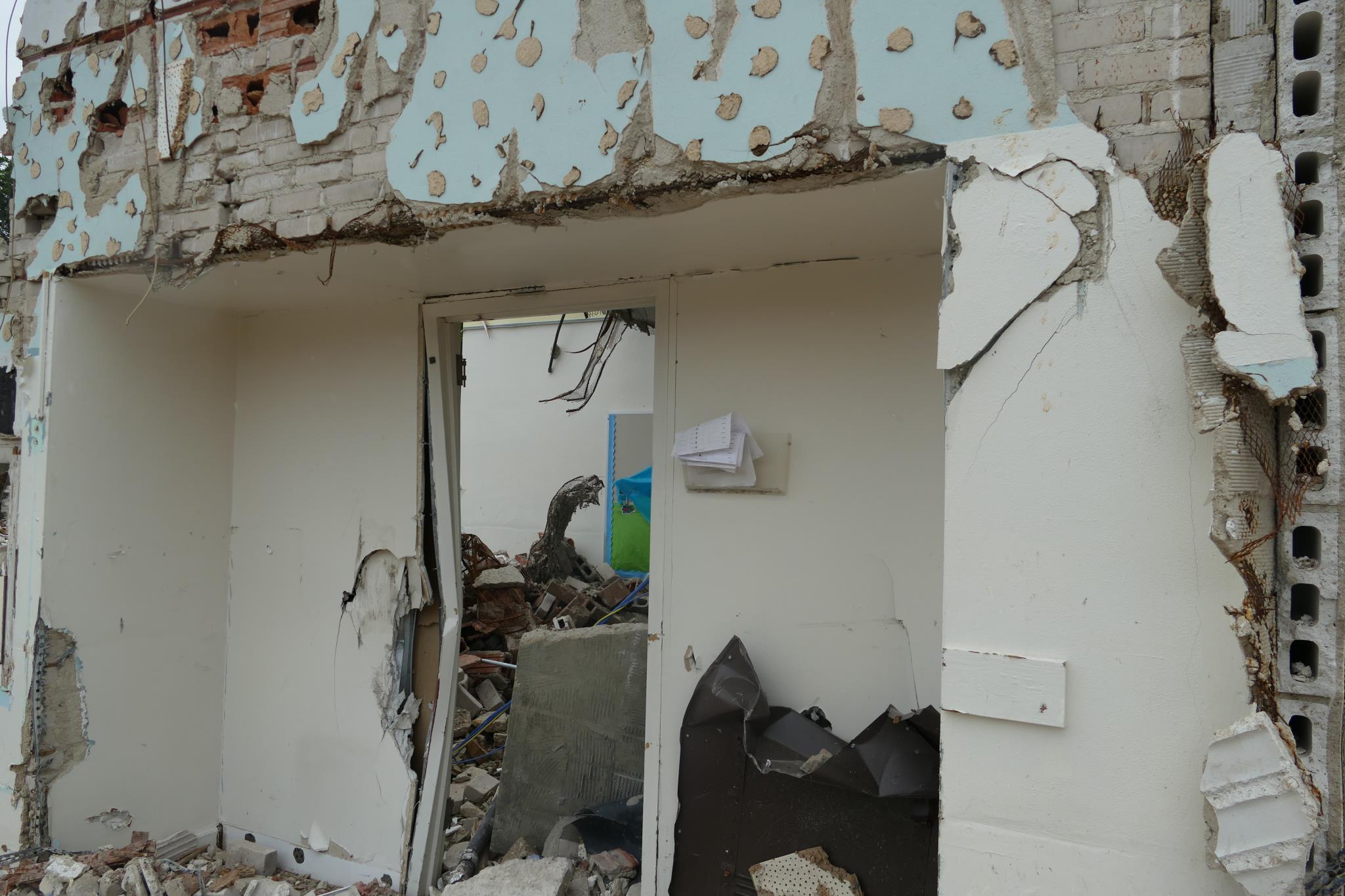 Click to see a larger version
Who Left Papers in Their Inbox?
This assignment will definitely be marked "late." :-)
Skip to end of gallery
Skip to start of gallery
Click to see a larger version
Who Left Papers in Their Inbox?
This assignment will definitely be marked "late." :-)
Skip to end of gallery
Skip to start of gallery
-
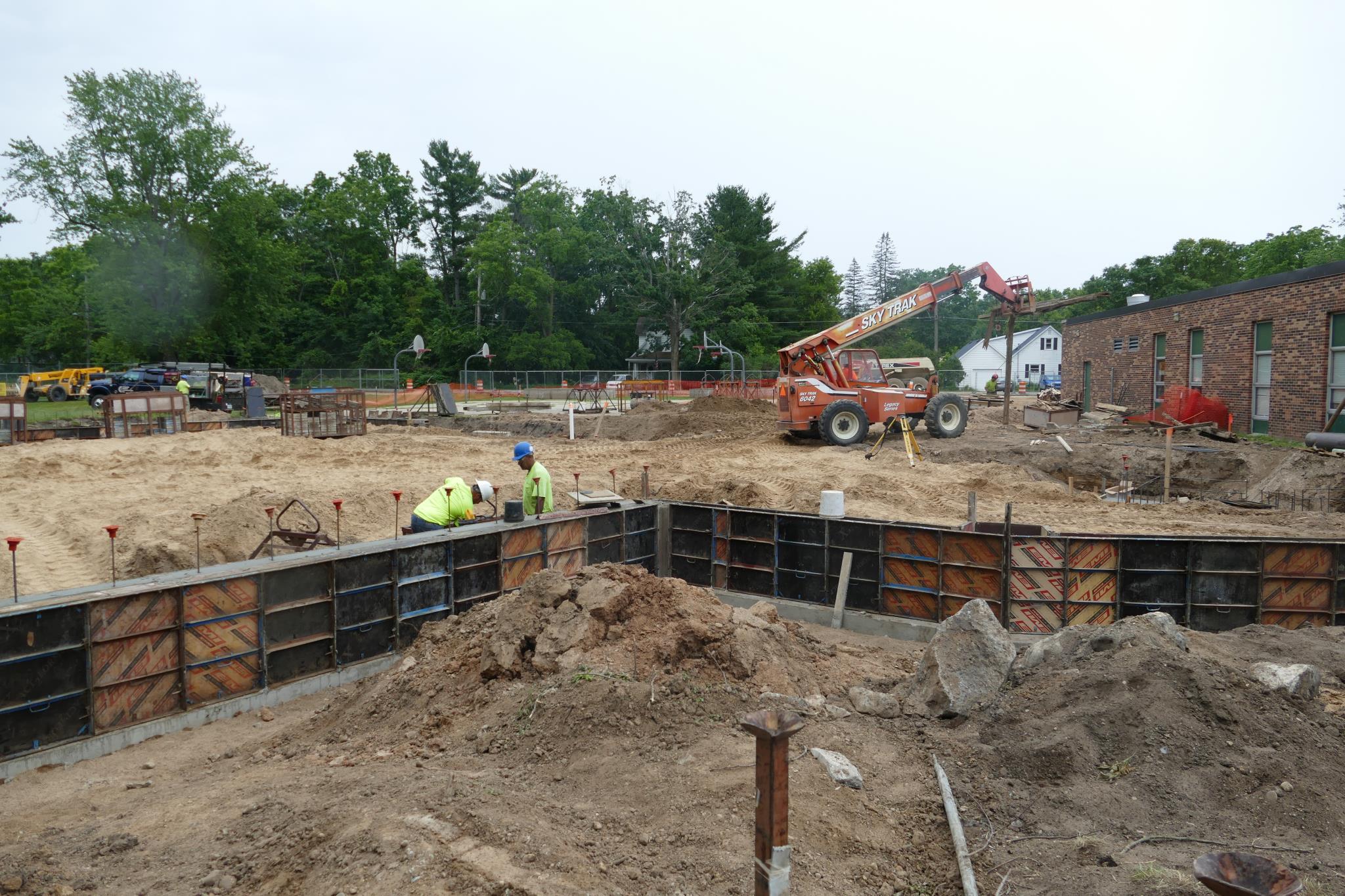 Click to see a larger version
4th grade wing
Walls/footings are in for 4th grade wing.
Skip to end of gallery
Skip to start of gallery
Click to see a larger version
4th grade wing
Walls/footings are in for 4th grade wing.
Skip to end of gallery
Skip to start of gallery
-
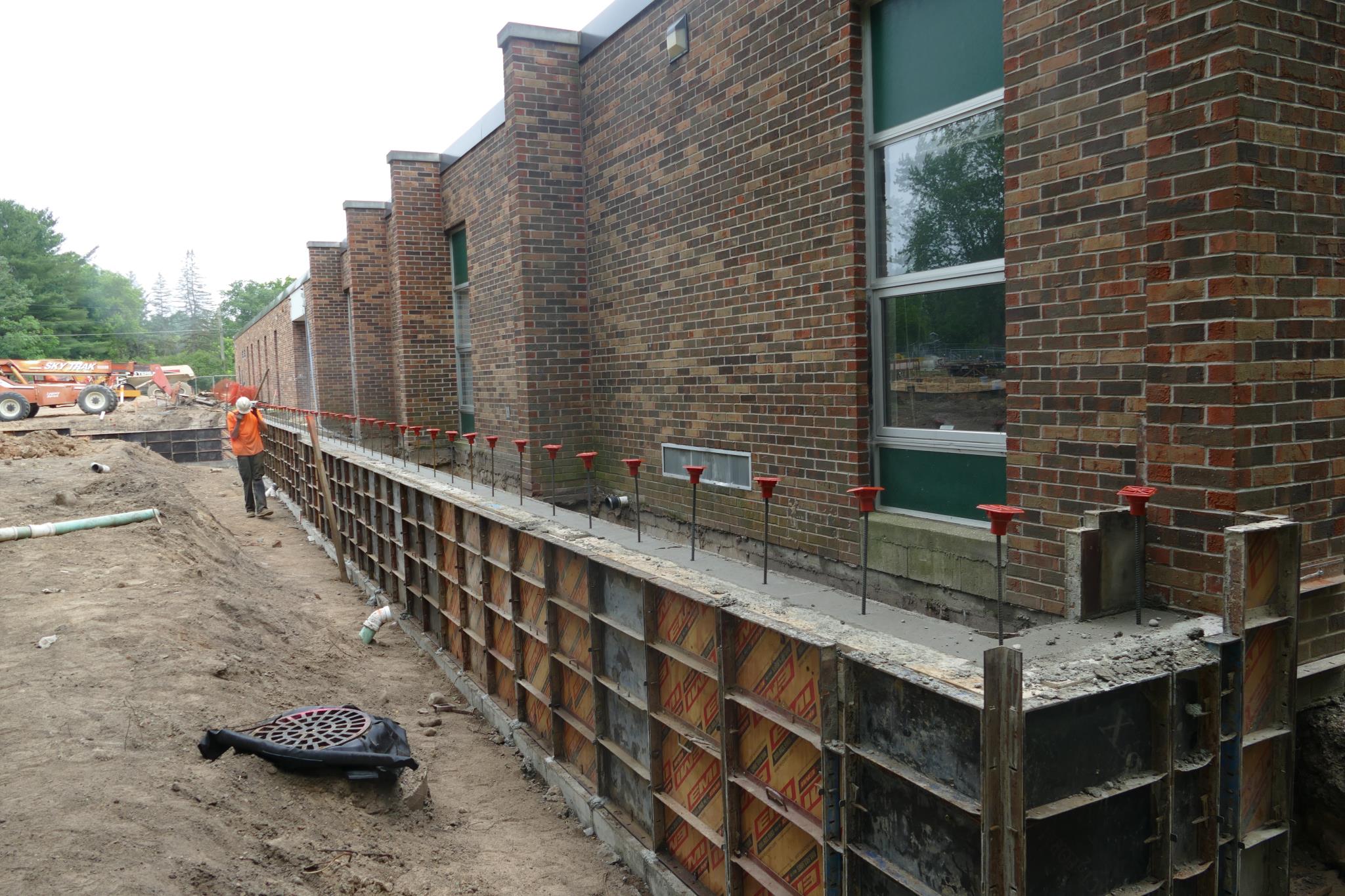 Click to see a larger version
Initial Concrete for 4th grade
Starting on the 4th grade wing which is on the east side of the "newer" part of the building.
Skip to end of gallery
Skip to start of gallery
Click to see a larger version
Initial Concrete for 4th grade
Starting on the 4th grade wing which is on the east side of the "newer" part of the building.
Skip to end of gallery
Skip to start of gallery
-
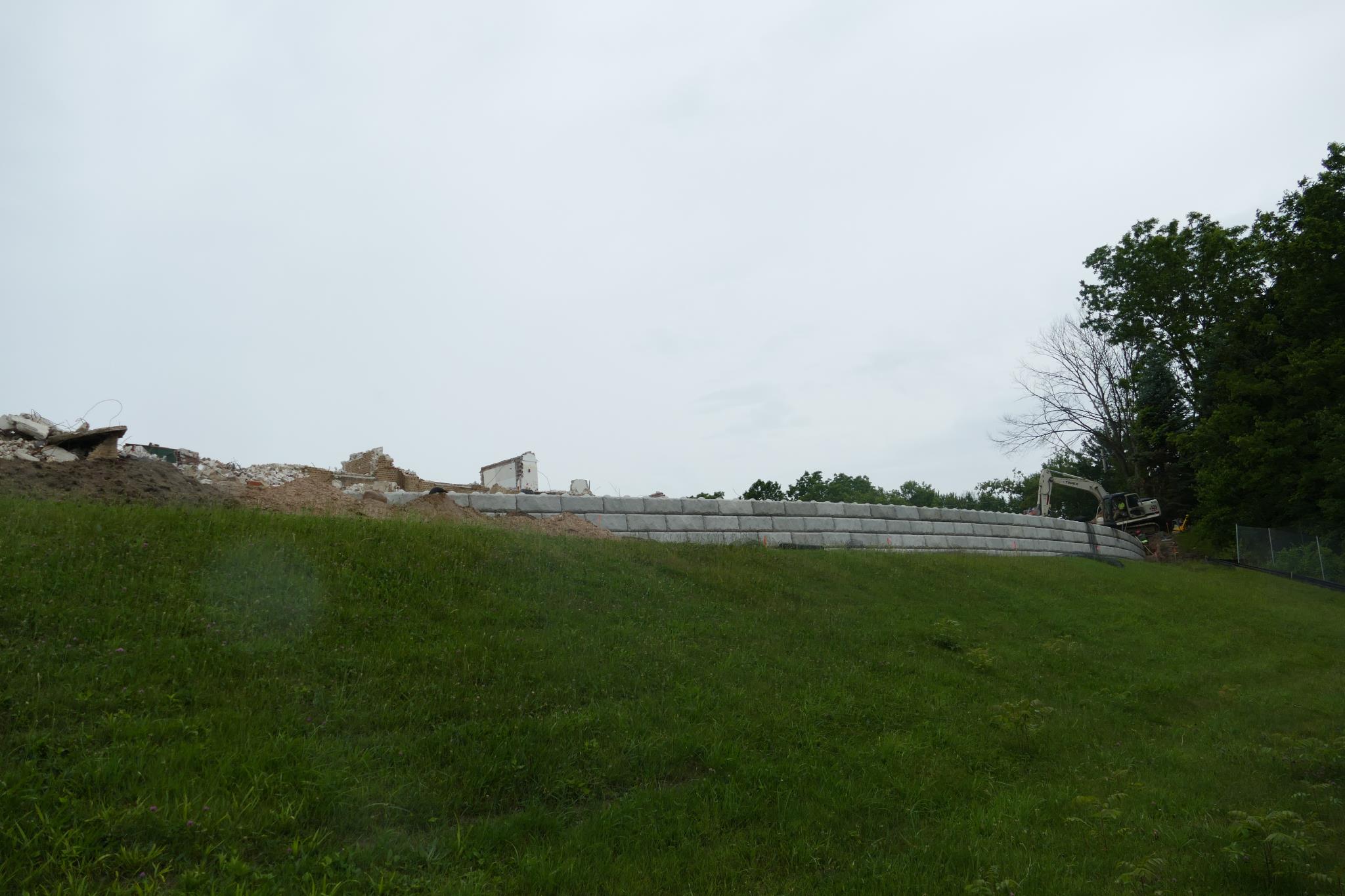 Click to see a larger version
Retaining Wall
Taken from down the hill on June 28.
Skip to end of gallery
Skip to start of gallery
Click to see a larger version
Retaining Wall
Taken from down the hill on June 28.
Skip to end of gallery
Skip to start of gallery
-
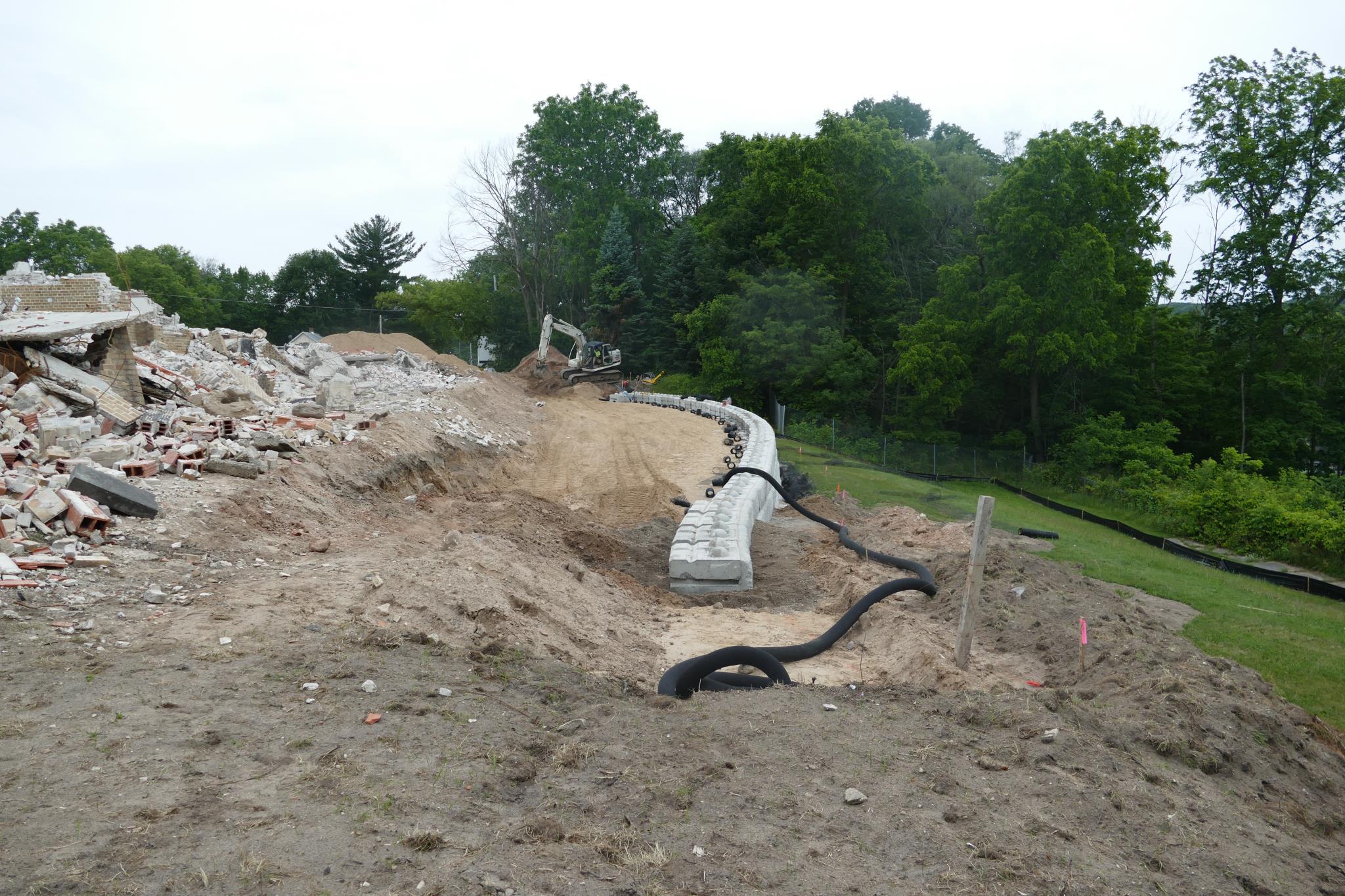 Click to see a larger version
Retaining Wall
Picture taken on June 28 from the east.
Skip to end of gallery
Skip to start of gallery
Click to see a larger version
Retaining Wall
Picture taken on June 28 from the east.
Skip to end of gallery
Skip to start of gallery
-
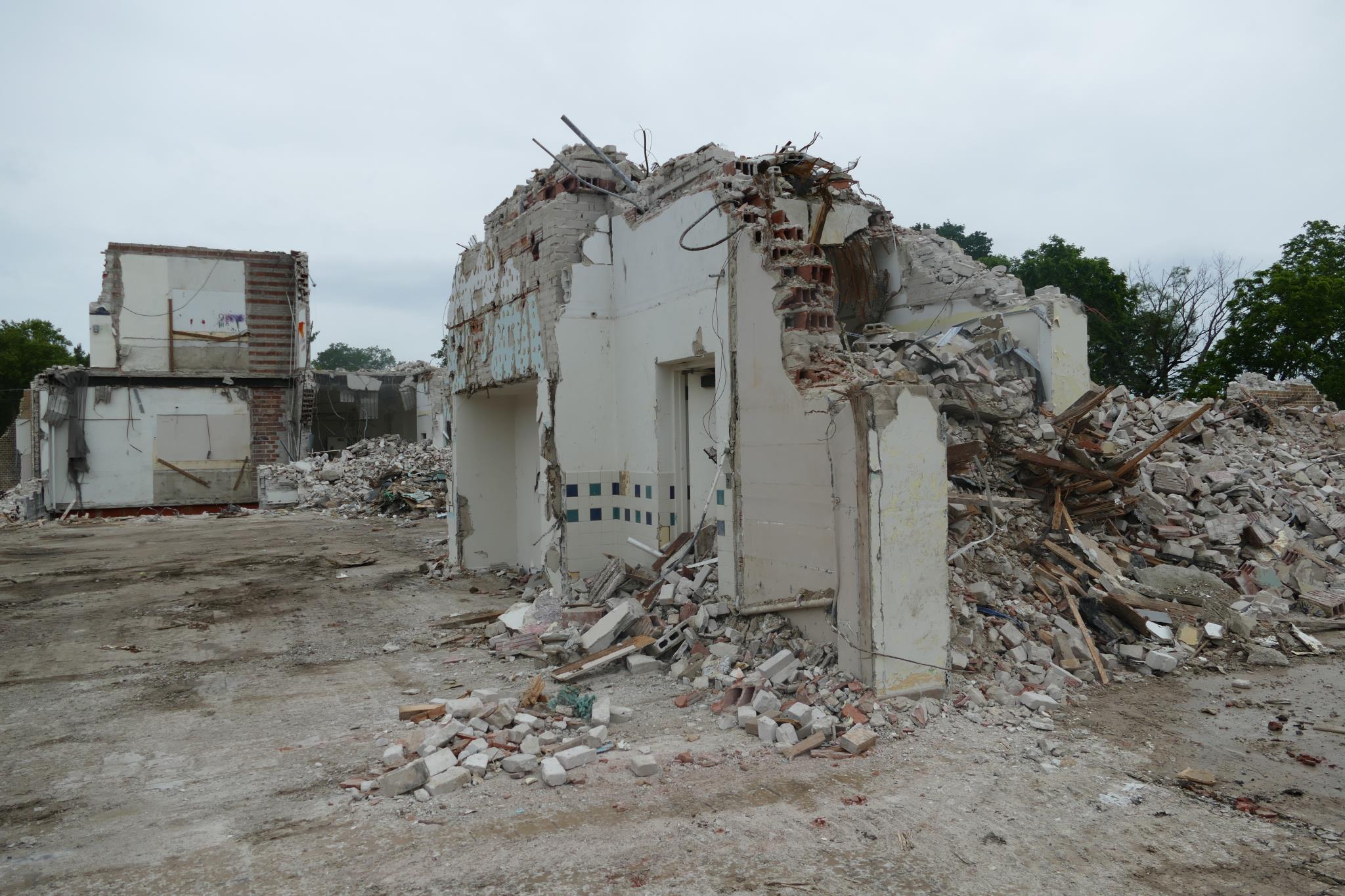 Click to see a larger version
Walls Left
Not a lot left as of June 28.
Skip to end of gallery
Skip to start of gallery
Click to see a larger version
Walls Left
Not a lot left as of June 28.
Skip to end of gallery
Skip to start of gallery
-
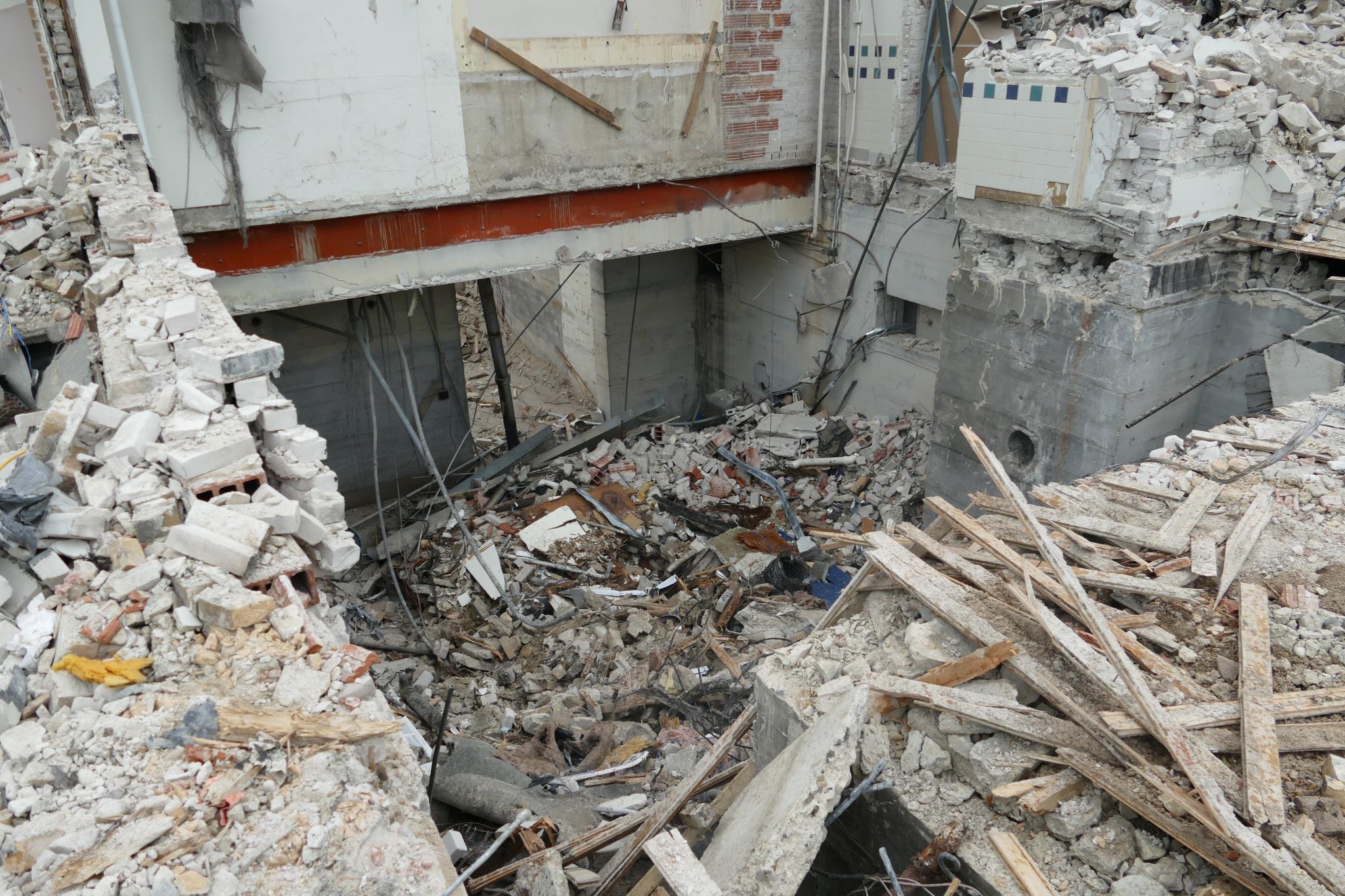 Click to see a larger version
The basement
Taken on June 28. Basement to be removed after the July 4th holiday.
Skip to end of gallery
Skip to start of gallery
Click to see a larger version
The basement
Taken on June 28. Basement to be removed after the July 4th holiday.
Skip to end of gallery
Skip to start of gallery
-
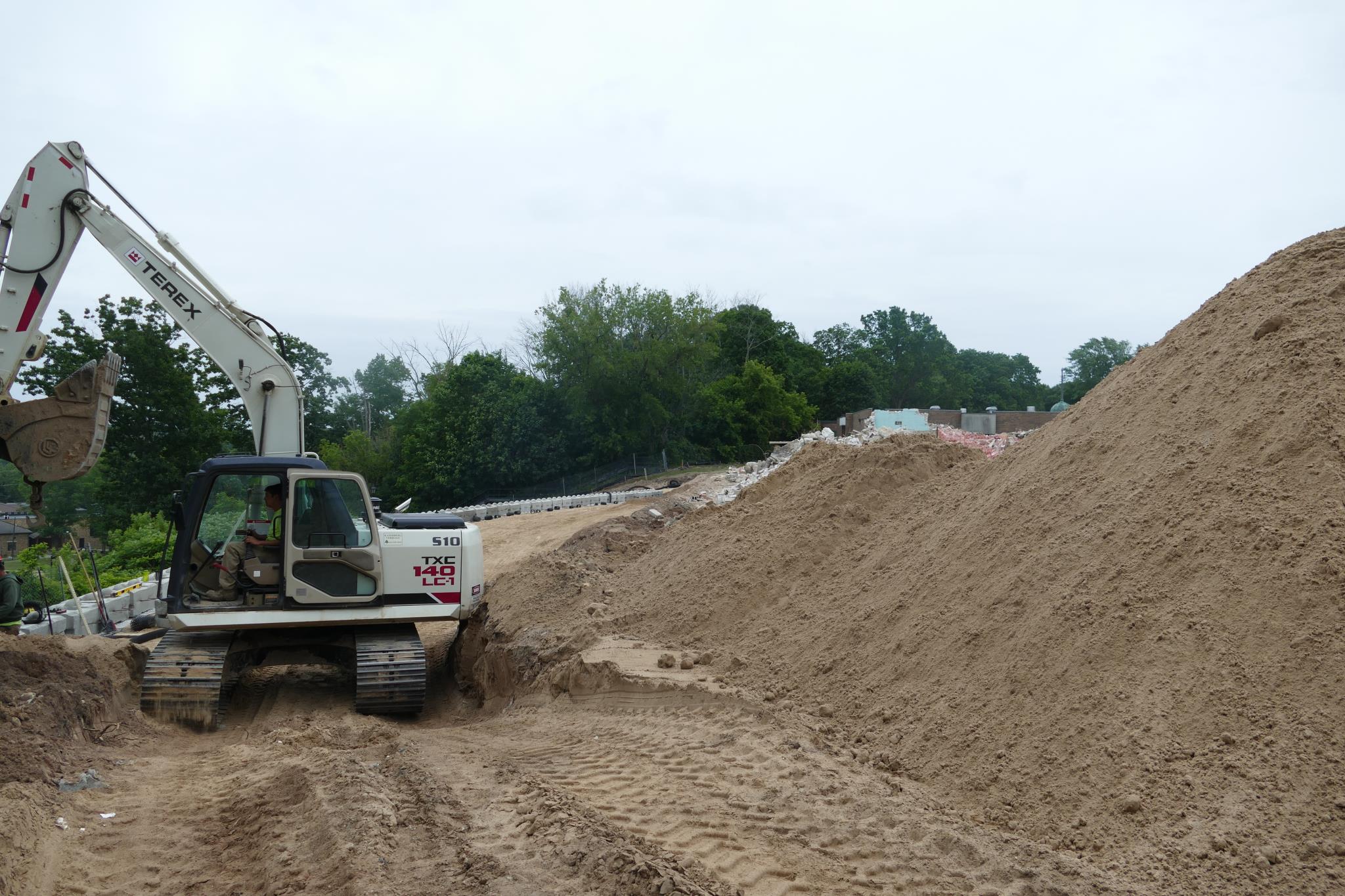 Click to see a larger version
Work on Retaining Wall
Taken on June 28 from the west.
Skip to end of gallery
Skip to start of gallery
Click to see a larger version
Work on Retaining Wall
Taken on June 28 from the west.
Skip to end of gallery
Skip to start of gallery
-
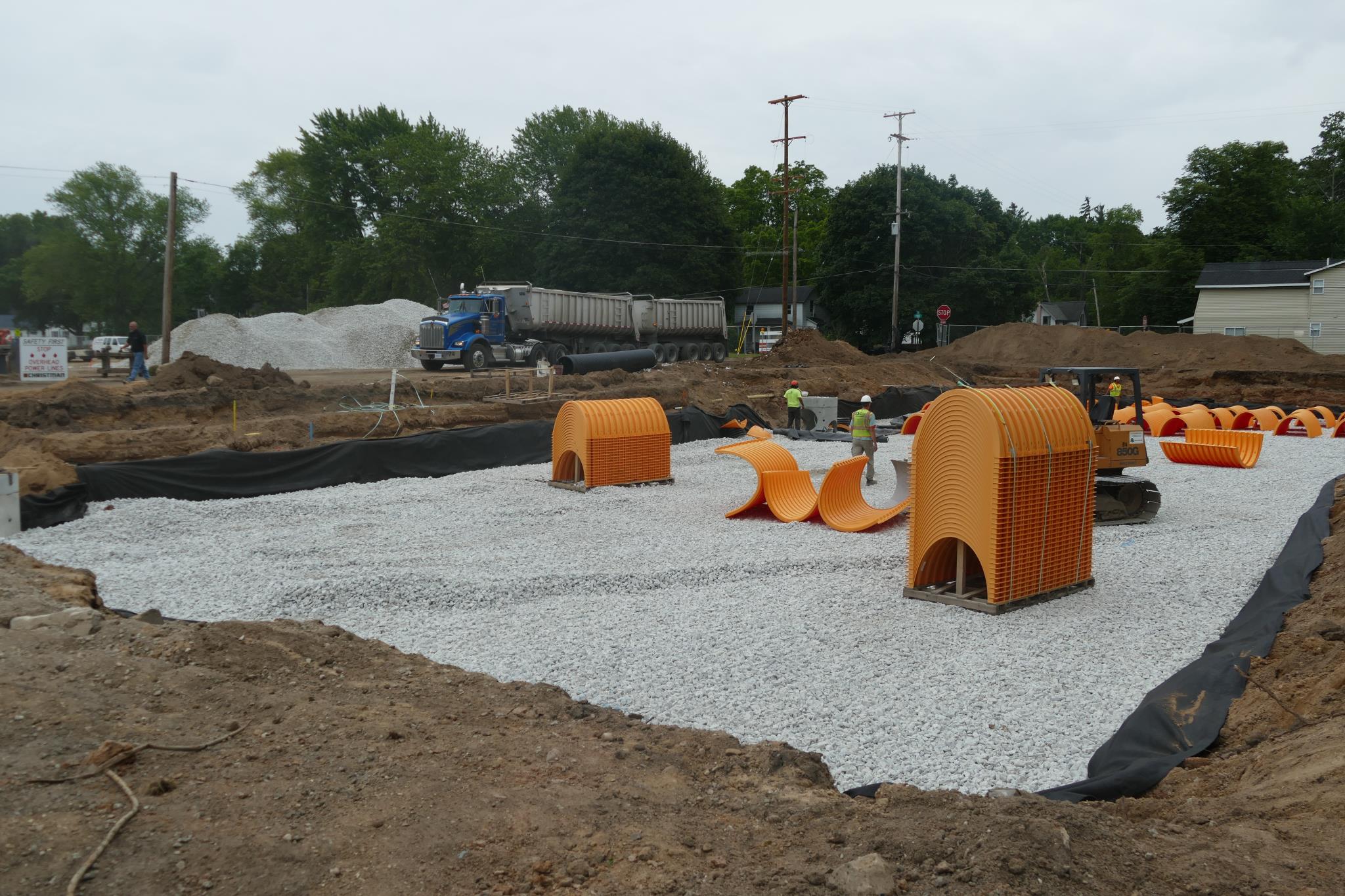 Click to see a larger version
"Dog houses" for Underground Water Retention System
This will significantly reduce the amount of rainwater runoff in the neighboring area.
Skip to end of gallery
Skip to start of gallery
Click to see a larger version
"Dog houses" for Underground Water Retention System
This will significantly reduce the amount of rainwater runoff in the neighboring area.
Skip to end of gallery
Skip to start of gallery
-
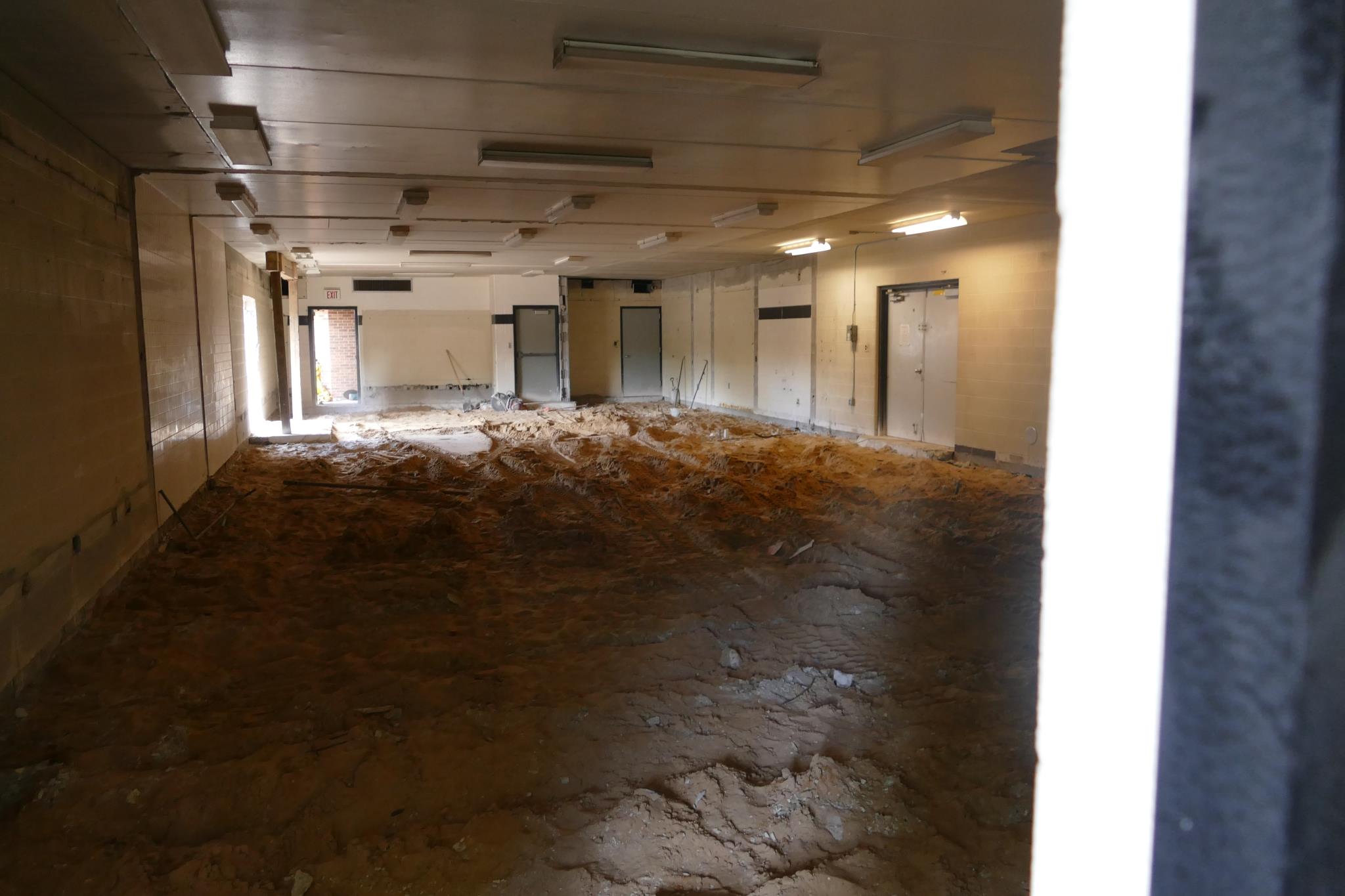 Click to see a larger version
Unused locker room floor
Concrete taken up so room can be re-purposed.
Skip to end of gallery
Skip to start of gallery
Click to see a larger version
Unused locker room floor
Concrete taken up so room can be re-purposed.
Skip to end of gallery
Skip to start of gallery
-
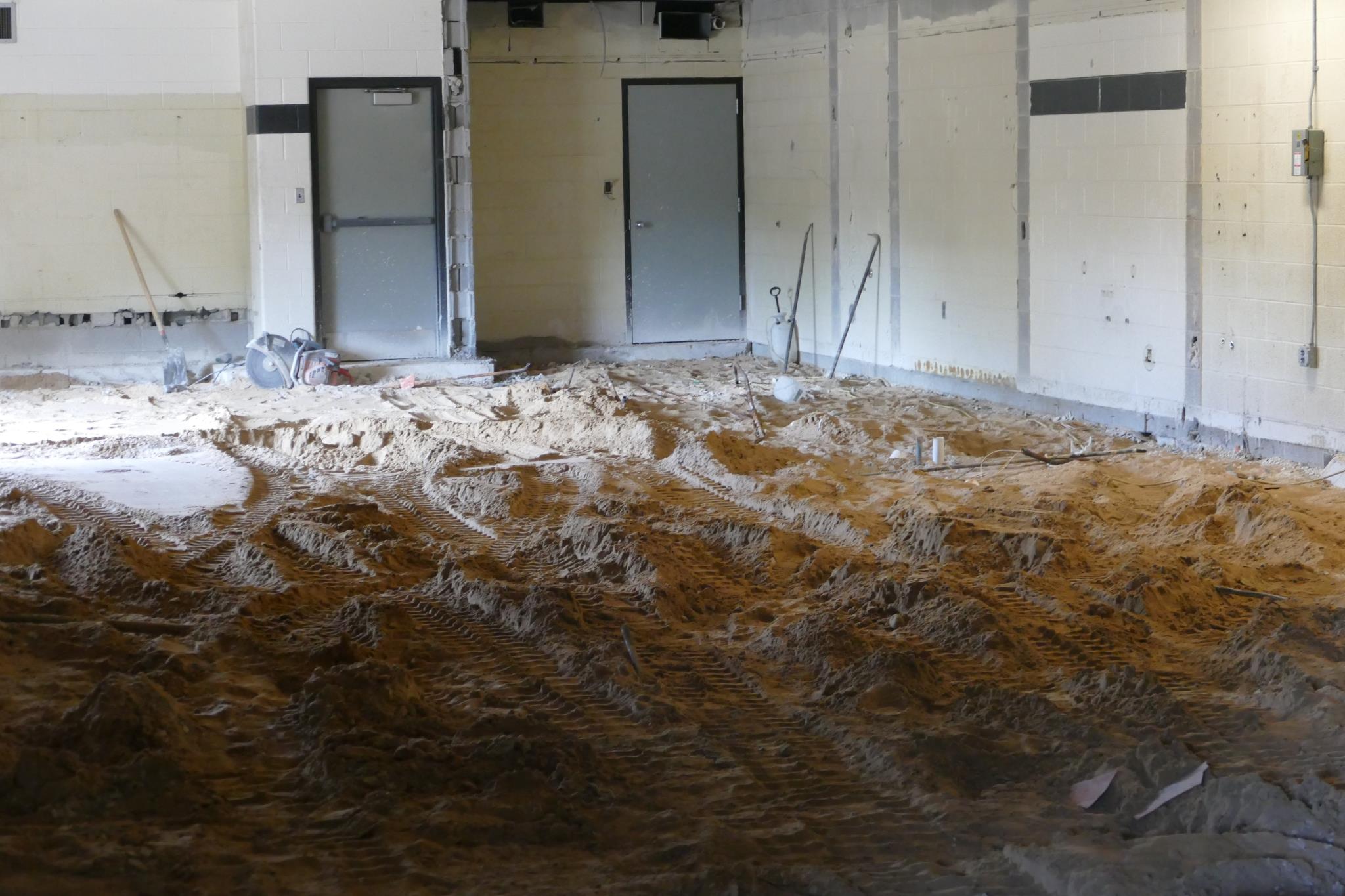 Click to see a larger version
What used to be an unused locker room
The concrete floor has been removed. Will be reconfigured for mechanical room.
Skip to end of gallery
Skip to start of gallery
Click to see a larger version
What used to be an unused locker room
The concrete floor has been removed. Will be reconfigured for mechanical room.
Skip to end of gallery
Skip to start of gallery
-
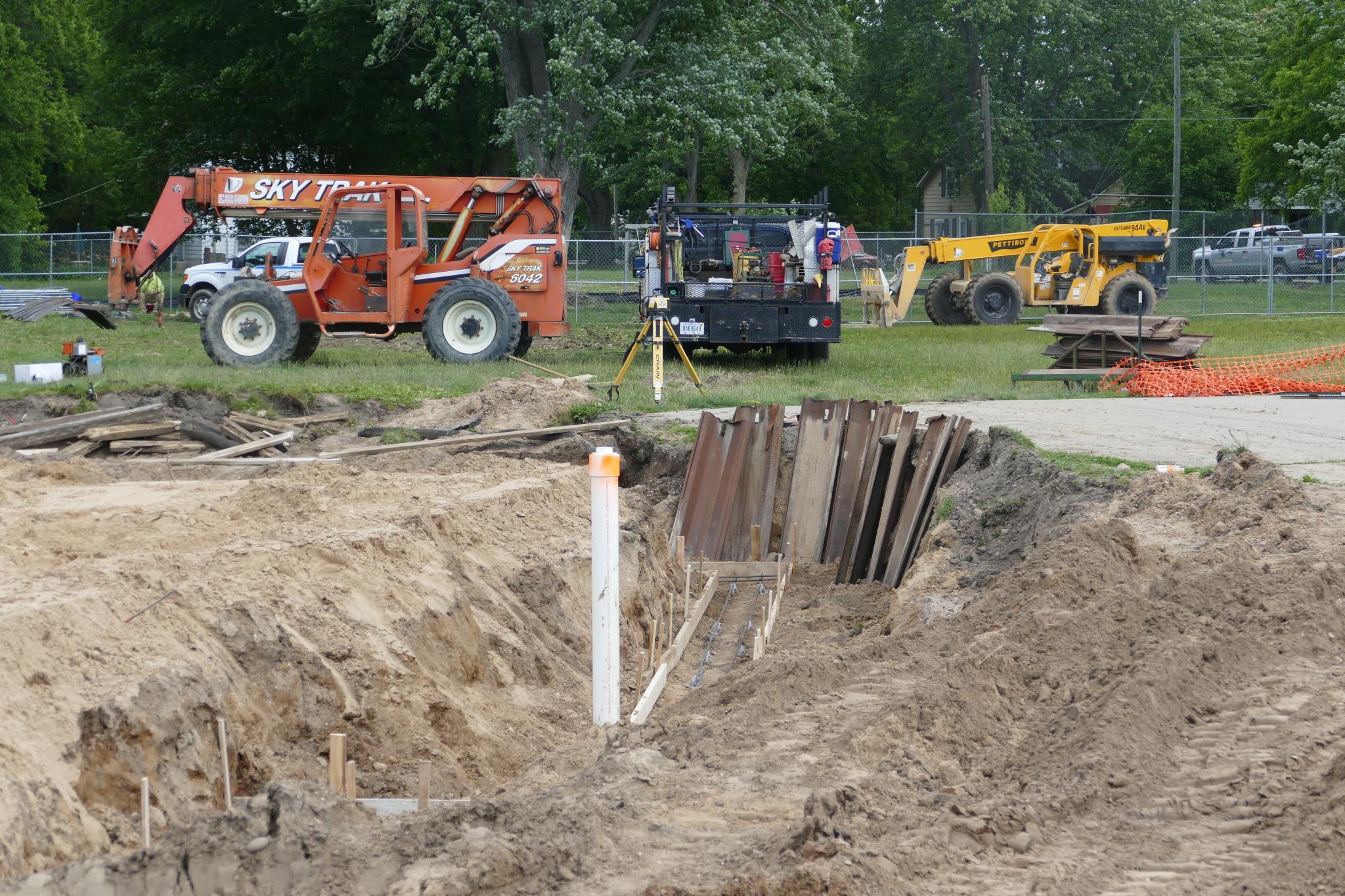 Click to see a larger version
Footings for 4th grade wing
Ready for the concrete
Skip to end of gallery
Skip to start of gallery
Click to see a larger version
Footings for 4th grade wing
Ready for the concrete
Skip to end of gallery
Skip to start of gallery
-
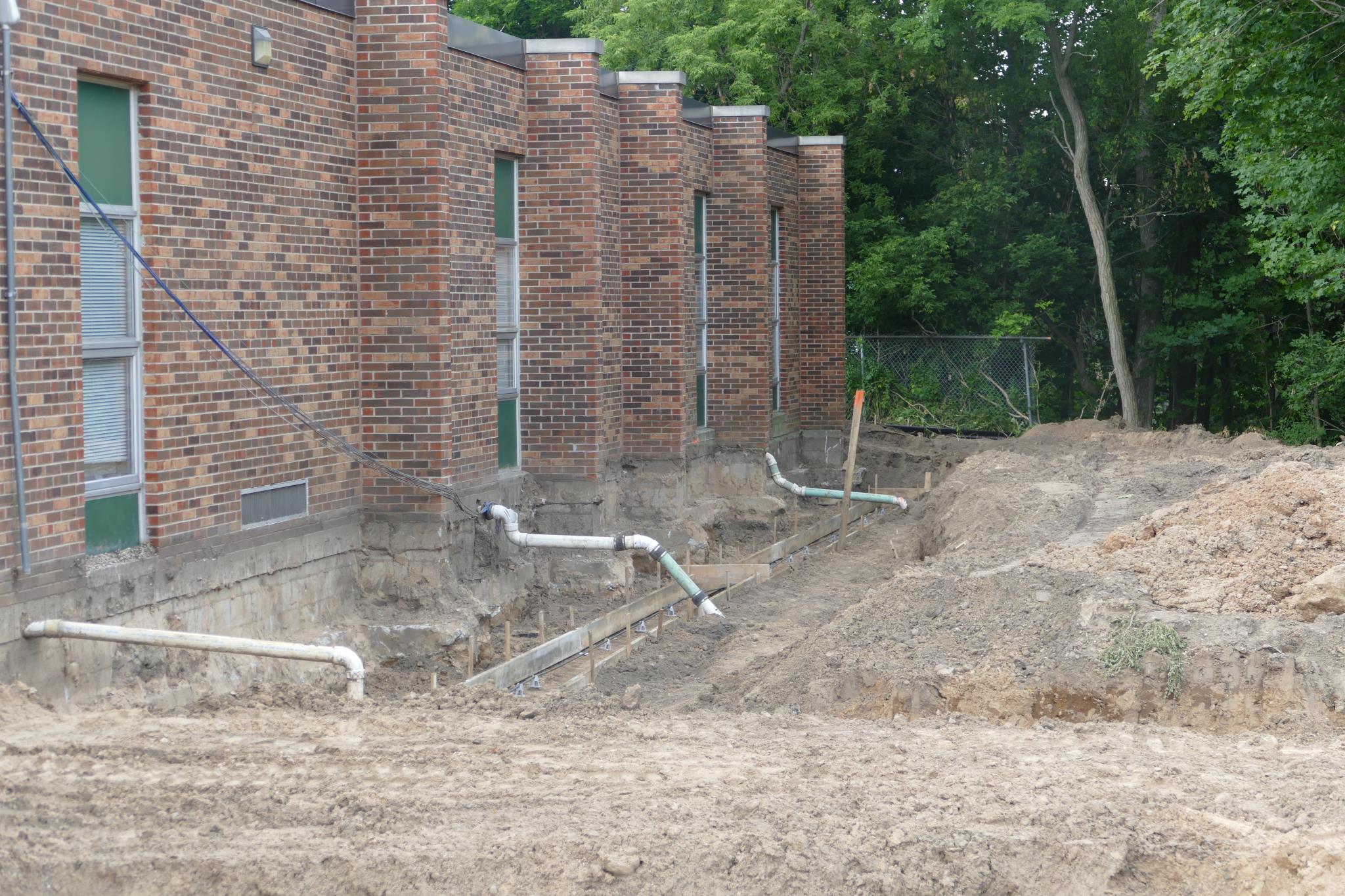 Click to see a larger version
Forms in place
Ready for footings on the west side.
Skip to end of gallery
Skip to start of gallery
Click to see a larger version
Forms in place
Ready for footings on the west side.
Skip to end of gallery
Skip to start of gallery
-
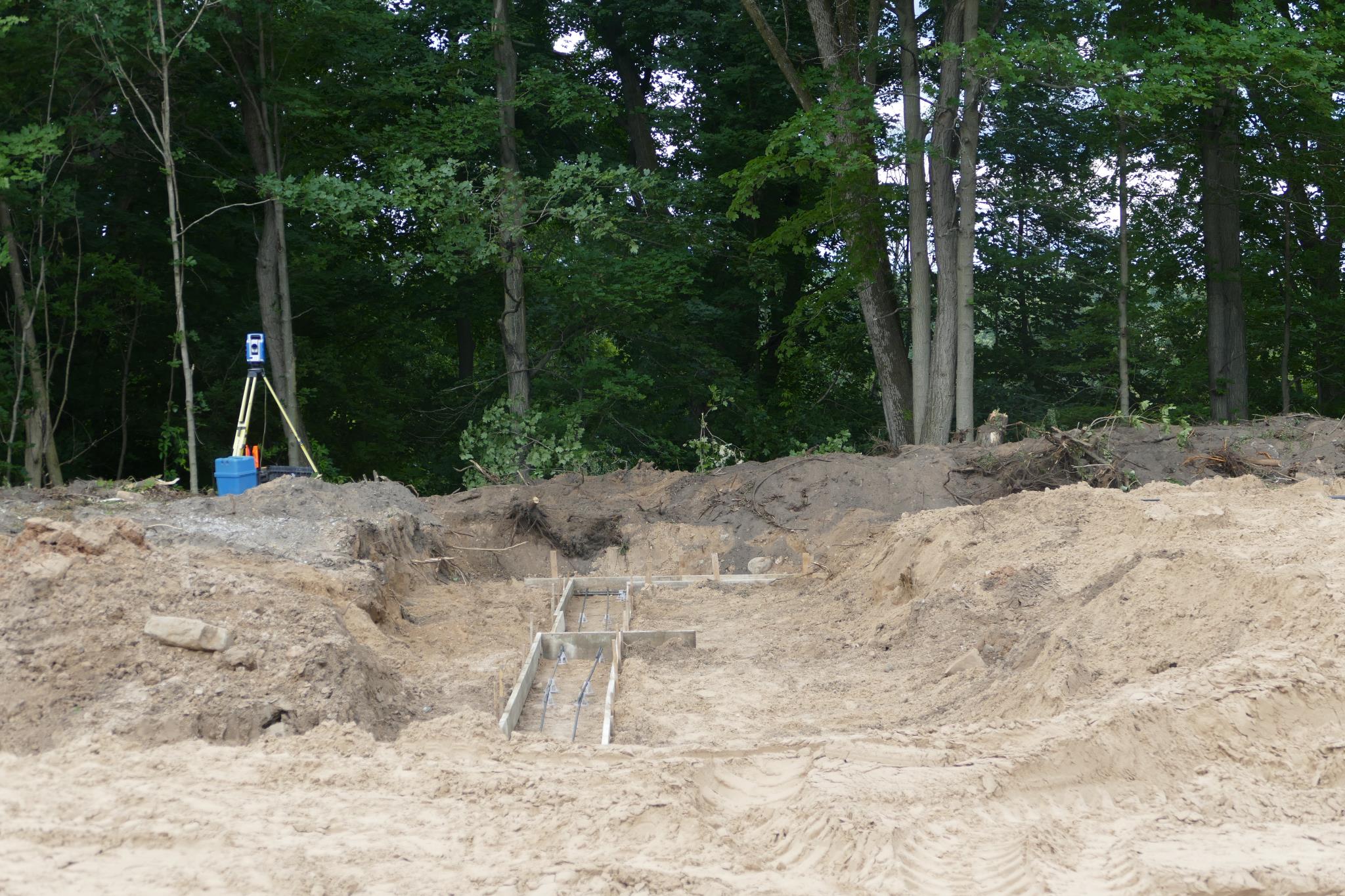 Click to see a larger version
Forms ready for concrete footings to be poured
West side of the building taken on 06.26.17
Skip to end of gallery
Skip to start of gallery
Click to see a larger version
Forms ready for concrete footings to be poured
West side of the building taken on 06.26.17
Skip to end of gallery
Skip to start of gallery
-
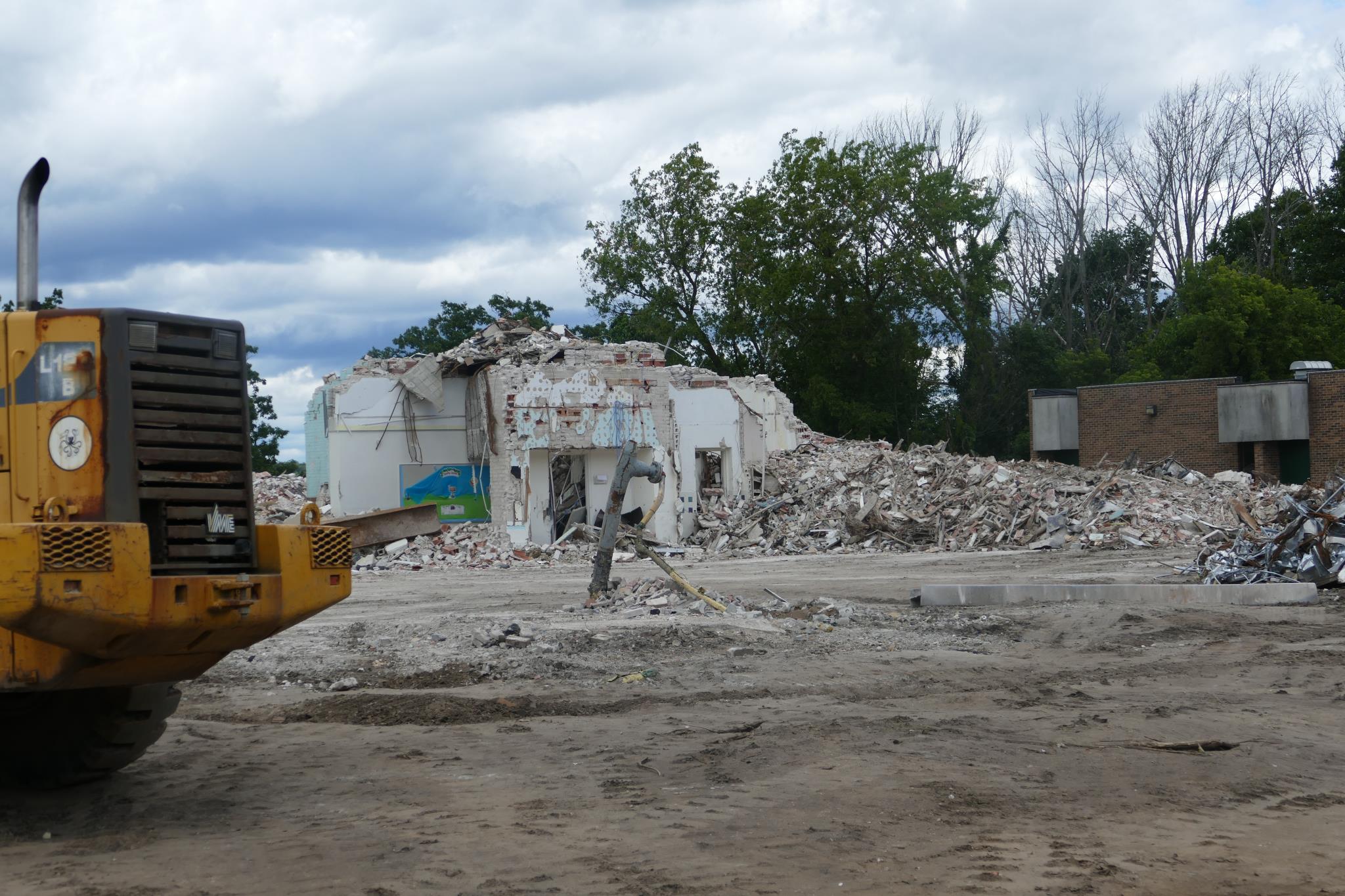 Click to see a larger version
A picture taken from the south
Taken on 06.26.17
Skip to end of gallery
Skip to start of gallery
Click to see a larger version
A picture taken from the south
Taken on 06.26.17
Skip to end of gallery
Skip to start of gallery
-
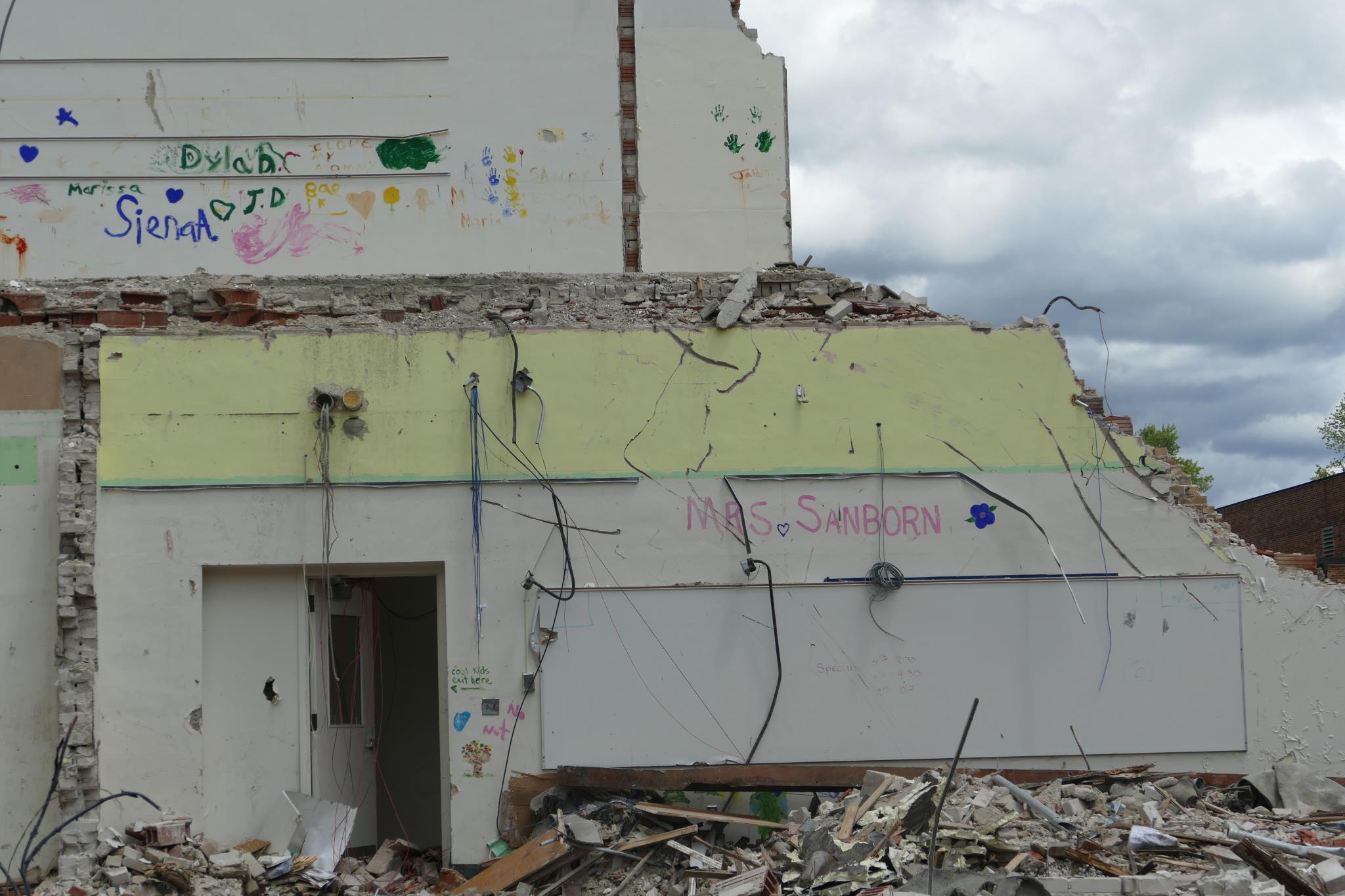 Click to see a larger version
Getting smaller
Another view of the building from the west on 06.26.17
Skip to end of gallery
Skip to start of gallery
Click to see a larger version
Getting smaller
Another view of the building from the west on 06.26.17
Skip to end of gallery
Skip to start of gallery
-
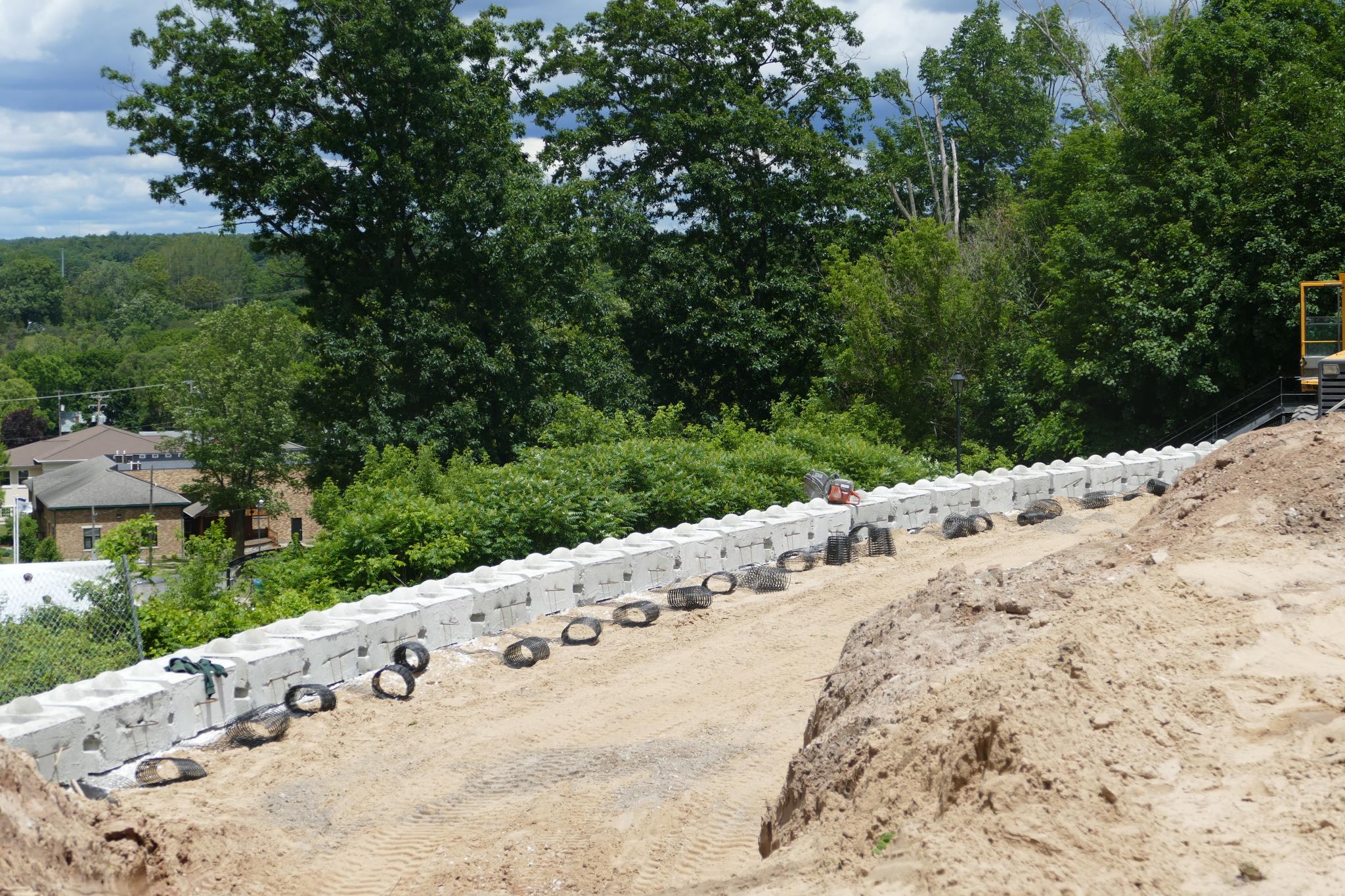 Click to see a larger version
More retaining wall block has been added
06.26.17
Skip to end of gallery
Skip to start of gallery
Click to see a larger version
More retaining wall block has been added
06.26.17
Skip to end of gallery
Skip to start of gallery
-
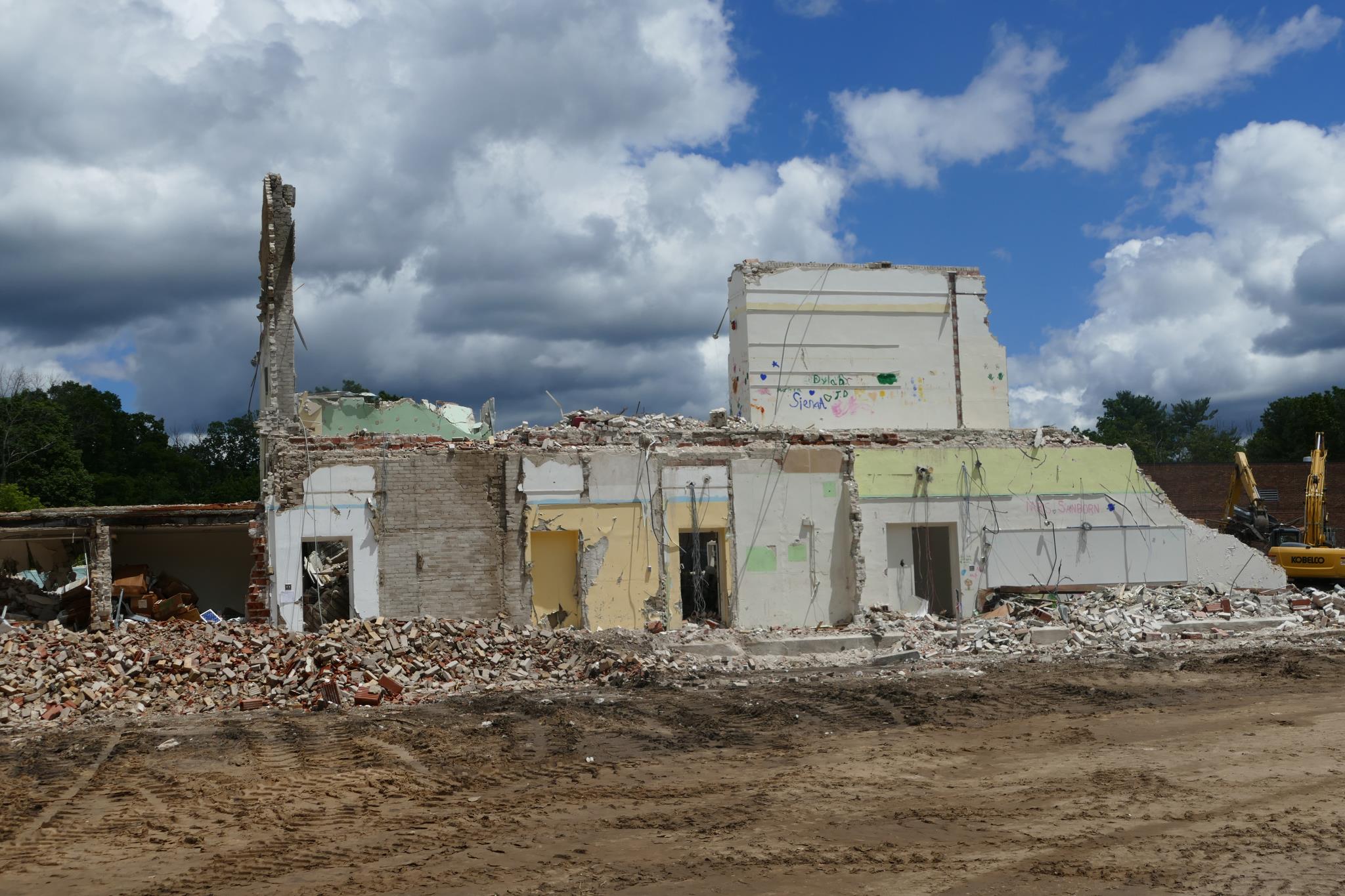 Click to see a larger version
Remains of building on 06.26.17
Picture taken from the west.
Skip to end of gallery
Skip to start of gallery
Click to see a larger version
Remains of building on 06.26.17
Picture taken from the west.
Skip to end of gallery
Skip to start of gallery
-
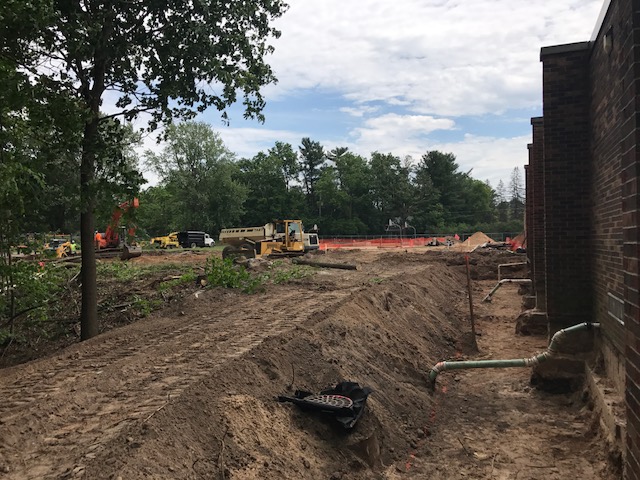 Click to see a larger version
Preparing for 4th Grade Wing
A shot taken from the south on the east side of the "newer" portion of the building where the new 4th grade wing will be located.
Skip to end of gallery
Skip to start of gallery
Click to see a larger version
Preparing for 4th Grade Wing
A shot taken from the south on the east side of the "newer" portion of the building where the new 4th grade wing will be located.
Skip to end of gallery
Skip to start of gallery
-
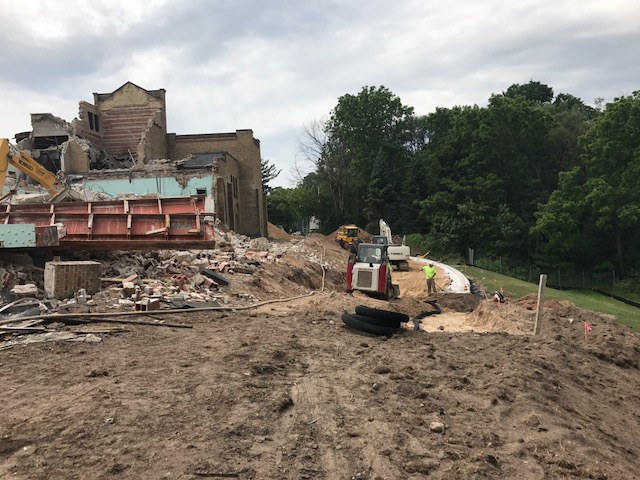 Click to see a larger version
Building demolition and retaining wall
A shot of the building demolition as well as the retaining wall work in the back taken from the east.
Skip to end of gallery
Skip to start of gallery
Click to see a larger version
Building demolition and retaining wall
A shot of the building demolition as well as the retaining wall work in the back taken from the east.
Skip to end of gallery
Skip to start of gallery
-
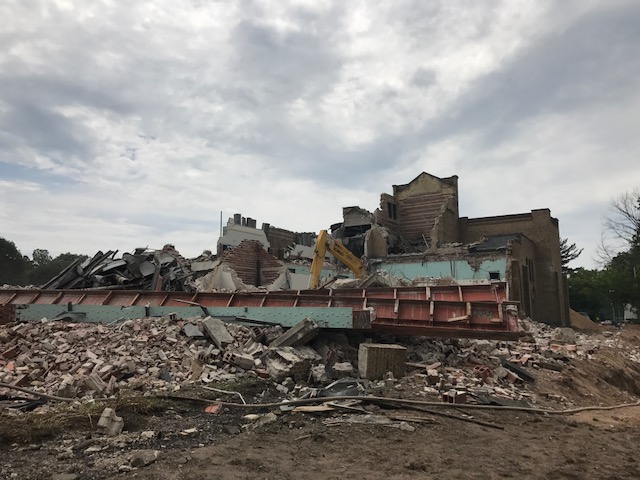 Click to see a larger version
Building Demolition from the East
A shot of the building demolition taken from the east.
Skip to end of gallery
Skip to start of gallery
Click to see a larger version
Building Demolition from the East
A shot of the building demolition taken from the east.
Skip to end of gallery
Skip to start of gallery
-
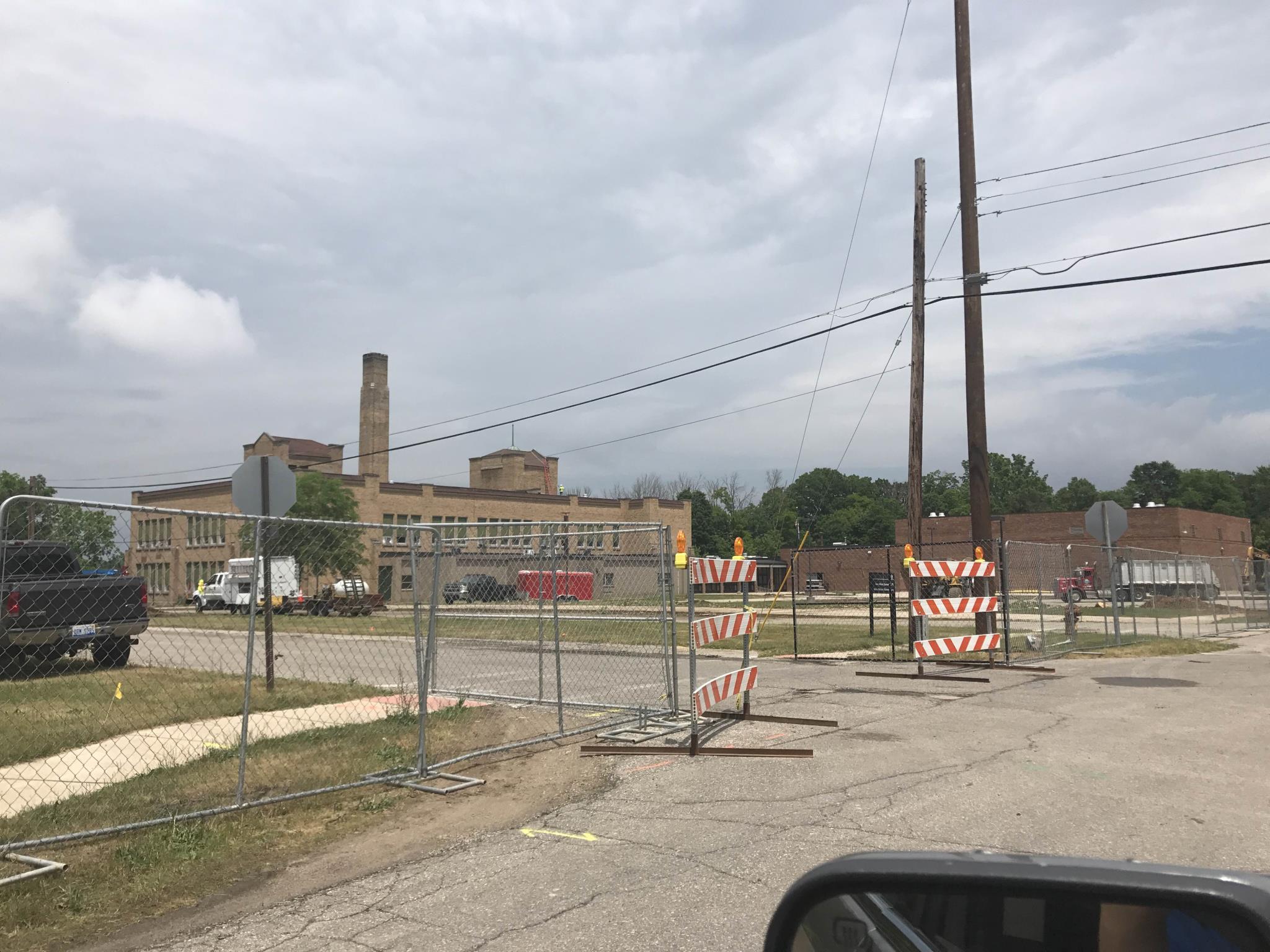 Click to see a larger version
Perimeter Fencing
Fencing installed to keep the area safe.
Skip to end of gallery
Skip to start of gallery
Click to see a larger version
Perimeter Fencing
Fencing installed to keep the area safe.
Skip to end of gallery
Skip to start of gallery
-
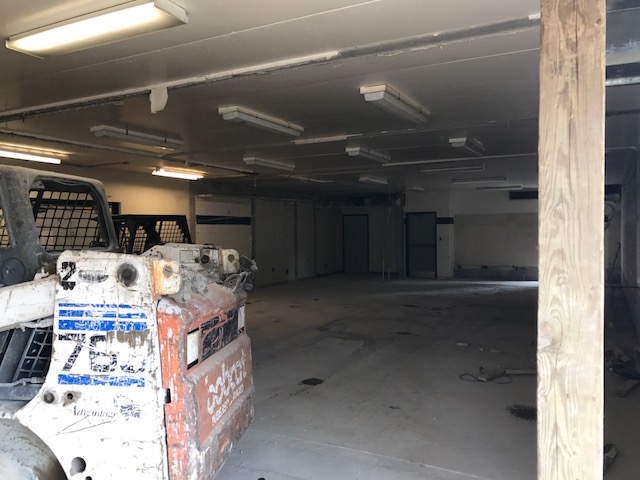 Click to see a larger version
Locker room cleaned out.
The unused locker room will be modified to be a mechanical room.
Skip to end of gallery
Skip to start of gallery
Click to see a larger version
Locker room cleaned out.
The unused locker room will be modified to be a mechanical room.
Skip to end of gallery
Skip to start of gallery
-
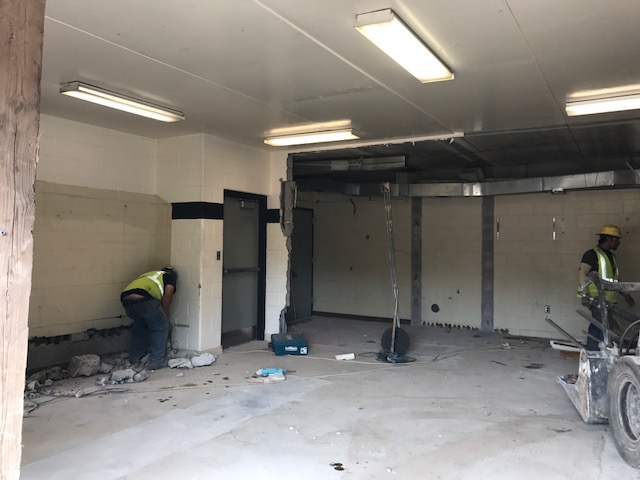 Click to see a larger version
Re-purpose the unused locker room
This area which was previously unused, will become the new mechanical room.
Skip to end of gallery
Skip to start of gallery
Click to see a larger version
Re-purpose the unused locker room
This area which was previously unused, will become the new mechanical room.
Skip to end of gallery
Skip to start of gallery
-
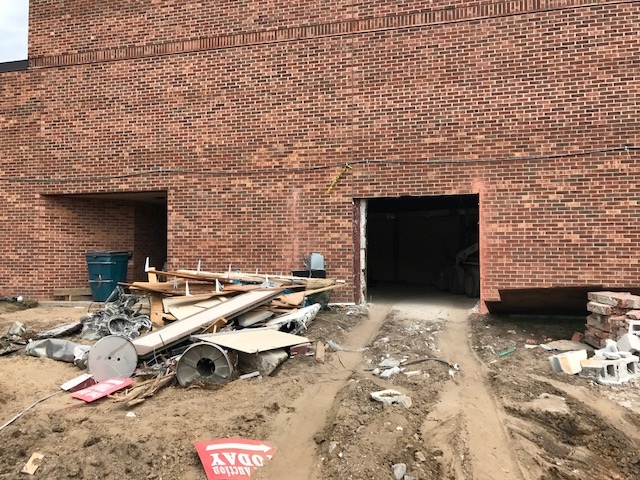 Click to see a larger version
Locker room cleanout.
Exterior of locker room area where new mechanical room will be.
Skip to end of gallery
Skip to start of gallery
Click to see a larger version
Locker room cleanout.
Exterior of locker room area where new mechanical room will be.
Skip to end of gallery
Skip to start of gallery
-
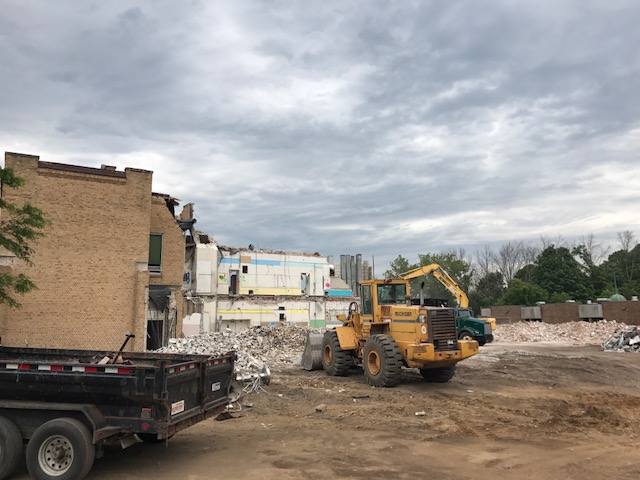 Click to see a larger version
Building Demolition from the West
Photo taken from the west on 06.22.17. The "newer" part that will remain is in the background.
Skip to end of gallery
Skip to start of gallery
Click to see a larger version
Building Demolition from the West
Photo taken from the west on 06.22.17. The "newer" part that will remain is in the background.
Skip to end of gallery
Skip to start of gallery
-
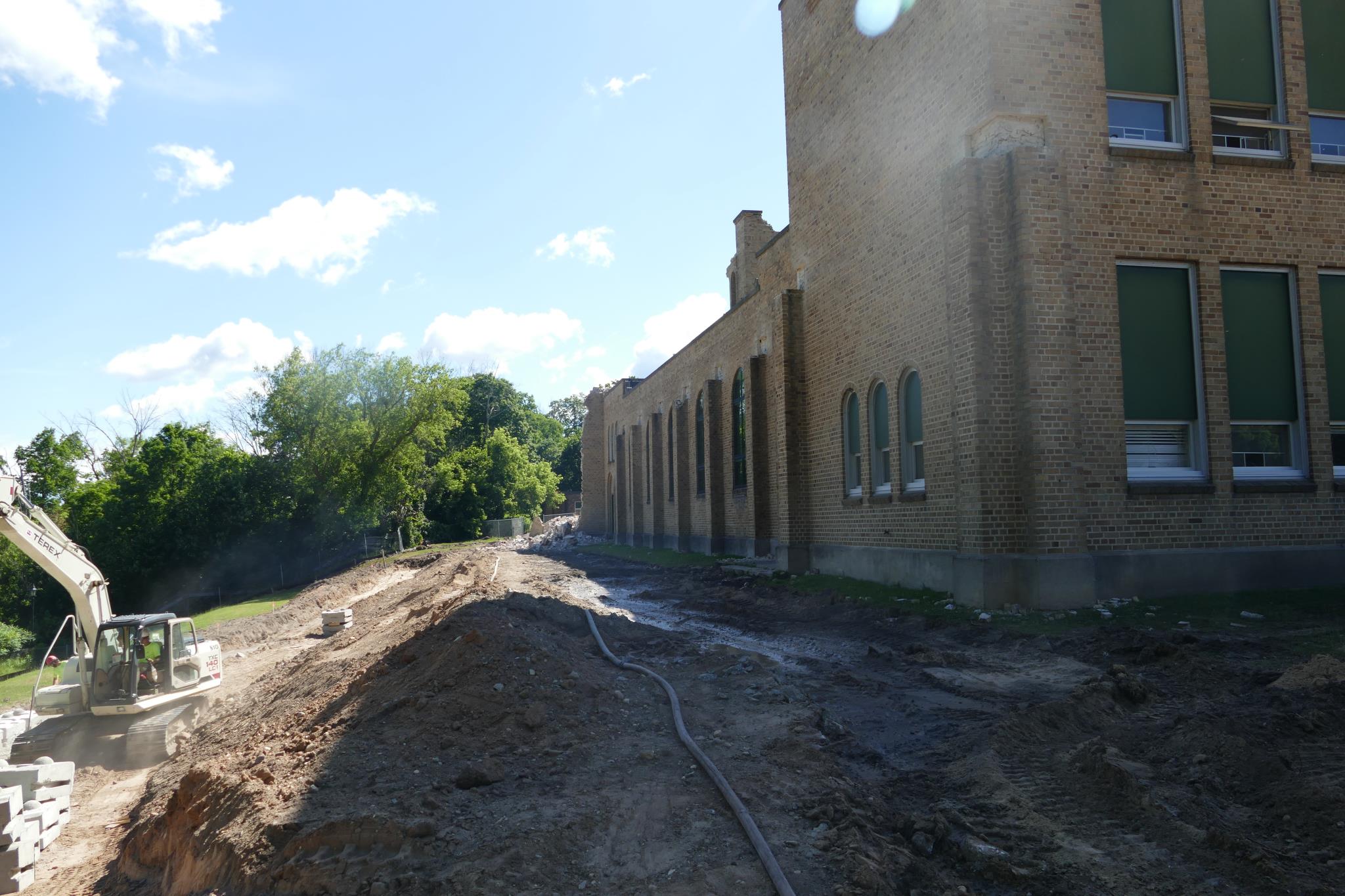 Click to see a larger version
Retaining Wall Work
Back of the building facing downtown will have a retaining wall.
Skip to end of gallery
Skip to start of gallery
Click to see a larger version
Retaining Wall Work
Back of the building facing downtown will have a retaining wall.
Skip to end of gallery
Skip to start of gallery
-
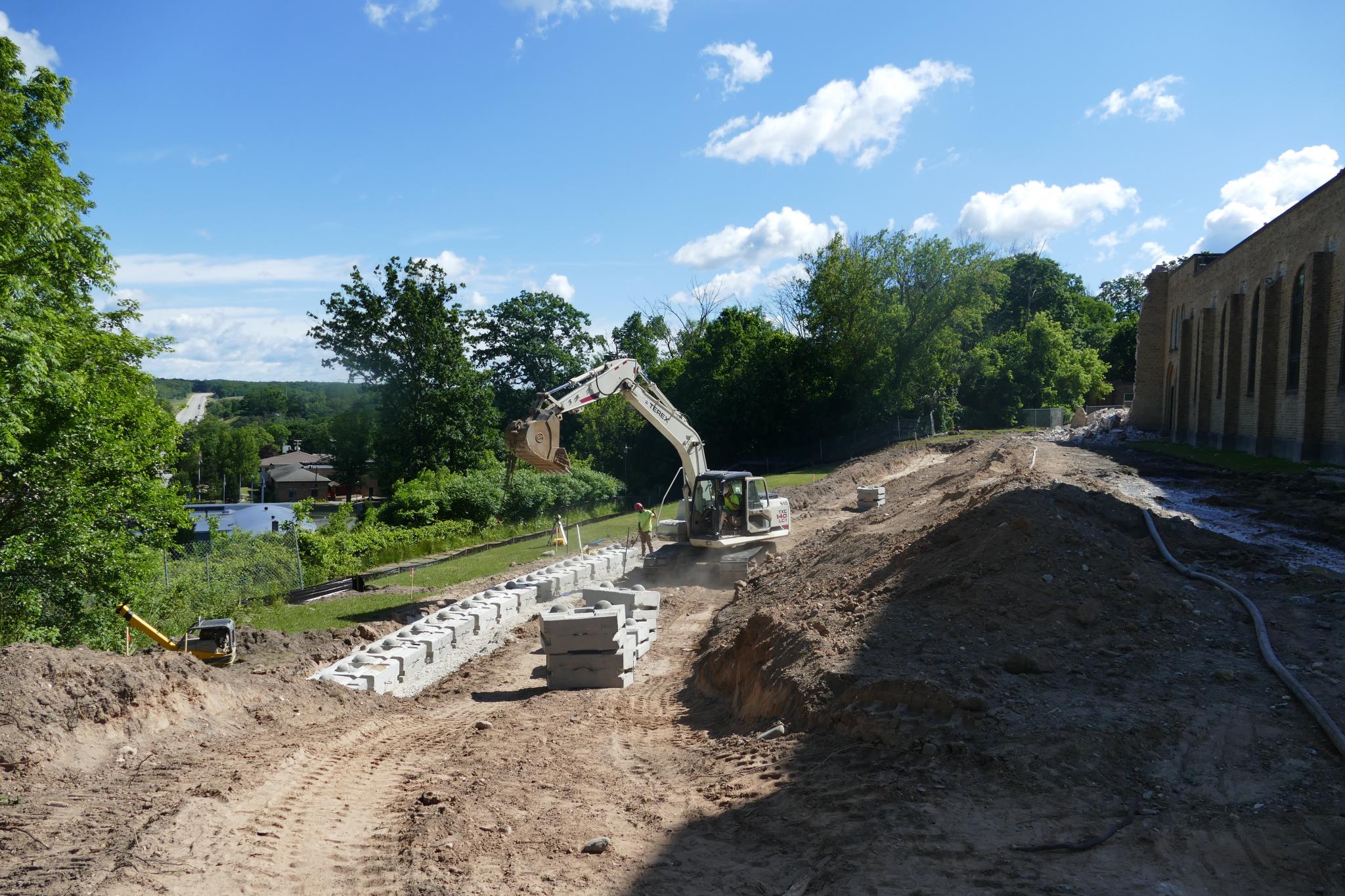 Click to see a larger version
Back of the Building Retaining Wall
Beginning installation of the retaining wall in the back of the building face downtown.
Skip to end of gallery
Skip to start of gallery
Click to see a larger version
Back of the Building Retaining Wall
Beginning installation of the retaining wall in the back of the building face downtown.
Skip to end of gallery
Skip to start of gallery
-
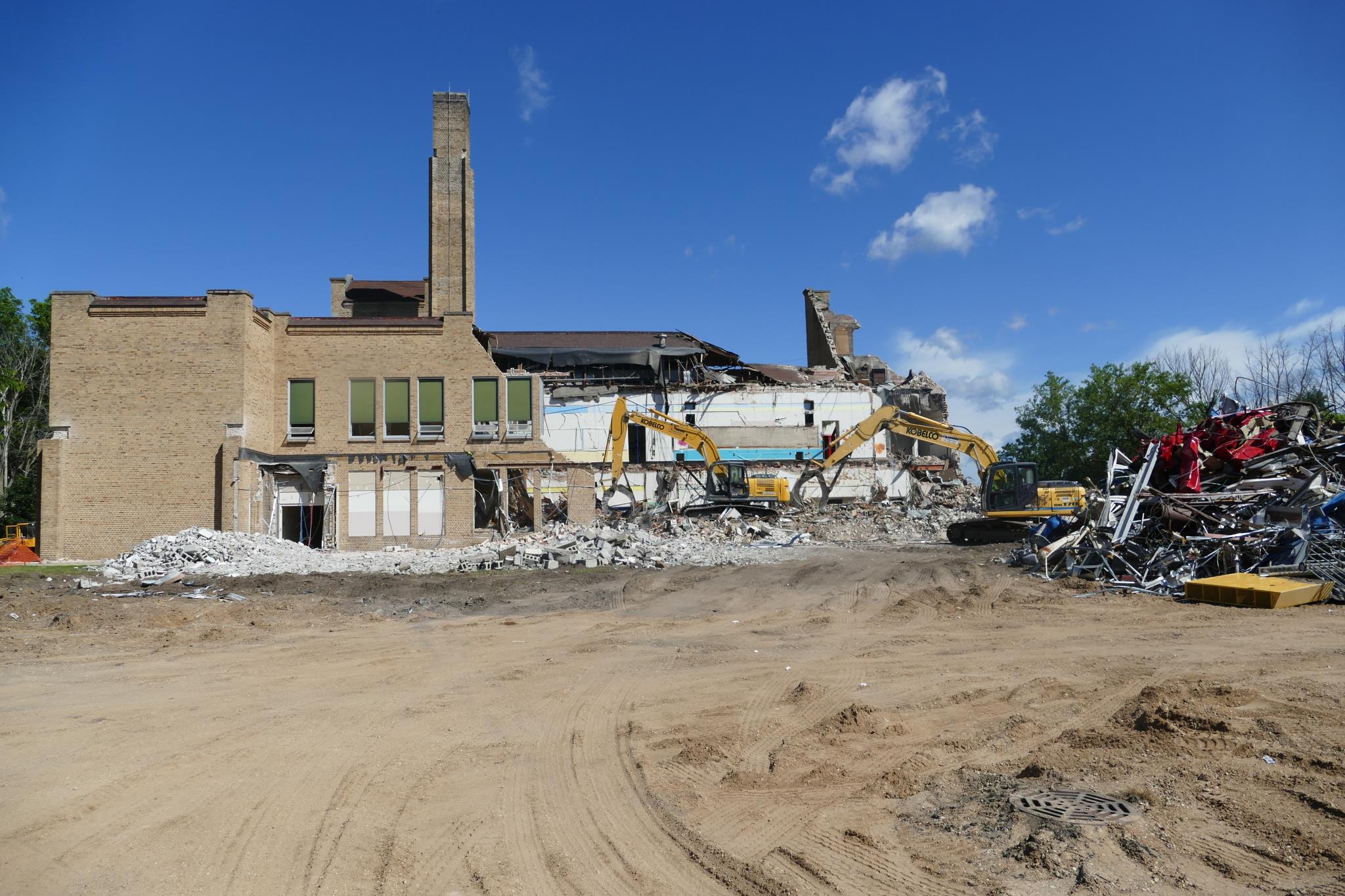 Click to see a larger version
Building Demolition on 06.20.17
Machine working on demo.
Skip to end of gallery
Skip to start of gallery
Click to see a larger version
Building Demolition on 06.20.17
Machine working on demo.
Skip to end of gallery
Skip to start of gallery
-
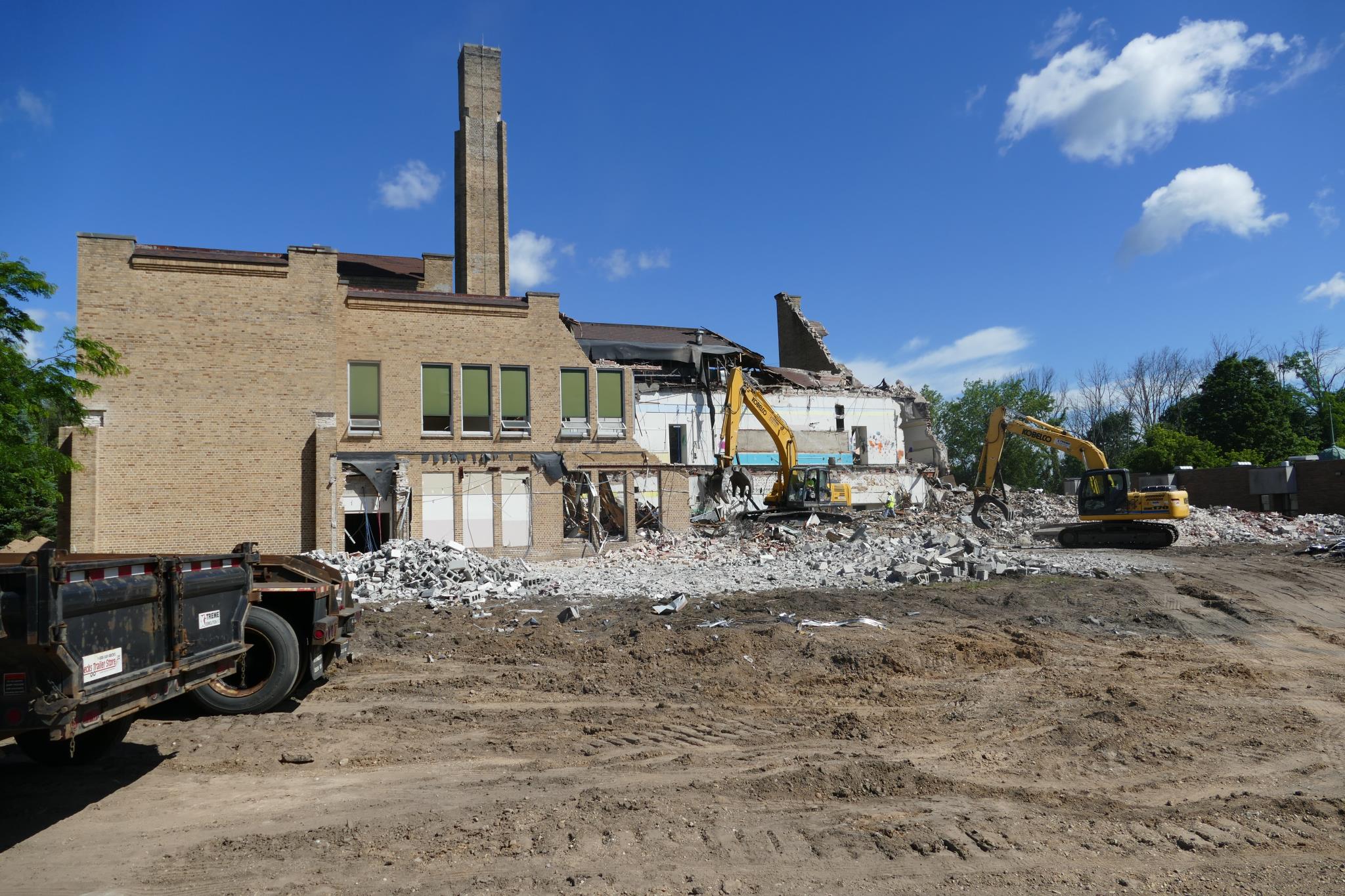 Click to see a larger version
Building demolition
Progress being made on demolition.
Skip to end of gallery
Skip to start of gallery
Click to see a larger version
Building demolition
Progress being made on demolition.
Skip to end of gallery
Skip to start of gallery
-
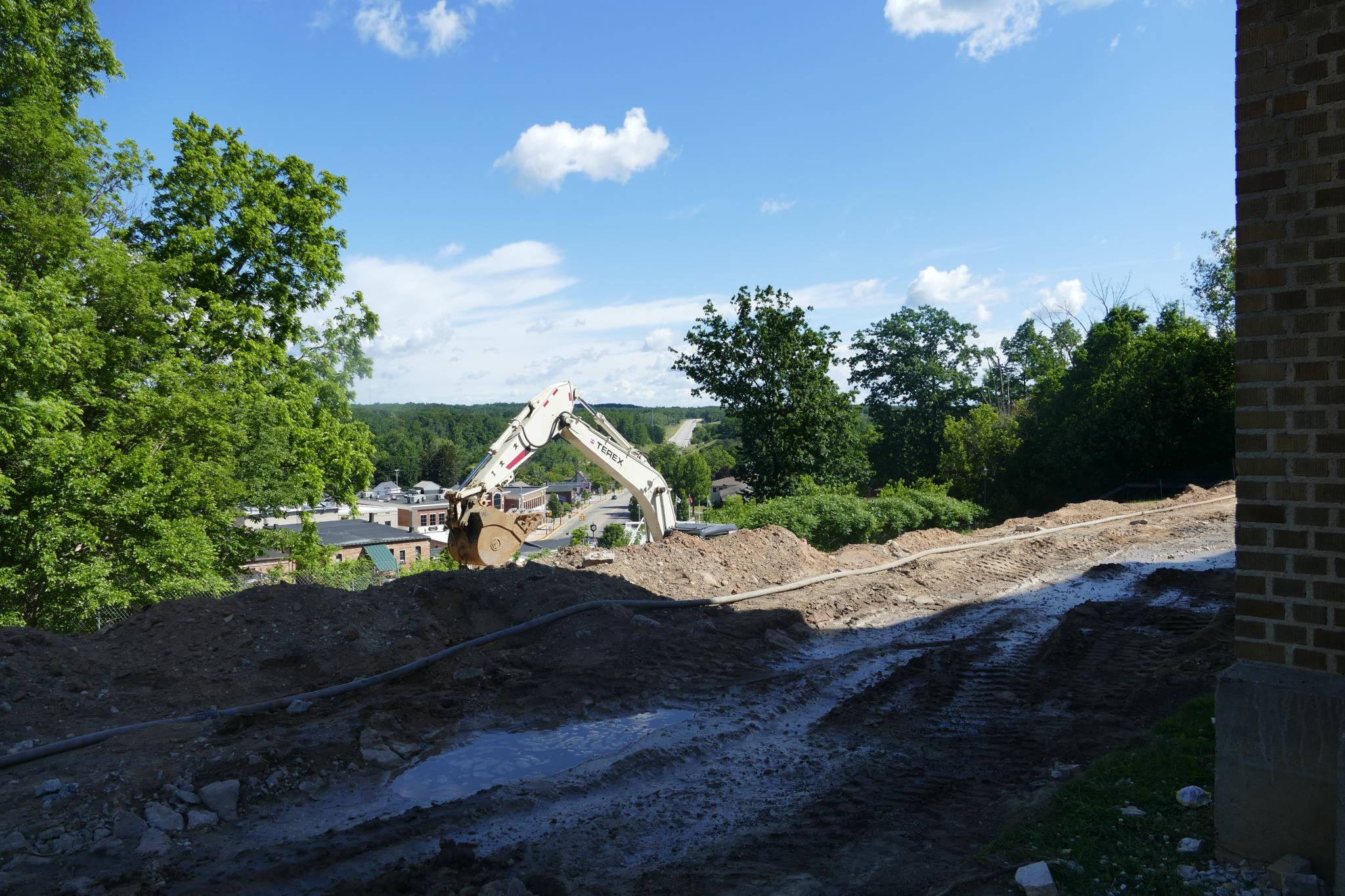 Click to see a larger version
Back of the Building Work
Prepping the area for installation of a retaining wall.
Skip to end of gallery
Skip to start of gallery
Click to see a larger version
Back of the Building Work
Prepping the area for installation of a retaining wall.
Skip to end of gallery
Skip to start of gallery
-
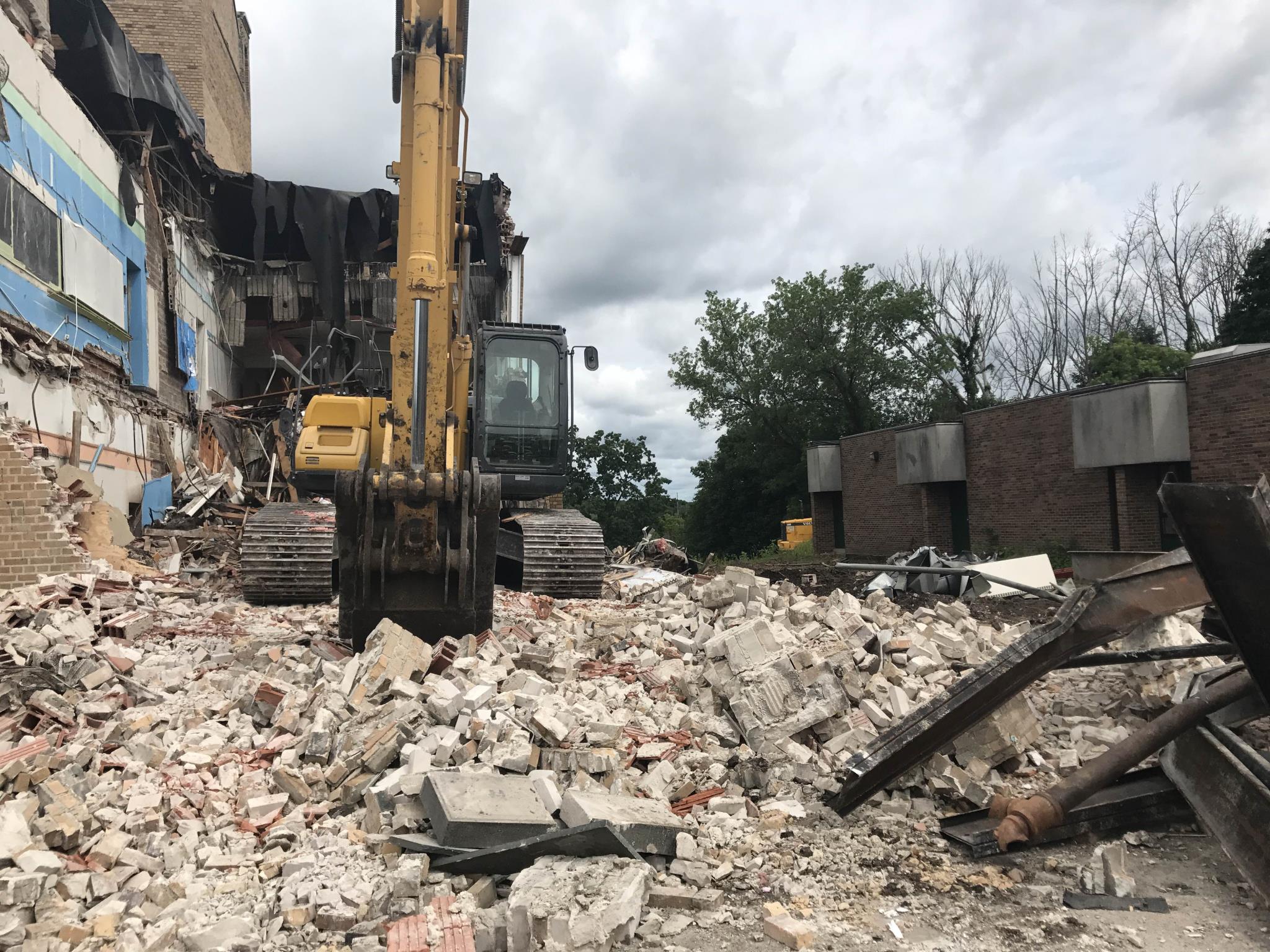 Click to see a larger version
Machine Working
This machine in between the old part getting torn down and the "newer" part that will be renovated.
Skip to end of gallery
Skip to start of gallery
Click to see a larger version
Machine Working
This machine in between the old part getting torn down and the "newer" part that will be renovated.
Skip to end of gallery
Skip to start of gallery
-
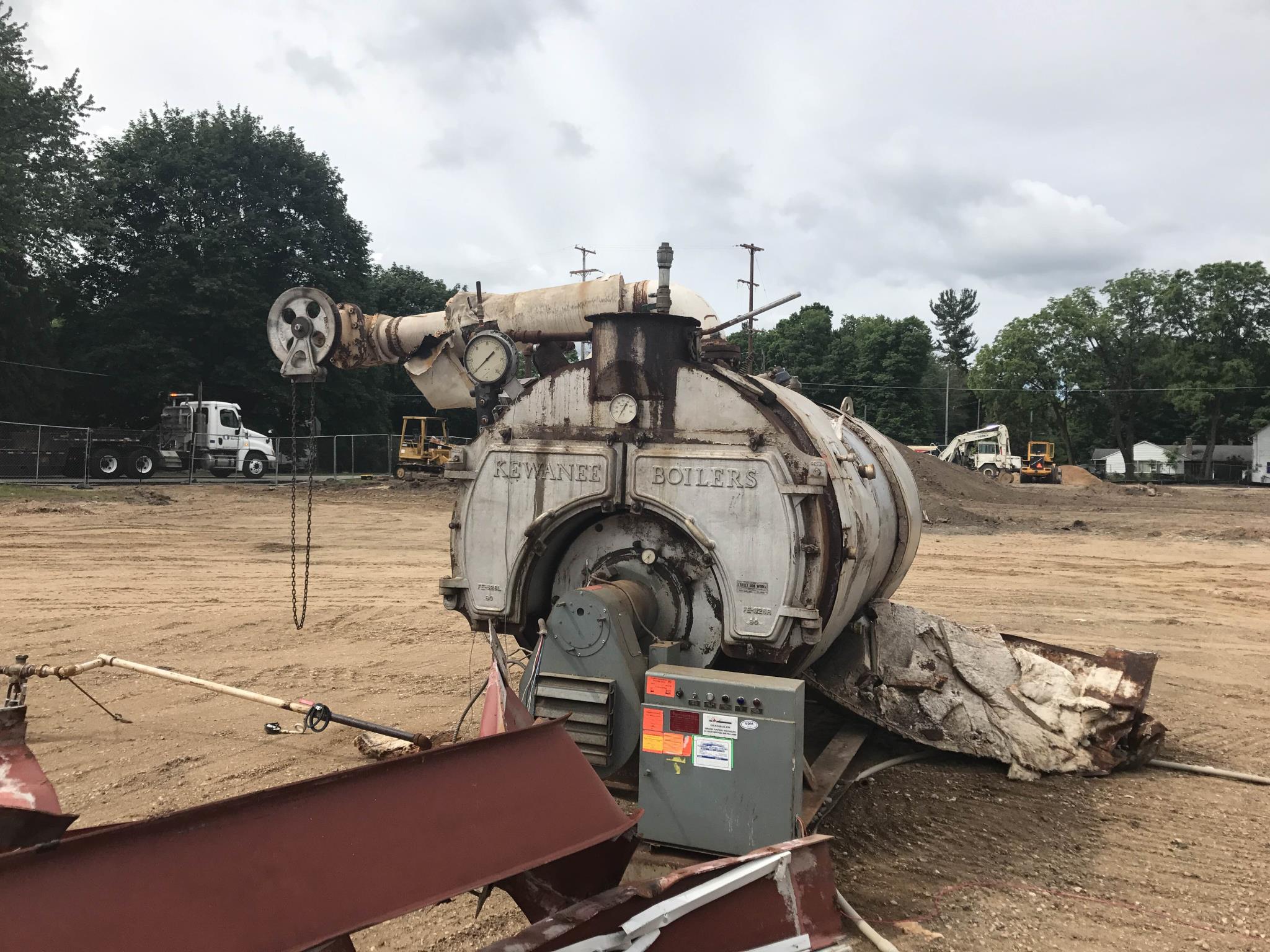 Click to see a larger version
The Big Ole Boiler
It served us well but it is time to retire.
Skip to end of gallery
Skip to start of gallery
Click to see a larger version
The Big Ole Boiler
It served us well but it is time to retire.
Skip to end of gallery
Skip to start of gallery
-
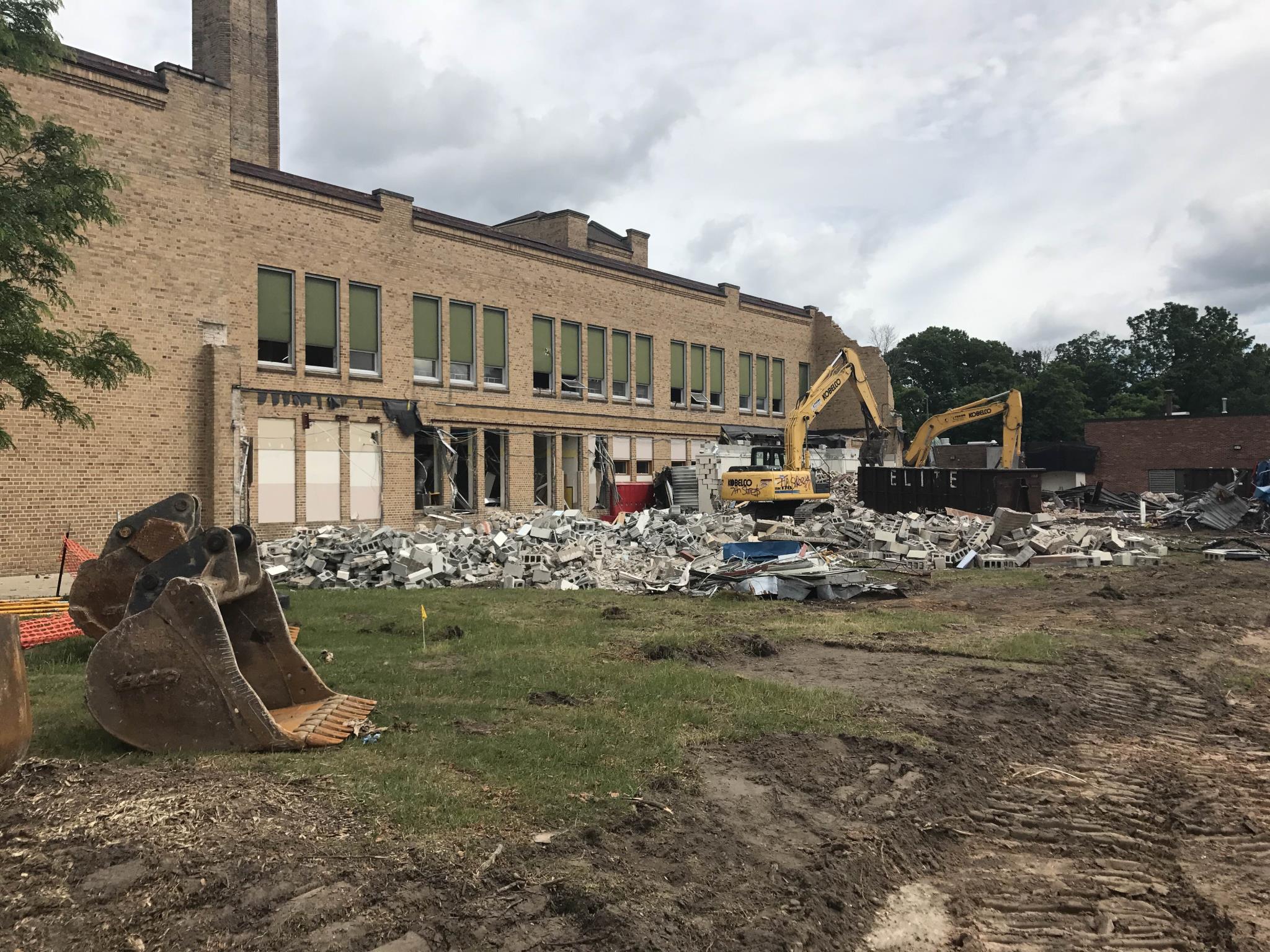 Click to see a larger version
Demolition begins
Machines start dismantling the building.
Skip to end of gallery
Skip to start of gallery
Click to see a larger version
Demolition begins
Machines start dismantling the building.
Skip to end of gallery
Skip to start of gallery
-
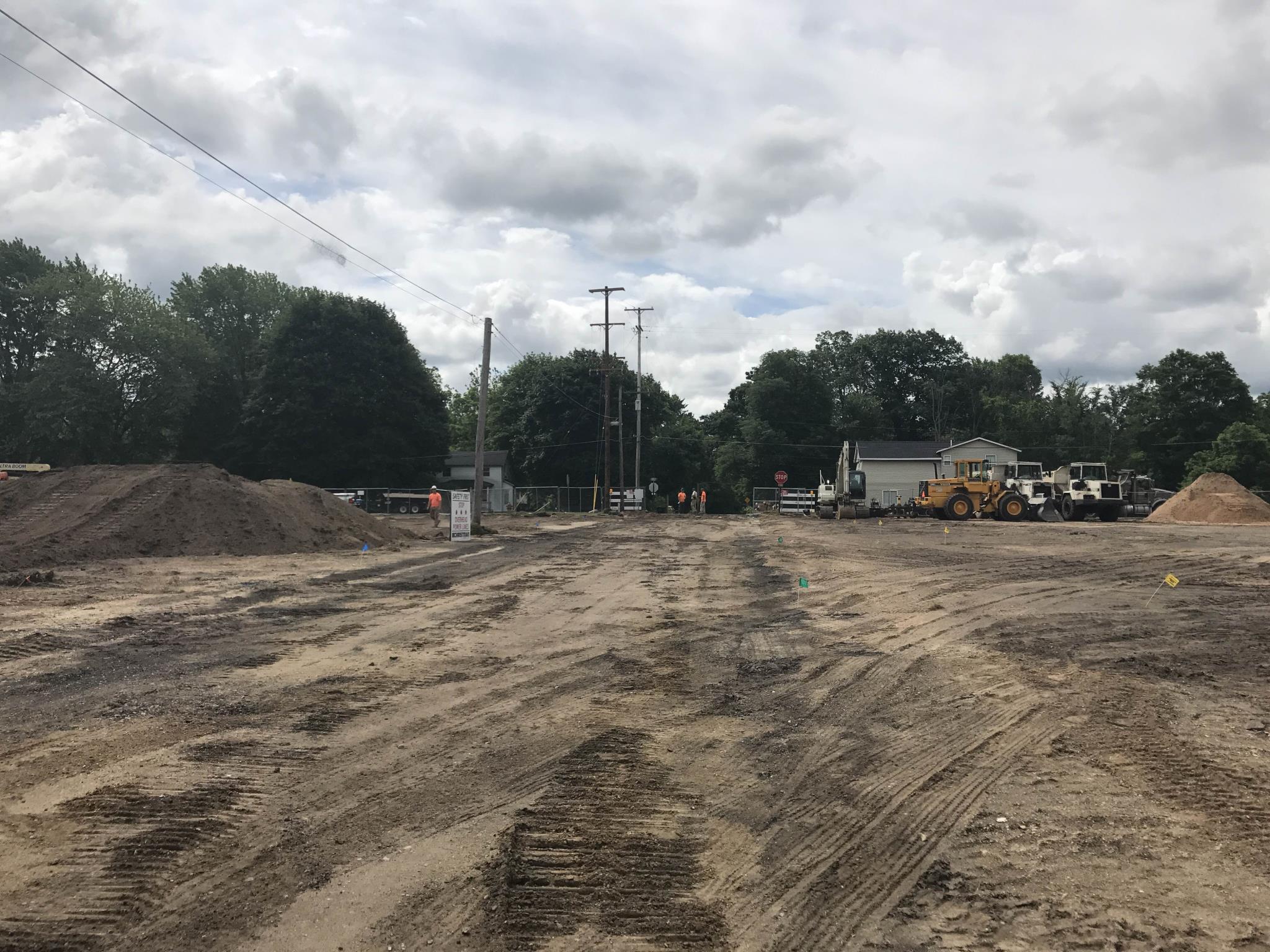 Click to see a larger version
Parking lot taken up
This is the view by the building looking south.
Skip to end of gallery
Skip to start of gallery
Click to see a larger version
Parking lot taken up
This is the view by the building looking south.
Skip to end of gallery
Skip to start of gallery
-
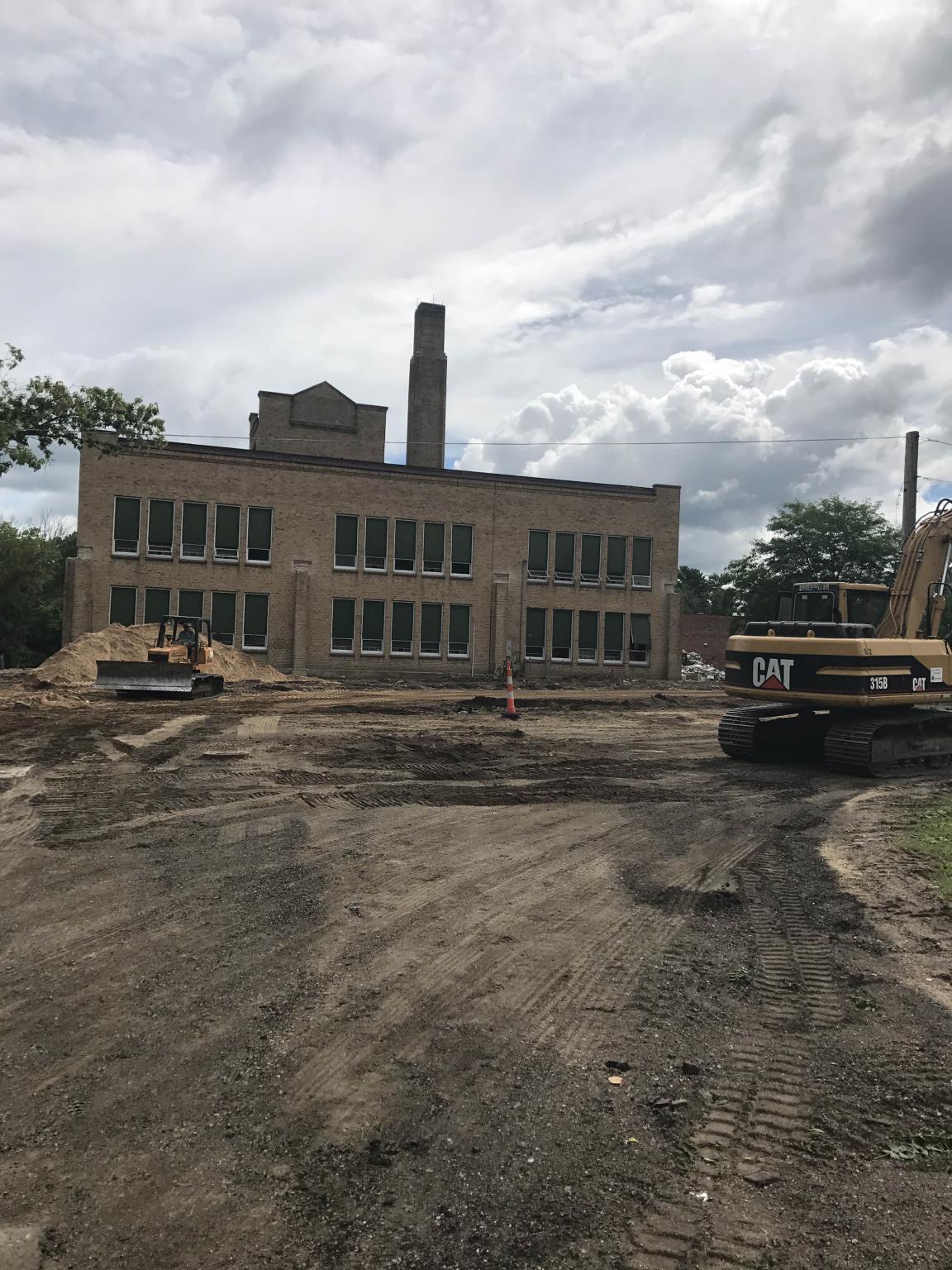 Click to see a larger version
Site work on 06.19.17
Parking lot taken up.
Skip to end of gallery
Skip to start of gallery
Click to see a larger version
Site work on 06.19.17
Parking lot taken up.
Skip to end of gallery
Skip to start of gallery
-
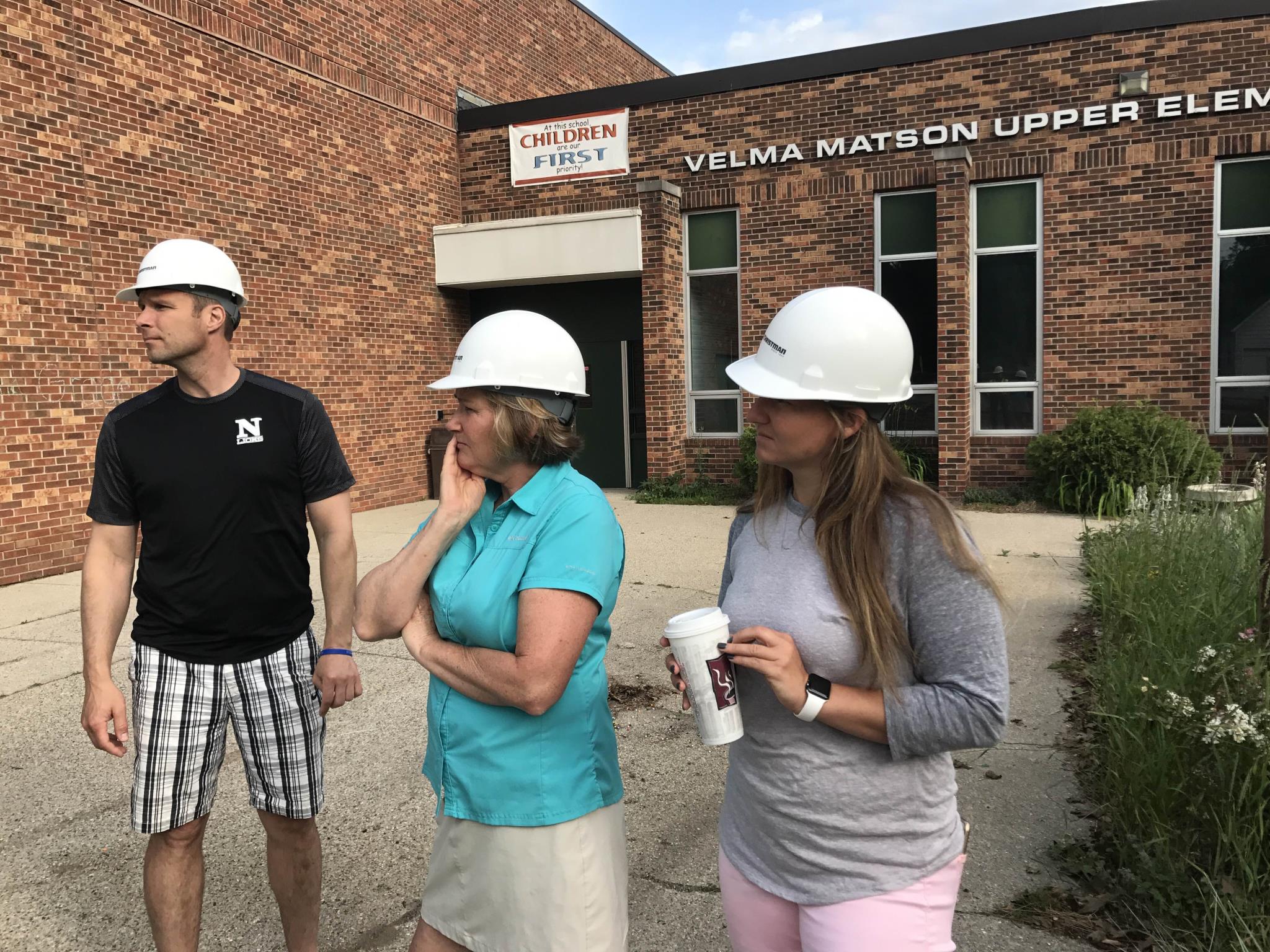 Click to see a larger version
Mr. DeShano, Ms. Blamer, and Ms. Melvin
Mr. DeShano, Ms. Blamer, and Ms. Melvin meet with The Christman Company on the site.
Skip to end of gallery
Skip to start of gallery
Click to see a larger version
Mr. DeShano, Ms. Blamer, and Ms. Melvin
Mr. DeShano, Ms. Blamer, and Ms. Melvin meet with The Christman Company on the site.
Skip to end of gallery
Skip to start of gallery
-
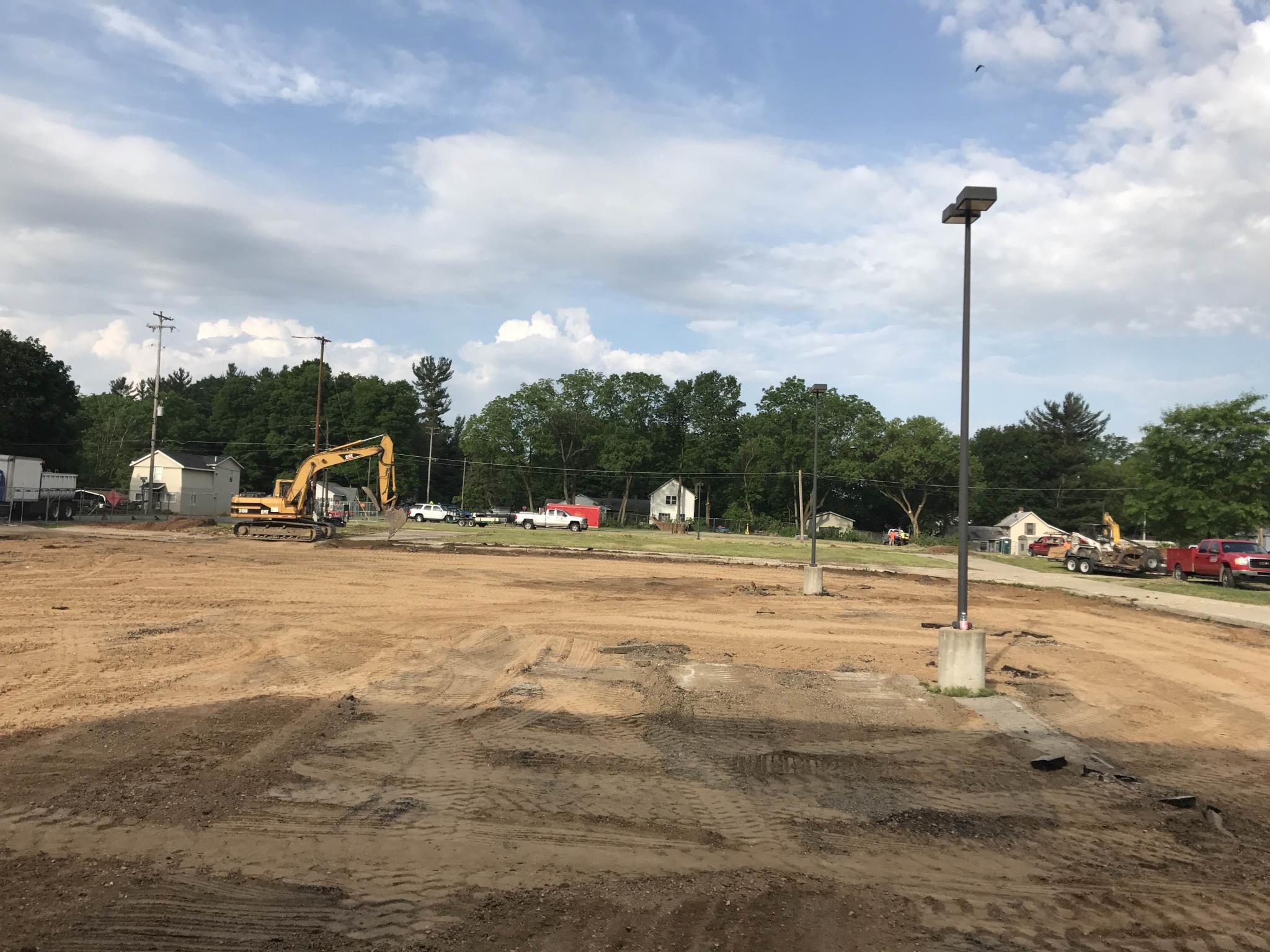 Click to see a larger version
Parking Lot Cleared
The former parking lot was removed.
Skip to end of gallery
Skip to start of gallery
Click to see a larger version
Parking Lot Cleared
The former parking lot was removed.
Skip to end of gallery
Skip to start of gallery
-
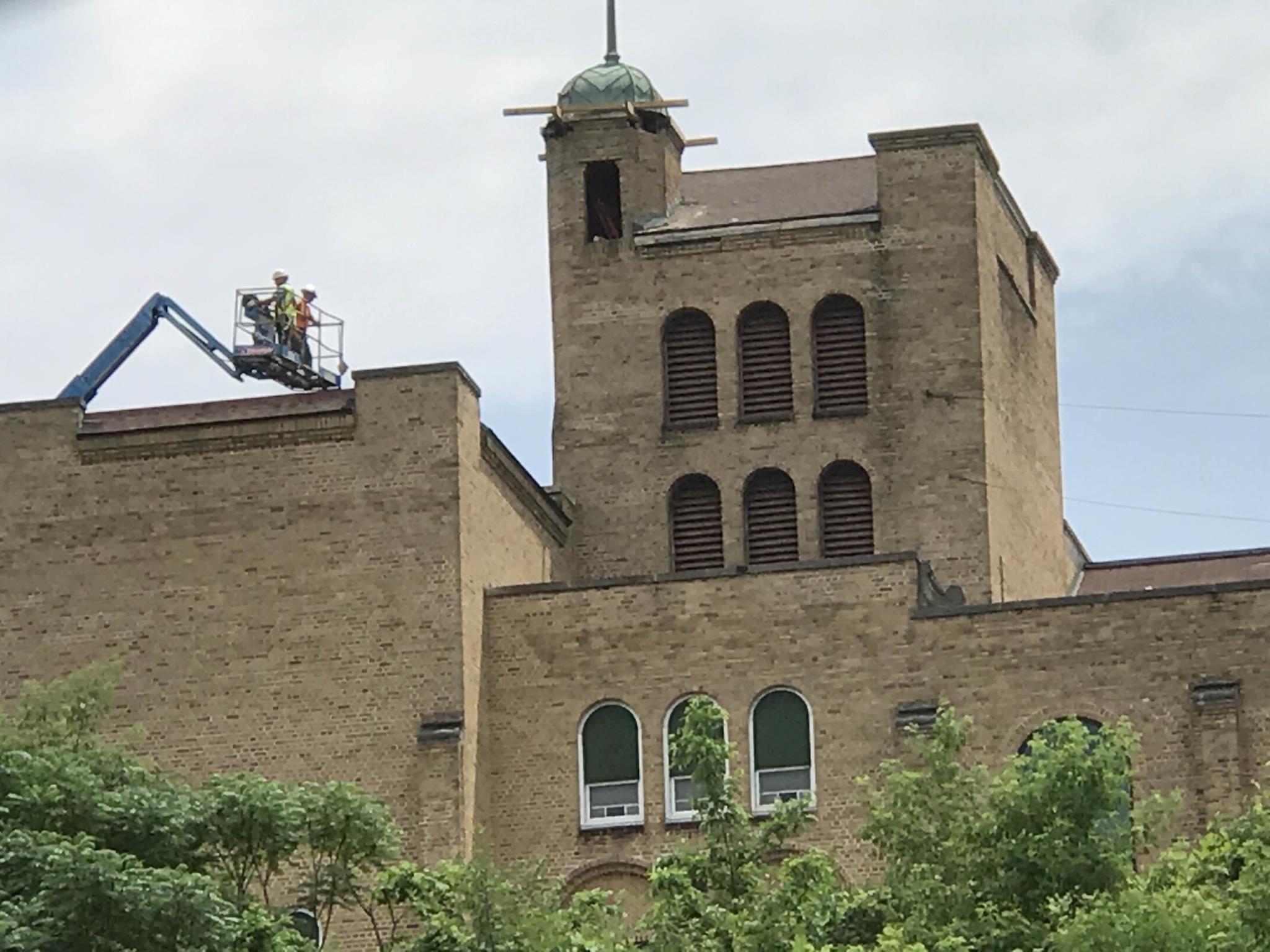 Click to see a larger version
Cupola Prepped for Removal
The cupola will be reused in the new building.
Skip to end of gallery
Skip to start of gallery
Click to see a larger version
Cupola Prepped for Removal
The cupola will be reused in the new building.
Skip to end of gallery
Skip to start of gallery
-
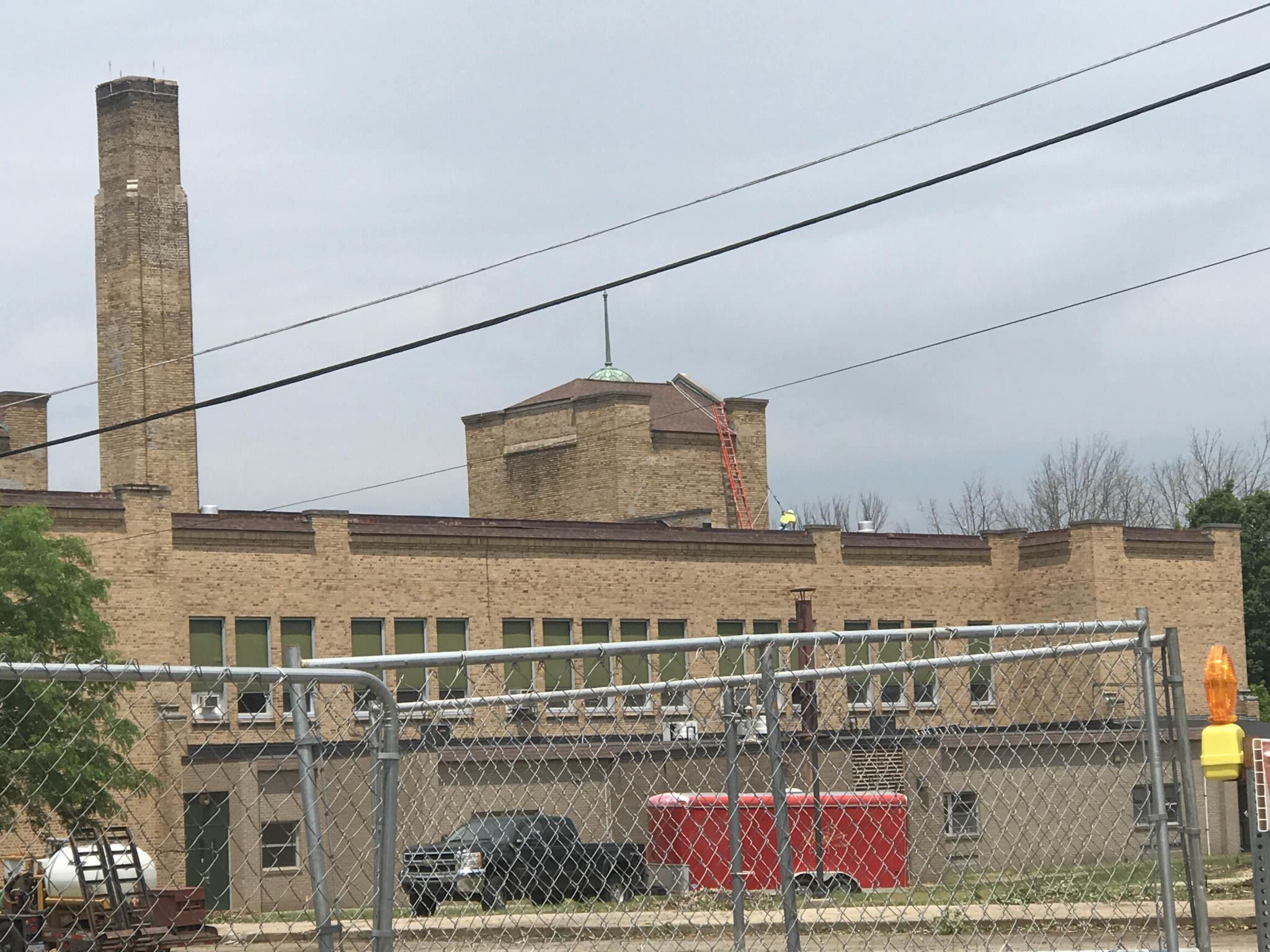 Click to see a larger version
Perimeter Fencing
Installed around the premises to keep the area safe.
Skip to end of gallery
Skip to start of gallery
Click to see a larger version
Perimeter Fencing
Installed around the premises to keep the area safe.
Skip to end of gallery
Skip to start of gallery







